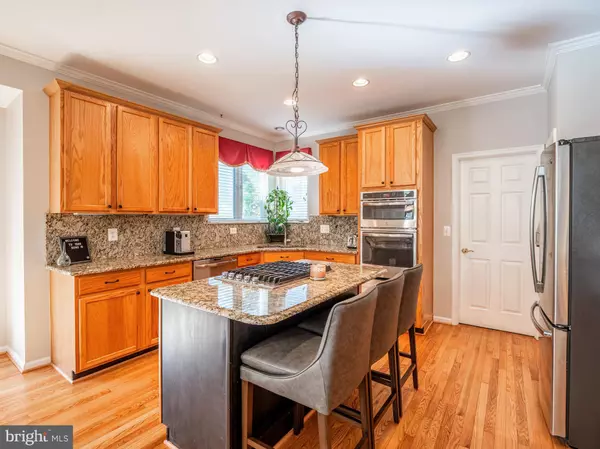$775,000
$725,000
6.9%For more information regarding the value of a property, please contact us for a free consultation.
5 Beds
4 Baths
3,864 SqFt
SOLD DATE : 12/30/2020
Key Details
Sold Price $775,000
Property Type Single Family Home
Sub Type Detached
Listing Status Sold
Purchase Type For Sale
Square Footage 3,864 sqft
Price per Sqft $200
Subdivision Westerley
MLS Listing ID VALO424560
Sold Date 12/30/20
Style Colonial
Bedrooms 5
Full Baths 3
Half Baths 1
HOA Fees $88/mo
HOA Y/N Y
Abv Grd Liv Area 2,830
Originating Board BRIGHT
Year Built 1998
Annual Tax Amount $6,462
Tax Year 2020
Lot Size 0.270 Acres
Acres 0.27
Property Description
Stunning colonial in the most desirable Westerley community featuring 5 bedrooms and 3.5 bathrooms. As soon as you pull up to this home you will be impressed as this is one of only two homes in the cul-de-sac and you will immediately love the manicured mature landscaping and curb appeal. Upon walking in you will find yourself in a 2 story foyer standing on freshly refinished hardwood flooring spanning throughout the entire main level. To your right will be your formal dining room with chair and crown moulding and to your left is the formal living room. Working at home during the pandemic? No problem here as the main level features a large office with loads of natural light coming through the large windows. Large 2 story family room features large windows and a gas fireplace perfect for cozy fall evenings. Large eat in kitchen offers tons of storage space, large island, newer stainless steel appliances and granite countertops. As you walk out the back door you will find yourself on a screened in porch perfect for entertaining and overlooking a private back yard with stone patio. We finally finish the main level of with separate laundry room and an enormous two car garage. Tope level is your personal oasis featuring 4 bedrooms and 2 full bathrooms. Master bedroom boasts cathedral ceilings, walk in closets and sitting space as well as a large en-suite featuring his and hers vanities, soaker tub and stand up shower. Secondary bedrooms are very large featuring lots of natural lights. Basement offers an enormous recreational room with build ins, wet bar, bedroom #5, full bath and a bonus den room which can be used as a second office. Unlike most of the homes sold in Richland Forest this home does belong to Westerley homeowners association which does feature community pool. Sellers have replaced major ticket items within the last few years such as HVAC and the roof. View video tour: https://vimeo.com/475331930
Location
State VA
County Loudoun
Zoning 08
Rooms
Other Rooms Living Room, Dining Room, Primary Bedroom, Bedroom 2, Bedroom 3, Bedroom 4, Bedroom 5, Kitchen, Family Room, Laundry, Recreation Room, Bathroom 2, Bathroom 3, Bonus Room, Primary Bathroom, Full Bath, Half Bath
Basement Full, Fully Finished
Interior
Interior Features Crown Moldings, Chair Railings, Built-Ins, Wood Floors, Carpet, Primary Bath(s), Wet/Dry Bar, Upgraded Countertops, Kitchen - Island, Kitchen - Table Space, Walk-in Closet(s), Soaking Tub, Stall Shower, Recessed Lighting, Ceiling Fan(s), Window Treatments
Hot Water Natural Gas
Heating Forced Air
Cooling Ceiling Fan(s), Heat Pump(s)
Fireplaces Number 1
Fireplaces Type Screen, Insert
Equipment Stainless Steel Appliances
Fireplace Y
Appliance Stainless Steel Appliances
Heat Source Natural Gas
Exterior
Exterior Feature Deck(s), Patio(s)
Parking Features Garage Door Opener
Garage Spaces 2.0
Water Access N
Accessibility None
Porch Deck(s), Patio(s)
Attached Garage 2
Total Parking Spaces 2
Garage Y
Building
Story 3
Sewer Public Sewer
Water Public
Architectural Style Colonial
Level or Stories 3
Additional Building Above Grade, Below Grade
Structure Type 2 Story Ceilings,9'+ Ceilings,Vaulted Ceilings,Cathedral Ceilings
New Construction N
Schools
School District Loudoun County Public Schools
Others
Senior Community No
Tax ID 013285483000
Ownership Fee Simple
SqFt Source Assessor
Security Features Electric Alarm
Special Listing Condition Standard
Read Less Info
Want to know what your home might be worth? Contact us for a FREE valuation!

Our team is ready to help you sell your home for the highest possible price ASAP

Bought with Tina C Cheung • EXP Realty, LLC
"My job is to find and attract mastery-based agents to the office, protect the culture, and make sure everyone is happy! "







