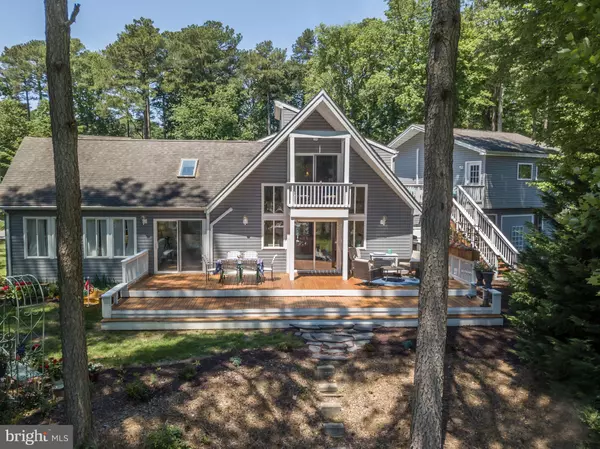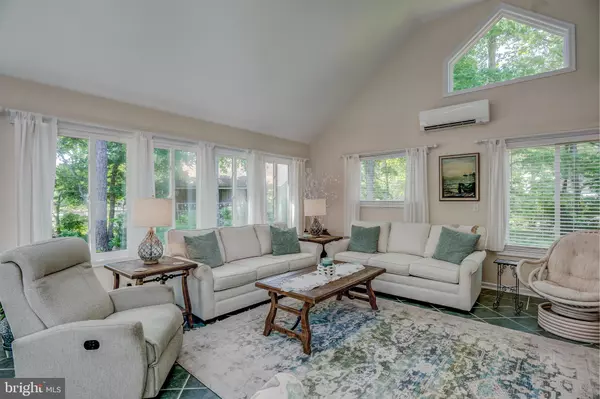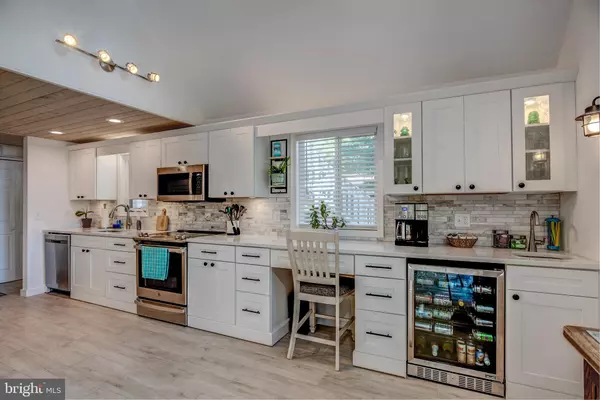$585,000
$550,000
6.4%For more information regarding the value of a property, please contact us for a free consultation.
3 Beds
3 Baths
3,372 SqFt
SOLD DATE : 07/28/2021
Key Details
Sold Price $585,000
Property Type Single Family Home
Sub Type Detached
Listing Status Sold
Purchase Type For Sale
Square Footage 3,372 sqft
Price per Sqft $173
Subdivision Ocean Pines - Bay Colony
MLS Listing ID MDWO123046
Sold Date 07/28/21
Style Coastal,Contemporary
Bedrooms 3
Full Baths 2
Half Baths 1
HOA Fees $134/ann
HOA Y/N Y
Abv Grd Liv Area 3,372
Originating Board BRIGHT
Year Built 1974
Annual Tax Amount $3,266
Tax Year 2020
Lot Size 0.272 Acres
Acres 0.27
Lot Dimensions 0.00 x 0.00
Property Description
A breath of fresh air! All the work has been done to update and upgrade this spacious water view home. A real surprise inside greets you with the Wow effect. Wonderful newer addition of a spacious Living Room with vaulted ceiling and built-ins. The ultimate kitchen and dining area with all new custom Thomasville Artisan soft close cabinets, new island with bar seating, quartz counter-tops, a beverage refrigerator and heated tile floors just to name a few of the new features. Primary bedroom on first level has been update and the bath totally redone with a soaking tub and tile shower. The most unique feature is from upstairs across the walkway to the magnificent huge room over the garage with it's own mini-split HVAC. Many uses for this area- artist studio, guest quarters, Family room or office. 2 additional bedrooms and bath on the upper floor plus an upper balcony with a panoramic view down the canal. Each room in the house has it's own mini-split HVAC. 2 skylights. Oyster shell circular driveway adds to this unique setting. Sellers are finishing up a few things and it will be Active soon.
Location
State MD
County Worcester
Area Worcester Ocean Pines
Zoning R-3
Rooms
Other Rooms Living Room, Dining Room, Primary Bedroom, Bedroom 2, Bedroom 3, Kitchen, Bonus Room
Main Level Bedrooms 1
Interior
Interior Features Bar, Built-Ins, Ceiling Fan(s), Combination Kitchen/Dining, Entry Level Bedroom, Kitchen - Gourmet, Kitchen - Island, Upgraded Countertops, Window Treatments
Hot Water Natural Gas, Tankless
Heating Heat Pump(s), Zoned
Cooling Ductless/Mini-Split, Zoned
Flooring Laminated, Tile/Brick, Heated
Equipment Built-In Microwave, Built-In Range, Dishwasher, Disposal, Dryer, Refrigerator, Stove, Washer, Water Heater - Tankless
Furnishings No
Window Features Insulated,Screens,Sliding
Appliance Built-In Microwave, Built-In Range, Dishwasher, Disposal, Dryer, Refrigerator, Stove, Washer, Water Heater - Tankless
Heat Source Electric
Laundry Dryer In Unit, Main Floor, Washer In Unit
Exterior
Parking Features Garage - Front Entry, Garage Door Opener, Other
Garage Spaces 8.0
Utilities Available Cable TV Available, Electric Available, Natural Gas Available, Phone Available, Sewer Available, Water Available
Amenities Available Baseball Field, Basketball Courts, Beach, Beach Club, Bike Trail, Boat Dock/Slip, Boat Ramp, Club House, Common Grounds, Community Center, Golf Club, Golf Course, Golf Course Membership Available, Jog/Walk Path, Lake, Marina/Marina Club, Meeting Room, Non-Lake Recreational Area, Picnic Area, Pier/Dock, Pool - Indoor, Pool - Outdoor, Pool Mem Avail, Putting Green, Racquet Ball, Recreational Center, Security, Shuffleboard, Swimming Pool, Tennis Courts, Tot Lots/Playground, Water/Lake Privileges
Waterfront Description None
Water Access Y
Water Access Desc Canoe/Kayak
View Canal
Roof Type Architectural Shingle
Accessibility None
Total Parking Spaces 8
Garage Y
Building
Lot Description Bulkheaded, Corner, Partly Wooded, Rear Yard
Story 1.5
Foundation Crawl Space, Block
Sewer Public Sewer
Water Public
Architectural Style Coastal, Contemporary
Level or Stories 1.5
Additional Building Above Grade, Below Grade
Structure Type Dry Wall,Cathedral Ceilings,Beamed Ceilings,Paneled Walls
New Construction N
Schools
Elementary Schools Showell
Middle Schools Berlin Intermediate School
High Schools Stephen Decatur
School District Worcester County Public Schools
Others
HOA Fee Include Common Area Maintenance,Management,Road Maintenance,Snow Removal
Senior Community No
Tax ID 03-059537
Ownership Fee Simple
SqFt Source Assessor
Acceptable Financing Cash, Conventional, Negotiable
Listing Terms Cash, Conventional, Negotiable
Financing Cash,Conventional,Negotiable
Special Listing Condition Standard
Read Less Info
Want to know what your home might be worth? Contact us for a FREE valuation!

Our team is ready to help you sell your home for the highest possible price ASAP

Bought with Ryan Haley • Atlantic Shores Sotheby's International Realty
"My job is to find and attract mastery-based agents to the office, protect the culture, and make sure everyone is happy! "







