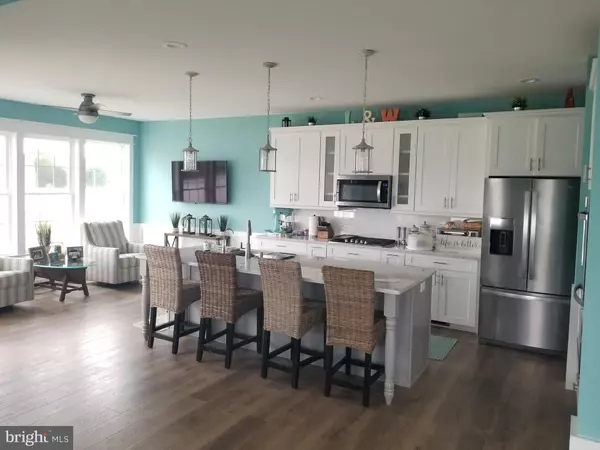$619,900
$619,900
For more information regarding the value of a property, please contact us for a free consultation.
4 Beds
3 Baths
3,400 SqFt
SOLD DATE : 07/30/2021
Key Details
Sold Price $619,900
Property Type Single Family Home
Sub Type Detached
Listing Status Sold
Purchase Type For Sale
Square Footage 3,400 sqft
Price per Sqft $182
Subdivision Villages At Herring Creek
MLS Listing ID DESU176868
Sold Date 07/30/21
Style Contemporary,Cape Cod
Bedrooms 4
Full Baths 3
HOA Fees $108/qua
HOA Y/N Y
Abv Grd Liv Area 3,400
Originating Board BRIGHT
Year Built 2021
Annual Tax Amount $469
Tax Year 2020
Lot Size 0.550 Acres
Acres 0.55
Lot Dimensions 116.00 x 239.00
Property Description
Don't miss your chance to own this brand new, custom built home in the beautiful Villages at Herring Creek! This 2 story, 4 Bedroom, 3 Bathroom home checks all of the boxes! UPGRADES GALORE!! Gourmet Kitchen with cook top and double wall oven, Quartz counter tops, spot resistant stainless steel appliances, tankless Rennai water heater, 3 car side loading garage, fully sodded lawn with irrigation, a sunroom AND a deck, full basement with walk-out, dual fuel HVAC system - high efficiency heat pump with gas back up, R21 wall and R49 attic insulations...THE LIST GOES ON AND ON! Call us today for more information!!
Location
State DE
County Sussex
Area Indian River Hundred (31008)
Zoning AR-1
Rooms
Other Rooms Primary Bedroom, Bedroom 2, Bedroom 3, Bedroom 1
Basement Full
Main Level Bedrooms 2
Interior
Interior Features Attic, Carpet, Dining Area, Entry Level Bedroom, Pantry, Upgraded Countertops, Walk-in Closet(s)
Hot Water Tankless, Propane
Heating Heat Pump - Gas BackUp
Cooling Central A/C
Flooring Tile/Brick, Carpet, Laminated
Fireplaces Number 1
Fireplaces Type Gas/Propane
Equipment Dishwasher, Disposal, Dryer, Microwave, Oven - Wall, Oven/Range - Gas, Stainless Steel Appliances, Washer, Water Heater
Fireplace Y
Appliance Dishwasher, Disposal, Dryer, Microwave, Oven - Wall, Oven/Range - Gas, Stainless Steel Appliances, Washer, Water Heater
Heat Source Propane - Leased
Exterior
Parking Features Garage - Side Entry, Garage Door Opener
Garage Spaces 3.0
Amenities Available Club House, Exercise Room, Fitness Center, Pool - Outdoor, Swimming Pool, Tennis Courts
Water Access N
Roof Type Architectural Shingle
Accessibility Doors - Swing In, Level Entry - Main
Attached Garage 3
Total Parking Spaces 3
Garage Y
Building
Story 2
Sewer Public Sewer
Water Public
Architectural Style Contemporary, Cape Cod
Level or Stories 2
Additional Building Above Grade, Below Grade
Structure Type Dry Wall
New Construction Y
Schools
School District Cape Henlopen
Others
HOA Fee Include Management,Pool(s),Recreation Facility,Snow Removal
Senior Community No
Tax ID 234-18.00-405.00
Ownership Fee Simple
SqFt Source Assessor
Acceptable Financing Cash, Conventional
Horse Property N
Listing Terms Cash, Conventional
Financing Cash,Conventional
Special Listing Condition Standard
Read Less Info
Want to know what your home might be worth? Contact us for a FREE valuation!

Our team is ready to help you sell your home for the highest possible price ASAP

Bought with Debbie Reed • RE/MAX Realty Group Rehoboth
"My job is to find and attract mastery-based agents to the office, protect the culture, and make sure everyone is happy! "







