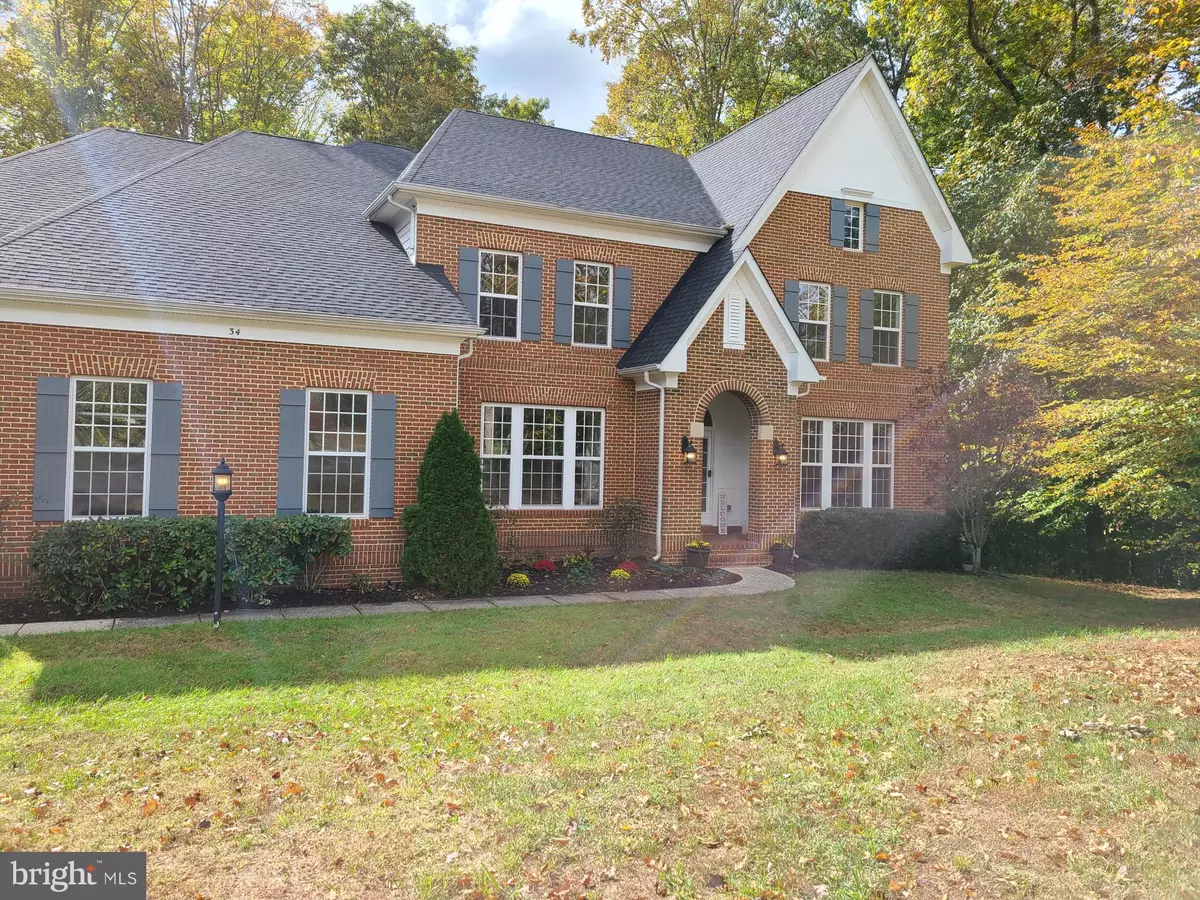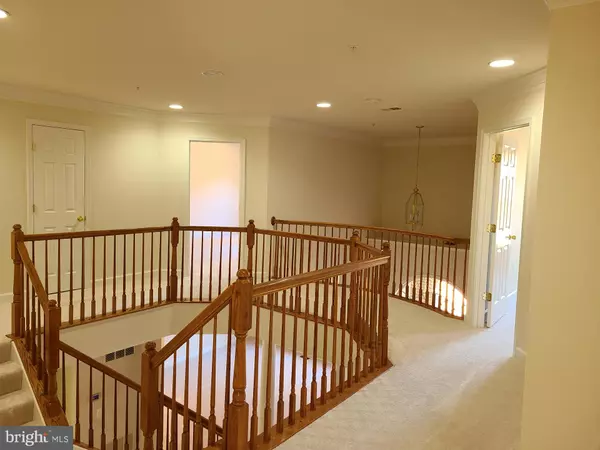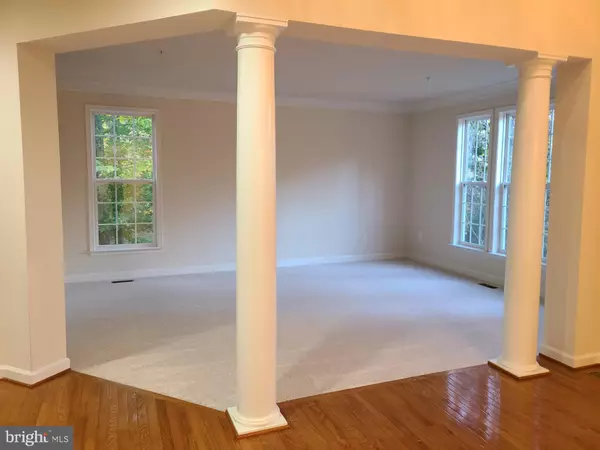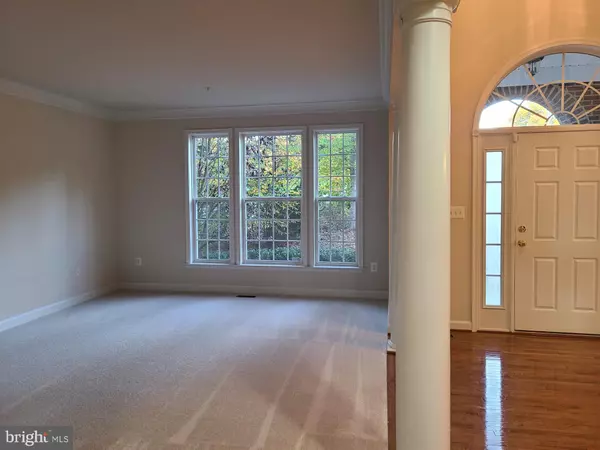$825,000
$825,000
For more information regarding the value of a property, please contact us for a free consultation.
4 Beds
5 Baths
6,728 SqFt
SOLD DATE : 01/19/2022
Key Details
Sold Price $825,000
Property Type Single Family Home
Sub Type Detached
Listing Status Sold
Purchase Type For Sale
Square Footage 6,728 sqft
Price per Sqft $122
Subdivision Celebrate
MLS Listing ID VAST2005102
Sold Date 01/19/22
Style Colonial
Bedrooms 4
Full Baths 4
Half Baths 1
HOA Fees $79/mo
HOA Y/N Y
Abv Grd Liv Area 4,728
Originating Board BRIGHT
Year Built 2006
Annual Tax Amount $5,498
Tax Year 2021
Lot Size 1.002 Acres
Acres 1.0
Property Description
This waterfront access home is updated and fresh with new carpets and upgraded appliances and is move in ready! This magnificent home boasts over 6700 square feet and built for entertaining. The beautiful foyer welcomes you into a 4 bedroom 4.5 bath home with finished basement with amazing wrap around bar, dedicated theater room and pool table for family fun. The kitchen island is over 9 feet long and can handle all of your feasts! The walk out deck stretches from one end of the home to the other and gives amazing water views, as well as the upper deck of the master suit. Don't forget to bring your John boat and fishing gear as this non motorized pond has plenty of fish. This homes roof shingles were replaced in 2018, driveway recently sealed, air conditioner serviced in July.
Location
State VA
County Stafford
Zoning RBC
Rooms
Other Rooms Living Room, Dining Room, Primary Bedroom, Bedroom 2, Bedroom 3, Kitchen, Family Room, Bedroom 1, Office, Media Room, Primary Bathroom
Basement Fully Finished, Outside Entrance, Walkout Level
Interior
Interior Features Additional Stairway, Attic, Bar, Butlers Pantry, Combination Kitchen/Living, Crown Moldings, Family Room Off Kitchen, Formal/Separate Dining Room, Kitchen - Island, Soaking Tub
Hot Water Propane
Heating Central
Cooling Central A/C
Flooring Carpet, Hardwood, Tile/Brick, Partially Carpeted
Fireplaces Number 1
Fireplaces Type Gas/Propane
Equipment Built-In Microwave, Dishwasher, Dryer - Front Loading, Oven/Range - Gas, Refrigerator, Stainless Steel Appliances, Washer - Front Loading
Fireplace Y
Appliance Built-In Microwave, Dishwasher, Dryer - Front Loading, Oven/Range - Gas, Refrigerator, Stainless Steel Appliances, Washer - Front Loading
Heat Source Propane - Owned
Exterior
Parking Features Inside Access, Garage - Side Entry, Garage Door Opener
Garage Spaces 7.0
Utilities Available Cable TV Available, Electric Available, Phone Available, Sewer Available
Amenities Available None
Water Access N
Roof Type Shingle
Accessibility Level Entry - Main
Attached Garage 3
Total Parking Spaces 7
Garage Y
Building
Story 2
Foundation Crawl Space
Sewer Public Sewer
Water Public
Architectural Style Colonial
Level or Stories 2
Additional Building Above Grade, Below Grade
New Construction N
Schools
Elementary Schools Rocky Run
Middle Schools Gayle
High Schools Stafford
School District Stafford County Public Schools
Others
Pets Allowed Y
HOA Fee Include Road Maintenance,Snow Removal,Trash
Senior Community No
Tax ID 44W 17 5
Ownership Fee Simple
SqFt Source Estimated
Acceptable Financing Conventional
Listing Terms Conventional
Financing Conventional
Special Listing Condition Standard
Pets Allowed No Pet Restrictions
Read Less Info
Want to know what your home might be worth? Contact us for a FREE valuation!

Our team is ready to help you sell your home for the highest possible price ASAP

Bought with Samuel Chen Kobman • EXP Realty, LLC
"My job is to find and attract mastery-based agents to the office, protect the culture, and make sure everyone is happy! "







