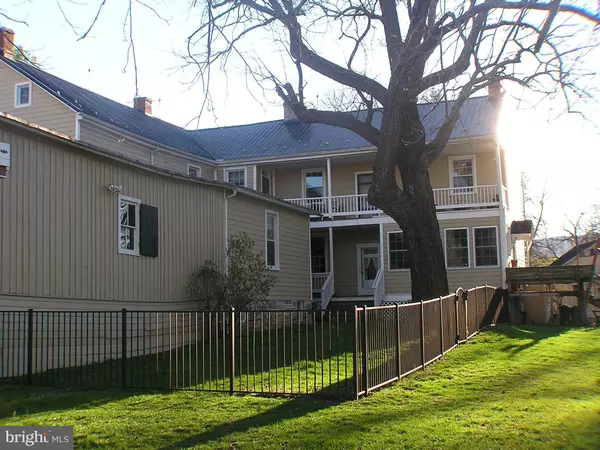$320,000
$324,000
1.2%For more information regarding the value of a property, please contact us for a free consultation.
6 Beds
4 Baths
4,991 SqFt
SOLD DATE : 10/28/2021
Key Details
Sold Price $320,000
Property Type Single Family Home
Sub Type Detached
Listing Status Sold
Purchase Type For Sale
Square Footage 4,991 sqft
Price per Sqft $64
Subdivision None Available
MLS Listing ID PAFU2000112
Sold Date 10/28/21
Style Farmhouse/National Folk
Bedrooms 6
Full Baths 2
Half Baths 2
HOA Y/N N
Abv Grd Liv Area 4,991
Originating Board BRIGHT
Annual Tax Amount $2,905
Tax Year 2020
Lot Size 3.550 Acres
Acres 3.55
Property Description
PRICED BELOW APPRAISED VALUE....This nearly 5000 square foot home on approximately 3.55 acres features distinctive hardwood floors, charming built in cupboards & many other gracious qualities fitting a property of yester-year. Many new upgrades to include newer roof & windows, updated plumbing along with James Hardie Fiber Cement Plank Siding. Property includes a 5 stall Horse Barn/Stable and pasture along with several outbuildings to include a greenhouse, wood shed, play house, and a detached four car garage. Sit on one of the many porches/balconies and enjoy the sounds of the babbling Spring Run stream.
Experience living in history as could only be afforded by a Civil War home. House/general store & farm were built in the early 1800's. Google "The Memoirs of David Hunter Patterson" to read a full narrative of the Historical background of this home.
Location
State PA
County Fulton
Area Ayr Twp (14601)
Zoning R
Rooms
Basement Outside Entrance, Partial, Unfinished
Interior
Interior Features Attic, Family Room Off Kitchen, Dining Area, Built-Ins, Floor Plan - Traditional
Hot Water Electric
Heating Wood Burn Stove, Hot Water
Cooling Window Unit(s)
Fireplaces Number 6
Equipment Dishwasher, Oven/Range - Electric, Water Heater
Fireplace Y
Window Features Low-E
Appliance Dishwasher, Oven/Range - Electric, Water Heater
Heat Source Wood, Oil
Exterior
Exterior Feature Balconies- Multiple, Porch(es)
Parking Features Oversized
Garage Spaces 4.0
Fence Board, Partially
Water Access N
Roof Type Metal
Street Surface Paved
Accessibility Ramp - Main Level
Porch Balconies- Multiple, Porch(es)
Road Frontage State
Total Parking Spaces 4
Garage Y
Building
Lot Description Stream/Creek
Story 3
Sewer Septic Exists
Water Well
Architectural Style Farmhouse/National Folk
Level or Stories 3
Additional Building Above Grade, Below Grade
New Construction N
Schools
Elementary Schools Mcconnellsburg
Middle Schools Mcconnellsburg
High Schools Mcconnellsburg
School District Central Fulton
Others
Senior Community No
Tax ID 01-05-046-000
Ownership Fee Simple
SqFt Source Assessor
Security Features Electric Alarm
Acceptable Financing Cash, Conventional
Horse Property Y
Horse Feature Stable(s), Horses Allowed
Listing Terms Cash, Conventional
Financing Cash,Conventional
Special Listing Condition Standard
Read Less Info
Want to know what your home might be worth? Contact us for a FREE valuation!

Our team is ready to help you sell your home for the highest possible price ASAP

Bought with Lori Caruso • Miller & Associates Real Estate, LLC

"My job is to find and attract mastery-based agents to the office, protect the culture, and make sure everyone is happy! "







