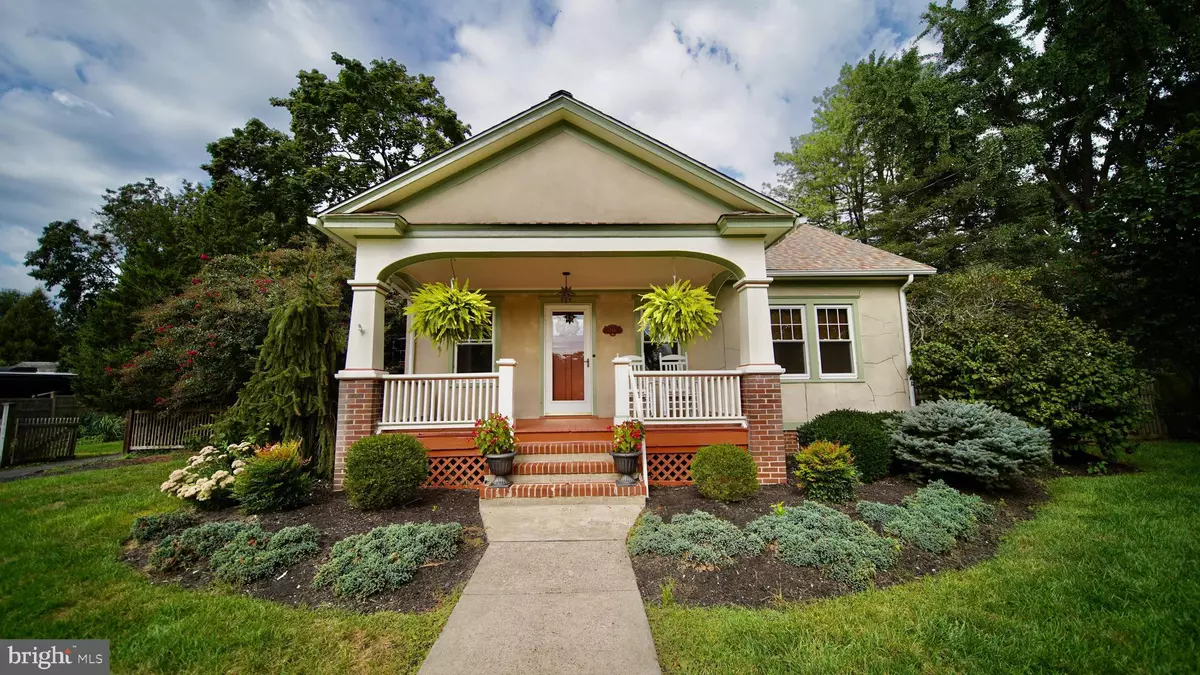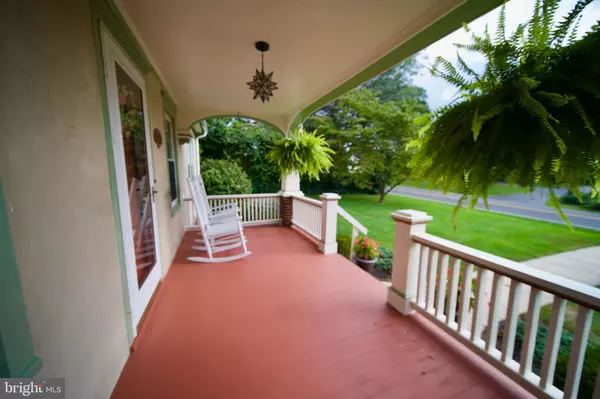$415,000
$435,000
4.6%For more information regarding the value of a property, please contact us for a free consultation.
3 Beds
2 Baths
2,209 SqFt
SOLD DATE : 11/12/2021
Key Details
Sold Price $415,000
Property Type Single Family Home
Sub Type Detached
Listing Status Sold
Purchase Type For Sale
Square Footage 2,209 sqft
Price per Sqft $187
Subdivision None Available
MLS Listing ID NJME2003244
Sold Date 11/12/21
Style Craftsman
Bedrooms 3
Full Baths 2
HOA Y/N N
Abv Grd Liv Area 2,209
Originating Board BRIGHT
Year Built 1930
Annual Tax Amount $10,476
Tax Year 2020
Lot Size 0.410 Acres
Acres 0.41
Lot Dimensions 107.00 x 167.00
Property Description
You will LOVE this delightful craftsman style single family home located in desirable East Windsor. This adorable 3-bedroom, 2 full -bathroom home has a spacious floor plan and its much larger than what it seems! Featuring a beautiful formal living room with bight windows that opens to an elegant formal dining room and sunroom that is currently being used as an office. The kitchen has been recently updated with cream colored quaker cabinets, striking- distressed subway tile backsplash, granite countertops, stainless steel appliances and walk in pantry! A laundry room with 3 sinks, 2 bedrooms and a full vintage bathroom finish off this level of the home. Upstairs you will find your master bedroom oasis, brightened by a full wall of windows with built in seating and several sky lights, as well as a full bathroom. Outside, enjoy the view of the beautiful grounds on the massive deck or patio. A few upgrades and updates include hardwood floors, finished basement, french drain, 3 zone Central air and heat, with oil to gas conversion, public water, sewer and 2 car detached garage. Come see this home today!
Tub in the master bedroom is sold AS-IS
Location
State NJ
County Mercer
Area East Windsor Twp (21101)
Zoning R2
Rooms
Basement Fully Finished
Main Level Bedrooms 2
Interior
Interior Features Breakfast Area, Carpet, Ceiling Fan(s), Entry Level Bedroom, Formal/Separate Dining Room, Kitchen - Eat-In, Pantry, Primary Bath(s), Skylight(s), Soaking Tub, Upgraded Countertops, Wood Floors
Hot Water Electric
Heating Forced Air, Radiator, Baseboard - Electric
Cooling Central A/C, Ductless/Mini-Split
Equipment Dishwasher, Stove, Refrigerator, Washer, Dryer
Appliance Dishwasher, Stove, Refrigerator, Washer, Dryer
Heat Source Natural Gas
Laundry Has Laundry, Main Floor, Dryer In Unit, Washer In Unit
Exterior
Garage Garage - Rear Entry, Garage Door Opener
Garage Spaces 2.0
Waterfront N
Water Access N
Accessibility None
Parking Type Detached Garage
Total Parking Spaces 2
Garage Y
Building
Lot Description SideYard(s), Rear Yard
Story 1.5
Sewer Public Sewer
Water Public
Architectural Style Craftsman
Level or Stories 1.5
Additional Building Above Grade, Below Grade
New Construction N
Schools
School District East Windsor Regional Schools
Others
Senior Community No
Tax ID 01-00045 09-00003
Ownership Fee Simple
SqFt Source Assessor
Special Listing Condition Standard
Read Less Info
Want to know what your home might be worth? Contact us for a FREE valuation!

Our team is ready to help you sell your home for the highest possible price ASAP

Bought with Seth Davidson • Diamond Homes Realty

"My job is to find and attract mastery-based agents to the office, protect the culture, and make sure everyone is happy! "






