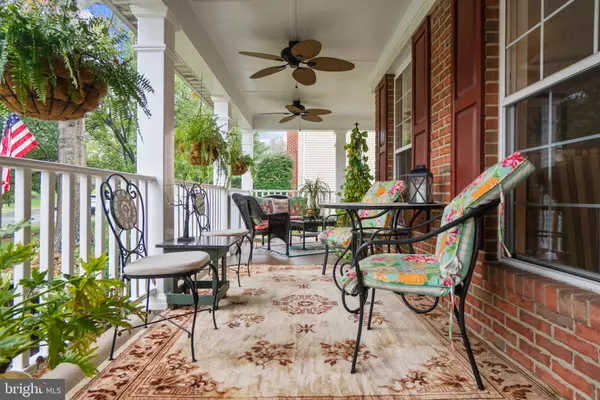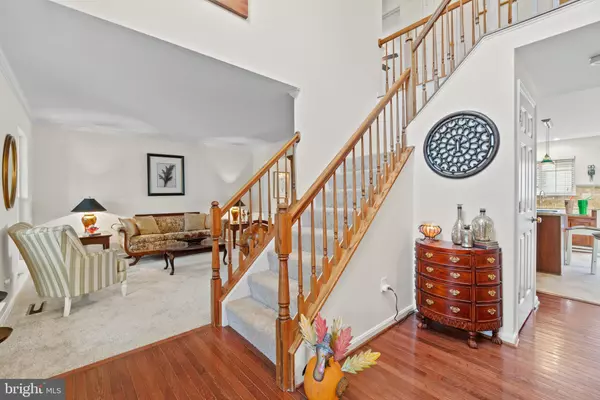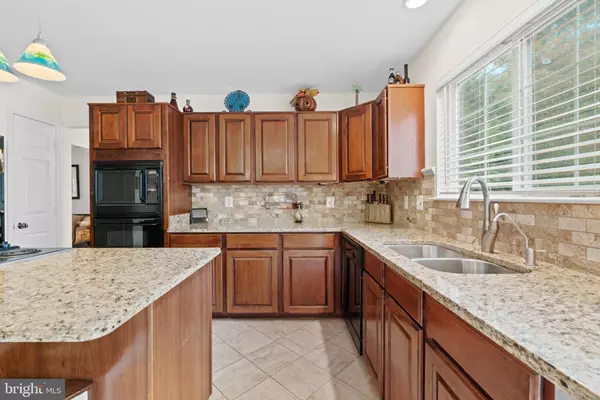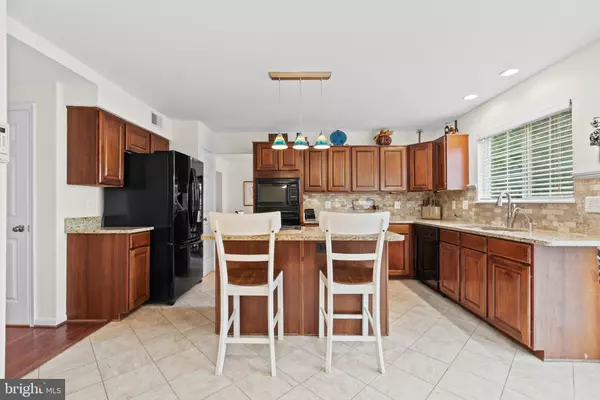$480,000
$475,000
1.1%For more information regarding the value of a property, please contact us for a free consultation.
5 Beds
4 Baths
3,574 SqFt
SOLD DATE : 12/18/2020
Key Details
Sold Price $480,000
Property Type Single Family Home
Sub Type Detached
Listing Status Sold
Purchase Type For Sale
Square Footage 3,574 sqft
Price per Sqft $134
Subdivision Austin Ridge
MLS Listing ID VAST226562
Sold Date 12/18/20
Style Traditional
Bedrooms 5
Full Baths 3
Half Baths 1
HOA Fees $76/mo
HOA Y/N Y
Abv Grd Liv Area 2,500
Originating Board BRIGHT
Year Built 1993
Annual Tax Amount $3,492
Tax Year 2020
Lot Size 10,624 Sqft
Acres 0.24
Property Description
Welcome Home to this Lovely Colonial in North Staffords Amenity Filled Austin Ridge! This Spacious Home Features over 3,500 Fin Sqft on Three Finished Levels. Spend Your Mornings Sipping Coffee on the Oversized Wrap-Around Front Porch. Step Inside to an Inviting Sunny 2 Story Foyer that Leads to a Remodeled Kitchen with Cooktop, Granite Counters, Backsplash, Center Island, Pendant Lights and Eat-in Area. Any Grill-Master would Appreciate BBQs on the Back Deck that comes with a Char-Broil Medallion Grill Connected to a Natural Gas Line. The Family Room is Open to the Kitchen with a Brick Gas Fireplace for Those Cozy Winter Nights. The Living Room is Suitable for a Home Office for Telecommuters. The Formal Dining Room is Great for Holiday Entertaining with Lovely Millwork and Sun-Lit Bay Window. The Upper Level Features an Expansive Owners Suite with Extended Custom Walk-in Closet, Attached Master Bath with Garden Tub, Separate Shower, Granite Double Vanity, and Tile Flooring. Enjoy Three Additional Bedrooms and Hallway Bath with Granite Vanity. The Hallway has a Steel Pull-Down Ladder to the Attic with Lots of Additional Storage. The Lower Level Features a Spacious Recreational Room, Additional Full Tile Bath and Guest Bedroom (NTC). Recent Upgrades Include New Carpet and Paint on Main and Upper Levels. Wifi-Enabled Lift Master Ultra Quiet Garage Door Opener 2018, Samsung Front-Load Washer and Dryer with Pedestals 2018, The Roof was Replaced in 2013 with a 20 Year Warranty, HVAC Replaced 2015, and Water Heater 2019. The Home has a Whole-house Water Softener and a Triple Reverse Osmosis Filter (Under Kitchen Sink) that Conveys. Enjoy the Community Pool, Club House, Tennis, and Walking Trails. Colonial Forge School District! Great Commuter Location too! Close to Commuter Lots, I-95, MCB Quantico, FBI Academy, and HOV Hot Lanes. Living in Stafford you can Enjoy Local Breweries, Potomac Point Winery, Aquia Landing Park, Widewater State Park, Hope Springs Marina, Government Island, Historic Civil War Parks, Augustine Golf Course, and it is a close proximity to Historic Fredericksburg, Riverside Center for the Performing Arts, Spotsylvania Towne Centre, Stonebridge at Potomac Town Center, and Washington DC.
Location
State VA
County Stafford
Zoning PD1
Rooms
Other Rooms Living Room, Dining Room, Primary Bedroom, Bedroom 2, Bedroom 3, Bedroom 4, Bedroom 5, Kitchen, Family Room, Foyer, Recreation Room, Primary Bathroom, Full Bath, Half Bath
Basement Full, Fully Finished
Interior
Interior Features Attic, Breakfast Area, Carpet, Ceiling Fan(s), Chair Railings, Crown Moldings, Family Room Off Kitchen, Formal/Separate Dining Room, Kitchen - Eat-In, Kitchen - Gourmet, Kitchen - Island, Pantry, Primary Bath(s), Recessed Lighting, Soaking Tub, Upgraded Countertops, Wainscotting, Walk-in Closet(s), Wood Floors
Hot Water Natural Gas
Heating Central
Cooling Central A/C
Flooring Ceramic Tile, Carpet, Hardwood
Fireplaces Number 1
Fireplaces Type Brick, Fireplace - Glass Doors
Equipment Built-In Microwave, Cooktop, Dishwasher, Disposal, Cooktop - Down Draft, Exhaust Fan, Icemaker, Oven - Wall, Refrigerator, Water Dispenser, Water Heater
Fireplace Y
Window Features Storm,Sliding,Bay/Bow
Appliance Built-In Microwave, Cooktop, Dishwasher, Disposal, Cooktop - Down Draft, Exhaust Fan, Icemaker, Oven - Wall, Refrigerator, Water Dispenser, Water Heater
Heat Source Natural Gas
Laundry Main Floor
Exterior
Exterior Feature Deck(s), Porch(es)
Parking Features Garage Door Opener, Garage - Front Entry, Inside Access
Garage Spaces 6.0
Amenities Available Common Grounds, Community Center, Jog/Walk Path, Pool - Outdoor, Tennis Courts, Tot Lots/Playground
Water Access N
Roof Type Architectural Shingle
Accessibility None
Porch Deck(s), Porch(es)
Attached Garage 2
Total Parking Spaces 6
Garage Y
Building
Lot Description Corner, Front Yard, Landscaping, Rear Yard
Story 3
Sewer Public Sewer
Water Public
Architectural Style Traditional
Level or Stories 3
Additional Building Above Grade, Below Grade
Structure Type 2 Story Ceilings
New Construction N
Schools
Elementary Schools Anthony Burns
Middle Schools Rodney Thompson
High Schools Colonial Forge
School District Stafford County Public Schools
Others
HOA Fee Include Pool(s),Trash
Senior Community No
Tax ID 29-C-1- -25
Ownership Fee Simple
SqFt Source Assessor
Security Features Electric Alarm
Special Listing Condition Standard
Read Less Info
Want to know what your home might be worth? Contact us for a FREE valuation!

Our team is ready to help you sell your home for the highest possible price ASAP

Bought with Carl Leslie Reed • Neighborhood Assistance Corp. of America (NACA)
"My job is to find and attract mastery-based agents to the office, protect the culture, and make sure everyone is happy! "







