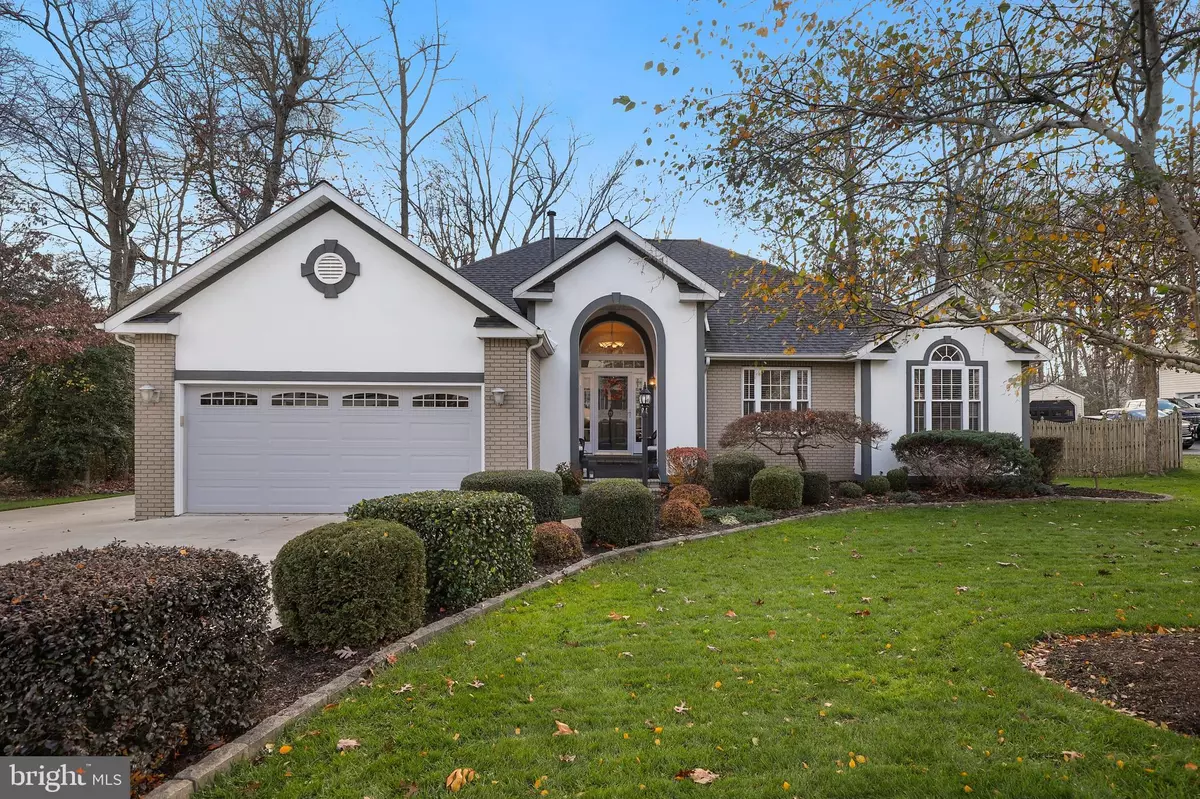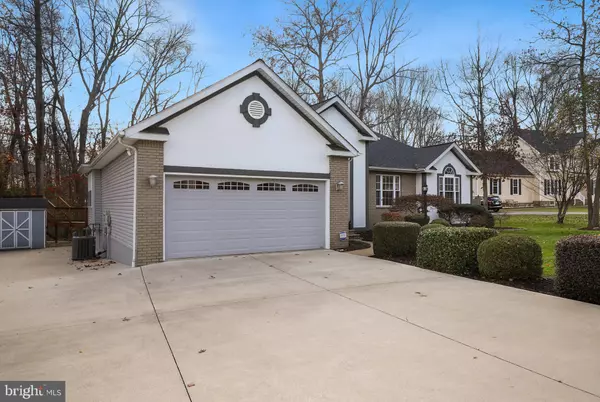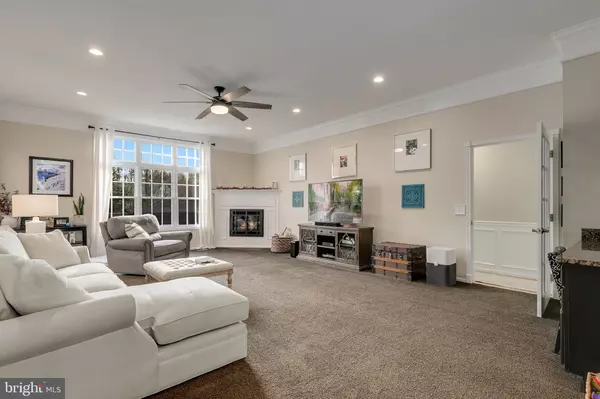$365,000
$347,000
5.2%For more information regarding the value of a property, please contact us for a free consultation.
3 Beds
2 Baths
1,760 SqFt
SOLD DATE : 01/29/2021
Key Details
Sold Price $365,000
Property Type Single Family Home
Sub Type Detached
Listing Status Sold
Purchase Type For Sale
Square Footage 1,760 sqft
Price per Sqft $207
Subdivision Chancellor Park
MLS Listing ID VASP227242
Sold Date 01/29/21
Style Ranch/Rambler
Bedrooms 3
Full Baths 2
HOA Y/N N
Abv Grd Liv Area 1,760
Originating Board BRIGHT
Year Built 1994
Annual Tax Amount $2,345
Tax Year 2020
Lot Size 0.463 Acres
Acres 0.46
Property Description
Exquisite and Pristine! Welcome to this beautiful one-level Ranch style home that shows like a model and boasts pride of ownership in every area. As soon as you see 6512 Willow Pond, you will be excited to enter. The manicured lawn and the curved archway to the front entrance sets this house apart. The expanded, paved driveway adds extra parking space. Elegant crown molding, recessed lights, ceiling fan, plush carpet, gas fireplace, a built-in desk with a granite top, and views of the private Backyard are wonderful features of the spacious Living Room, that is the heart of the home. There is hardwood flooring underneath the Living Room carpet, which is the same flooring in the Dining Room. Crown molding continues into the Dining Room and the chair railing adds to it's appealing look. This is a another great place to take in the views of the serene Backyard while dining and entertaining. Once you enter the Kitchen, you will see why it's the gathering room where you will love to hang out. There is plenty of room for the Chef of the house with the Granite countertop space and Kitchen island. The sliding glass door in the Kitchen leads you to the Deck, which has both a screened-in section and one that overlooks the patio and Backyard. The Primary Bedroom has an elegant trey ceiling, ceiling fan, a huge walk-in closet with a built in shelving unit and a bump out for added space. The Primary Bathroom has ceramic tile flooring, granite countertops and a dual shower head. The other two well-appointed Bedrooms also have ceiling fans and ample closet space. Separate Laundry Room. Two Sheds. The level, fenced in Backyard also has a separate fenced in area that is a great bonus area for pets. Irrigation system. Newer updates: High efficiency Furnace (2013), Roof (2015), Water Heater (2017), Oven and Dishwasher (2018), and Washer & Dryer (2019). Hurry, you don't want to miss this great opportunity! OFFER DEADLINE DECEMBER 4, 2020 AT 7 PM.
Location
State VA
County Spotsylvania
Zoning R1
Direction North
Rooms
Main Level Bedrooms 3
Interior
Hot Water Natural Gas
Heating Forced Air
Cooling Central A/C
Fireplaces Number 1
Fireplace Y
Heat Source Natural Gas
Exterior
Parking Features Garage - Front Entry
Garage Spaces 6.0
Water Access N
Accessibility None
Attached Garage 2
Total Parking Spaces 6
Garage Y
Building
Story 1
Sewer Public Sewer
Water Public
Architectural Style Ranch/Rambler
Level or Stories 1
Additional Building Above Grade, Below Grade
New Construction N
Schools
Elementary Schools Harrison Road
Middle Schools Chancellor
High Schools Chancellor
School District Spotsylvania County Public Schools
Others
Senior Community No
Tax ID 22P3-81-
Ownership Fee Simple
SqFt Source Assessor
Special Listing Condition Standard
Read Less Info
Want to know what your home might be worth? Contact us for a FREE valuation!

Our team is ready to help you sell your home for the highest possible price ASAP

Bought with Diana Baqaie • Berkshire Hathaway HomeServices PenFed Realty
"My job is to find and attract mastery-based agents to the office, protect the culture, and make sure everyone is happy! "






