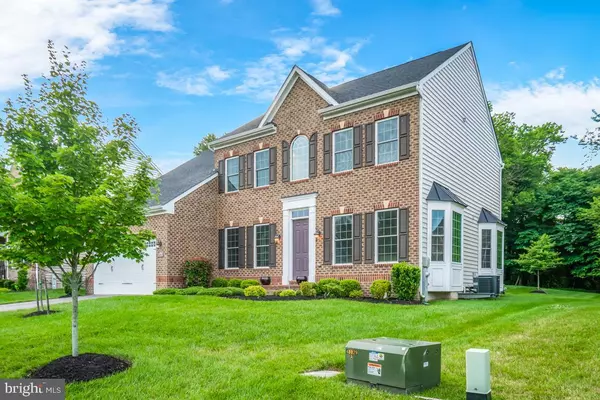$618,000
$599,900
3.0%For more information regarding the value of a property, please contact us for a free consultation.
5 Beds
5 Baths
4,324 SqFt
SOLD DATE : 08/31/2020
Key Details
Sold Price $618,000
Property Type Single Family Home
Sub Type Detached
Listing Status Sold
Purchase Type For Sale
Square Footage 4,324 sqft
Price per Sqft $142
Subdivision Oak Creek
MLS Listing ID MDPG575208
Sold Date 08/31/20
Style Colonial
Bedrooms 5
Full Baths 4
Half Baths 1
HOA Fees $201/mo
HOA Y/N Y
Abv Grd Liv Area 3,392
Originating Board BRIGHT
Year Built 2015
Annual Tax Amount $6,938
Tax Year 2019
Lot Size 9,404 Sqft
Acres 0.22
Property Description
OPEN HOUSE Sat July 25th. Offers reviewed Sunday 10am. Welcome home to this beautiful, 5 year young, brick front colonial located in the sought after Oak Creek community. Built by NV Homes, this gorgeous Empress II Model features over 4300 sq. ft of living space. This home features a grand foyer complete with beautiful hardwood flooring that leads to an incredible chefs kitchen. The open kitchen includes 42" Timberlake Rushmore cabinetry, granite countertops and recessed lighting. A beautifully sunlit morning room and covered patio sit just off the kitchen. Upstairs you'll find a true owners oasis, complete with a large walk-in closet and separate sitting area. The owners bath features dual vanities, a separate walk-in shower and large soaking tub. The laundry room is conveniently located on the bedroom level which also features a jack and jill bathroom and an additional en-suite. This home is complete with a finished basement that includes an additional bedroom, a full bath and plenty of storage. The Oak Creek community features many amenities including a lush golf course, club house, tennis courts and an Olympic size swimming pool.
Location
State MD
County Prince Georges
Zoning RL
Rooms
Basement Other
Interior
Hot Water Electric
Heating Forced Air
Cooling Central A/C
Heat Source Natural Gas
Exterior
Parking Features Garage Door Opener, Garage - Front Entry
Garage Spaces 2.0
Amenities Available Club House, Common Grounds, Gated Community, Golf Course, Golf Course Membership Available, Jog/Walk Path, Pool - Outdoor, Swimming Pool, Tennis Courts, Tot Lots/Playground
Water Access N
Accessibility None
Attached Garage 2
Total Parking Spaces 2
Garage Y
Building
Story 3
Sewer Public Sewer
Water Public
Architectural Style Colonial
Level or Stories 3
Additional Building Above Grade, Below Grade
New Construction N
Schools
Elementary Schools Perrywood
Middle Schools Kettering
High Schools Dr. Henry A. Wise, Jr.
School District Prince George'S County Public Schools
Others
HOA Fee Include Common Area Maintenance,Management,Pool(s),Security Gate,Trash,Snow Removal
Senior Community No
Tax ID 17073878774
Ownership Fee Simple
SqFt Source Assessor
Acceptable Financing Conventional, FHA, Cash, VA
Horse Property N
Listing Terms Conventional, FHA, Cash, VA
Financing Conventional,FHA,Cash,VA
Special Listing Condition Standard
Read Less Info
Want to know what your home might be worth? Contact us for a FREE valuation!

Our team is ready to help you sell your home for the highest possible price ASAP

Bought with Joie Ashworth • Weichert, REALTORS

"My job is to find and attract mastery-based agents to the office, protect the culture, and make sure everyone is happy! "







