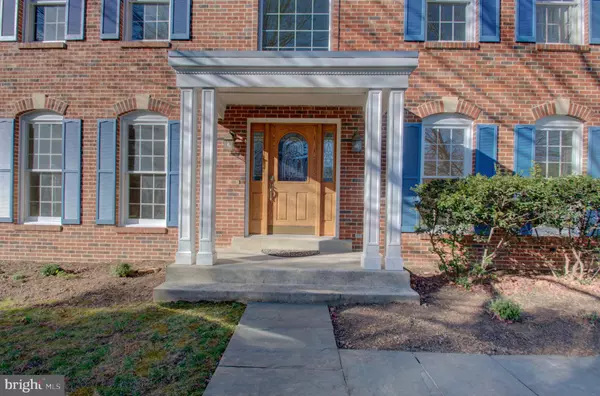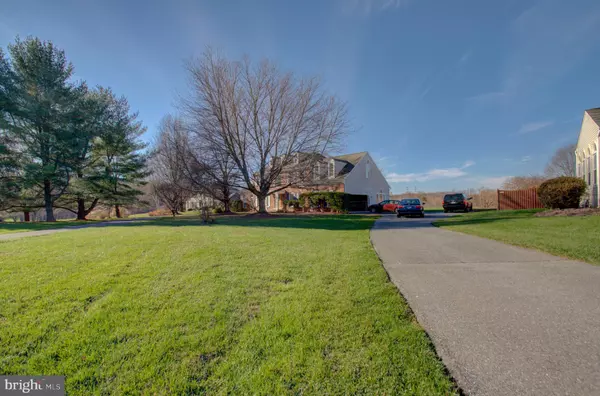$699,900
$699,900
For more information regarding the value of a property, please contact us for a free consultation.
5 Beds
5 Baths
4,040 SqFt
SOLD DATE : 01/08/2021
Key Details
Sold Price $699,900
Property Type Single Family Home
Sub Type Detached
Listing Status Sold
Purchase Type For Sale
Square Footage 4,040 sqft
Price per Sqft $173
Subdivision Rolling Knolls
MLS Listing ID MDMC735670
Sold Date 01/08/21
Style Colonial
Bedrooms 5
Full Baths 4
Half Baths 1
HOA Y/N N
Abv Grd Liv Area 3,590
Originating Board BRIGHT
Year Built 1988
Annual Tax Amount $7,286
Tax Year 2020
Lot Size 0.930 Acres
Acres 0.93
Property Description
Come home to this magnificent colonial, sited on just under an acre on a quiet cul-de-sac only 10 minutes from Shady Grove Metro or 370/270. Relax on the generous deck and delight in the rolling backyard vista. On entering the front door, enjoy a graceful curved staircase. To your right is your office/den and to the left is the formal living room. Beyond the living room enter into the spacious sunroom with vaulted ceiling, skylights, and windows on all sides. A formal dining room with bay window welcomes family and guests, leading into the kitchen and large breakfast area. The newly carpeted family room with skylights completes the main floor. Here you will find a fireplace (natural gas) ready to warm your winter evenings. Upstairs the primary bedroom has two walk-in closets and an en suite bathroom with separate jacuzzi and shower. Two more bedrooms are separated by a connected bathroom. The fourth and fifth bedrooms share the third full bath on this floor. The fourth full bathroom is in the huge basement that is partially finished and which awaits your personal finishing design.
Location
State MD
County Montgomery
Zoning RE1
Rooms
Other Rooms Living Room, Dining Room, Bedroom 2, Bedroom 3, Bedroom 4, Bedroom 5, Kitchen, Family Room, Foyer, Breakfast Room, Bedroom 1, Sun/Florida Room, Laundry, Office, Storage Room
Basement Heated, Interior Access, Partially Finished, Space For Rooms, Connecting Stairway, Full
Interior
Hot Water Natural Gas
Heating Heat Pump(s), Other
Cooling Central A/C
Flooring Hardwood, Carpet, Vinyl, Tile/Brick
Fireplaces Number 1
Fireplaces Type Fireplace - Glass Doors, Gas/Propane, Mantel(s)
Fireplace Y
Heat Source Natural Gas, Electric
Laundry Main Floor
Exterior
Parking Features Garage - Side Entry, Inside Access
Garage Spaces 2.0
Water Access N
Accessibility None
Attached Garage 2
Total Parking Spaces 2
Garage Y
Building
Lot Description Cul-de-sac, Level
Story 2
Sewer Septic Exists
Water Public
Architectural Style Colonial
Level or Stories 2
Additional Building Above Grade, Below Grade
New Construction N
Schools
School District Montgomery County Public Schools
Others
Senior Community No
Tax ID 160102610110
Ownership Fee Simple
SqFt Source Assessor
Special Listing Condition Standard
Read Less Info
Want to know what your home might be worth? Contact us for a FREE valuation!

Our team is ready to help you sell your home for the highest possible price ASAP

Bought with Janet Lucas • EXP Realty, LLC

"My job is to find and attract mastery-based agents to the office, protect the culture, and make sure everyone is happy! "







