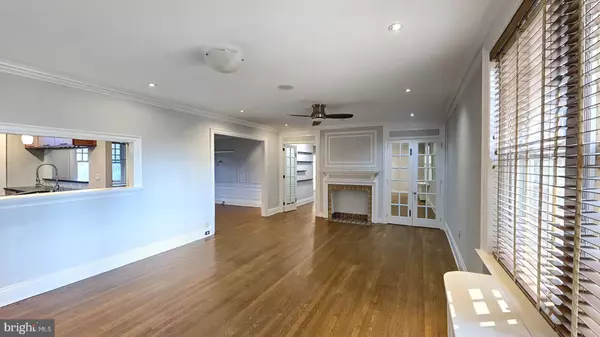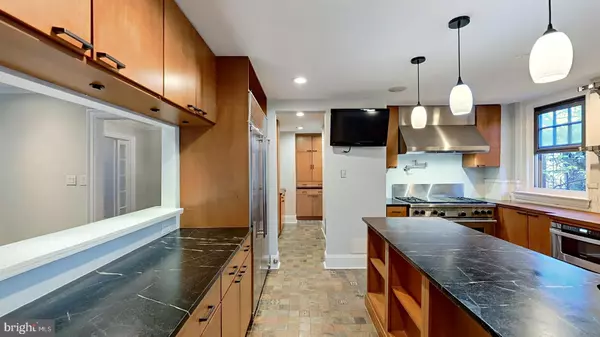$507,250
$595,000
14.7%For more information regarding the value of a property, please contact us for a free consultation.
4 Beds
3 Baths
2,400 SqFt
SOLD DATE : 03/16/2021
Key Details
Sold Price $507,250
Property Type Condo
Sub Type Condo/Co-op
Listing Status Sold
Purchase Type For Sale
Square Footage 2,400 sqft
Price per Sqft $211
Subdivision University City
MLS Listing ID PAPH967524
Sold Date 03/16/21
Style Traditional
Bedrooms 4
Full Baths 3
Condo Fees $1,417/mo
HOA Y/N N
Abv Grd Liv Area 2,400
Originating Board BRIGHT
Year Built 1920
Annual Tax Amount $4,185
Tax Year 2020
Lot Dimensions 0.00 x 0.00
Property Description
Beautiful four-bedroom, three-bath condo at historic Garden Court in University City. This sun drenched home has been lovingly updated by the current owners to create an entertainer's dream. Enter into a spacious foyer where you'll be impressed with the beauty and sophistication of a modern home that retains all the details and charm of a property listed on the National Register of Historic Places. Off the vestibule is a large den with bay windows that can serve as a fourth bedroom or a home office. Just beyond is the chef's kitchen, butler's pantry, laundry and a full guest bath. The gourmet kitchen features a double WOLF oven with commercial vent hood, griddle, indoor grille and pot-filler faucet, a double door Northland refrigerator, two Fisher and Paykel dishwasher drawers, under-counter microwave drawer, a butcher-block food prep peninsula, soapstone counters, commercial grade steel pot racks, deep sink with commercial grade gooseneck faucet and filtered instant hot/chilled water. The extensive pantry storage area features floor-to-ceiling cherry cabinets with toe-kick drawers. A serving window and stone bar area separates the gourmet kitchen from the dining room where you'll find raised panel wainscot, crown mouldings and wiring for alternative use as a home entertainment center or family room. Another serving window provides access from the kitchen to the great room. The great room can serve as a living room and dining area. It features brilliant southern exposure, hardwood flooring, a decorative fireplace and a bar closet. Double doors provide privacy for the bedroom wing of this home. Along the hallway to the bedrooms, you'll find built-in shelving for art, spacious closets for linens and storage, and three very large bedrooms. All bedrooms have hardwood floors, ceiling fans and wonderful walk-in closets. The primary bedroom has an attached bath with original milk glass walls and floor tiles, stained glass window and built-in water filter at the sink. The two other bedrooms share a hall bath that also features original milk-glass walls, floor tiles, and stained glass window, plus designer Ariel toilet and reglazed cast iron tub. Another three-piece bath with floor-to-ceiling tile and stained glass window is located by the butler's pantry and services the fourth bedroom/den. A full-size stacked laundry, dedicated ice maker and a doorway to the balcony are also located in the butler's pantry. Convenient trash and recycling pickup is available from the balcony outside the back door. The community amenities include Olympic size indoor swimming pool, lounge with billiards table, library, fitness room and bike storage areas. The gated courtyard is beautifully landscaped, and includes waterfall, creek and koi pond, with bench seating for outdoor recreation. This home is conveniently located to University of Pennsylvania, Drexel University, shopping and public transportation. Just minutes away from Center City, and easy access to the suburbs. You'll find it is the perfect location in Philadelphia. Offered with a one year Home Warranty through American Home Shield.
Location
State PA
County Philadelphia
Area 19143 (19143)
Zoning RSA2
Direction South
Rooms
Other Rooms Living Room, Dining Room, Primary Bedroom, Bedroom 2, Bedroom 4, Kitchen, Foyer, Laundry, Bathroom 2, Bathroom 3, Primary Bathroom
Basement Poured Concrete
Main Level Bedrooms 4
Interior
Interior Features Built-Ins, Butlers Pantry, Ceiling Fan(s), Crown Moldings, Elevator, Floor Plan - Traditional, Kitchen - Gourmet, Recessed Lighting, Stain/Lead Glass, Upgraded Countertops, Wainscotting, Walk-in Closet(s), Window Treatments, Wood Floors
Hot Water Tankless
Heating Central, Radiator
Cooling Window Unit(s)
Flooring Hardwood, Ceramic Tile
Fireplaces Number 1
Fireplaces Type Non-Functioning
Equipment Built-In Microwave, Commercial Range, Dishwasher, Disposal, Dryer - Front Loading, Dual Flush Toilets, Icemaker, Indoor Grill, Instant Hot Water, Microwave, Oven - Self Cleaning, Oven - Double, Range Hood, Stainless Steel Appliances, Washer - Front Loading, Washer/Dryer Stacked, Water Dispenser
Furnishings No
Fireplace Y
Window Features Double Pane
Appliance Built-In Microwave, Commercial Range, Dishwasher, Disposal, Dryer - Front Loading, Dual Flush Toilets, Icemaker, Indoor Grill, Instant Hot Water, Microwave, Oven - Self Cleaning, Oven - Double, Range Hood, Stainless Steel Appliances, Washer - Front Loading, Washer/Dryer Stacked, Water Dispenser
Heat Source Oil
Laundry Main Floor, Dryer In Unit, Washer In Unit
Exterior
Utilities Available Cable TV, Phone Available, Electric Available, Natural Gas Available, Water Available
Amenities Available Billiard Room, Cable, Common Grounds, Elevator, Exercise Room, Game Room, Library, Meeting Room, Pool - Indoor
Water Access N
Accessibility Elevator
Garage N
Building
Story 1
Unit Features Mid-Rise 5 - 8 Floors
Sewer Public Sewer
Water Public
Architectural Style Traditional
Level or Stories 1
Additional Building Above Grade, Below Grade
Structure Type Dry Wall
New Construction N
Schools
School District The School District Of Philadelphia
Others
Pets Allowed Y
HOA Fee Include All Ground Fee,Common Area Maintenance,Ext Bldg Maint,Heat,Pool(s),Recreation Facility,Reserve Funds,Snow Removal,Trash,Water
Senior Community No
Tax ID 888461190
Ownership Condominium
Security Features Exterior Cameras,Main Entrance Lock,Security Gate
Acceptable Financing Cash, Conventional, FHA
Horse Property N
Listing Terms Cash, Conventional, FHA
Financing Cash,Conventional,FHA
Special Listing Condition Standard
Pets Allowed No Pet Restrictions
Read Less Info
Want to know what your home might be worth? Contact us for a FREE valuation!

Our team is ready to help you sell your home for the highest possible price ASAP

Bought with John J Portland • BHHS Fox & Roach At the Harper, Rittenhouse Square
"My job is to find and attract mastery-based agents to the office, protect the culture, and make sure everyone is happy! "







