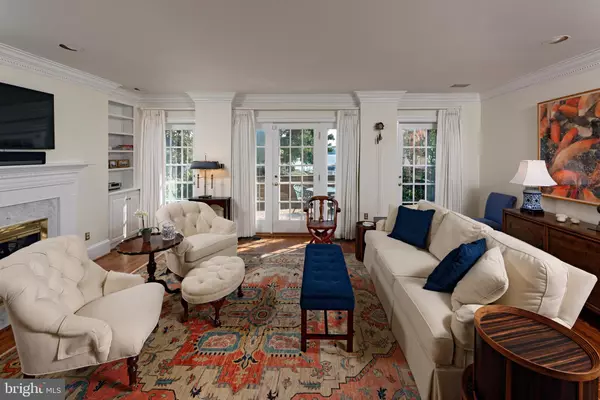$3,325,000
$3,350,000
0.7%For more information regarding the value of a property, please contact us for a free consultation.
3 Beds
7 Baths
4,620 SqFt
SOLD DATE : 01/08/2021
Key Details
Sold Price $3,325,000
Property Type Condo
Sub Type Condo/Co-op
Listing Status Sold
Purchase Type For Sale
Square Footage 4,620 sqft
Price per Sqft $719
Subdivision Harborside
MLS Listing ID VAAX253160
Sold Date 01/08/21
Style Traditional
Bedrooms 3
Full Baths 4
Half Baths 3
Condo Fees $1,174/mo
HOA Y/N N
Abv Grd Liv Area 4,620
Originating Board BRIGHT
Year Built 1993
Annual Tax Amount $34,455
Tax Year 2020
Property Description
Idyllically located on the Potomac River, this stunning 5-story townhouse in desirable Old Town is a rare offering and charming jewel. Experience incomparable waterfront living with elegant interiors, plus the coveted conveniences of your own private boat slip and attached 2-car garage parking! An interior wood-clad elevator as well as a staircase transport you to all 5 stories of this special residence featuring 3 bedrooms, 4 full baths and 3 half baths with lovely grass cloth wall covering. Generously-sized rooms are enriched by gleaming hardwood floors, 4 gas fireplaces, tasteful moldings, exquisite millwork, and refined finishes throughout creating an ambience melding classic character with modern design. Upon touring this one-of-a-kind property you'll be awed by the prime riverfront address and breathtaking water views enjoyed from both in and outdoors. A marble entryway greets your arrival on the first level, leading to a step-down family room and powder room. Relax in the comfortable family room graced by tall dentil moldings, a marble-hearth fireplace flanked by built-in bookcases, and triple sets of doors opening to the blissful brick patio overlooking the river. On the second story, a paneled archway spills into the dramatic airy living room, a perfect backdrop for entertaining. Ceilings soar to 18 feet, and the tall Palladian window and glass doors provide an extraordinary view of the water and Maryland shoreline! Share meals together in the formal dining room accessed by pocket doors from the butler's pantry and the brand new chef's kitchen with sleek marble countertops and backsplash, and premium appliances including a Sub-Zero fridge. A powder room sits nearby for guests. Level 3 offers utmost serenity with a handsome library facing the river, adorned with floor-to-ceiling built-ins and an overlook to the living room below. There's also a guest suite with walk-in closet, linen closet, full bath, plantation shutters, and hallway powder room. The fourth floor is reserved for the wonderful master suite. Double pocket doors open to your peaceful bedroom retreat enhanced by picturesque water views. His and hers bathrooms each come equipped with their own walk-in closets, with a seamless shower in his and a Jacuzzi tub and additional built-in wardrobe storage in hers. A skylight stairwell and new large arched picture window with water views welcome you to the 4th story. Here you'll find a divine guest bedroom suite with full bath and storage galore including a large closet with 2 sets of double doors, extra storage in the eaves, a big cedar closet, plus laundry room with cabinetry and sink. Among the other attractive highlights of this gem are a sound system, tankless water heater, central vacuum, and intercom. Perhaps best of all is the locale, affording you an unparalleled opportunity to sit and read by the water, or take your boat out for a day of fun, all mere steps from the Potomac River and beautiful green spaces.
Location
State VA
County Alexandria City
Zoning W-1
Rooms
Other Rooms Living Room, Dining Room, Primary Bedroom, Bedroom 2, Bedroom 3, Kitchen, Family Room, Library
Interior
Interior Features Built-Ins, Breakfast Area, Cedar Closet(s), Central Vacuum, Chair Railings, Crown Moldings, Dining Area, Elevator, Floor Plan - Traditional, Intercom, Kitchen - Gourmet, Recessed Lighting, Skylight(s), Upgraded Countertops, Walk-in Closet(s), Wet/Dry Bar, Window Treatments, Wood Floors, Formal/Separate Dining Room, Primary Bedroom - Bay Front, Soaking Tub
Hot Water Natural Gas
Heating Heat Pump(s), Forced Air, Zoned
Cooling Central A/C, Zoned
Flooring Hardwood, Carpet, Marble
Fireplaces Number 4
Fireplaces Type Fireplace - Glass Doors, Mantel(s), Marble, Gas/Propane
Equipment Built-In Microwave, Central Vacuum, Cooktop, Dishwasher, Disposal, Dryer, Icemaker, Intercom, Oven - Double, Oven - Wall, Refrigerator, Stainless Steel Appliances, Washer
Fireplace Y
Window Features Double Hung,Palladian,Transom
Appliance Built-In Microwave, Central Vacuum, Cooktop, Dishwasher, Disposal, Dryer, Icemaker, Intercom, Oven - Double, Oven - Wall, Refrigerator, Stainless Steel Appliances, Washer
Heat Source Natural Gas
Laundry Upper Floor
Exterior
Exterior Feature Patio(s)
Parking Features Garage Door Opener
Garage Spaces 2.0
Amenities Available Boat Dock/Slip, Common Grounds
Water Access Y
View River
Accessibility Elevator
Porch Patio(s)
Attached Garage 2
Total Parking Spaces 2
Garage Y
Building
Story 5
Sewer Public Sewer
Water Public
Architectural Style Traditional
Level or Stories 5
Additional Building Above Grade, Below Grade
Structure Type 9'+ Ceilings,High
New Construction N
Schools
School District Alexandria City Public Schools
Others
HOA Fee Include Common Area Maintenance,Insurance,Management,Reserve Funds,Trash,Water,Lawn Care Front,Pier/Dock Maintenance,Snow Removal,Sewer
Senior Community No
Tax ID 075.03-0A-55
Ownership Condominium
Security Features Electric Alarm,Security System
Special Listing Condition Standard
Read Less Info
Want to know what your home might be worth? Contact us for a FREE valuation!

Our team is ready to help you sell your home for the highest possible price ASAP

Bought with Barbara G Beckwith • McEnearney Associates, Inc.
"My job is to find and attract mastery-based agents to the office, protect the culture, and make sure everyone is happy! "







