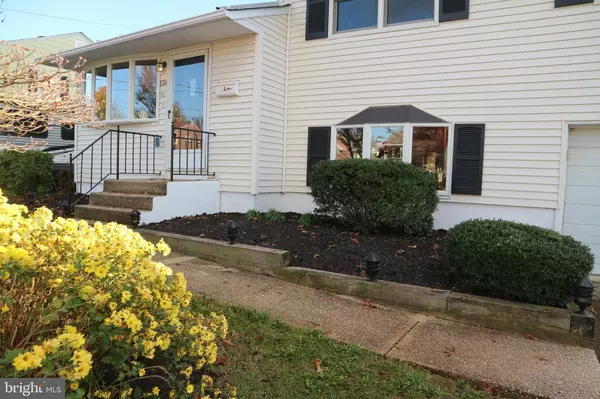$263,000
$259,900
1.2%For more information regarding the value of a property, please contact us for a free consultation.
3 Beds
2 Baths
1,754 SqFt
SOLD DATE : 01/29/2021
Key Details
Sold Price $263,000
Property Type Single Family Home
Sub Type Detached
Listing Status Sold
Purchase Type For Sale
Square Footage 1,754 sqft
Price per Sqft $149
Subdivision Oak Hill
MLS Listing ID DENC513024
Sold Date 01/29/21
Style Split Level
Bedrooms 3
Full Baths 1
Half Baths 1
HOA Y/N N
Abv Grd Liv Area 1,250
Originating Board BRIGHT
Year Built 1956
Annual Tax Amount $1,635
Tax Year 2020
Lot Size 6,970 Sqft
Acres 0.16
Lot Dimensions 65.00 x 110.00
Property Description
This nicely maintained split level is ready for a new owner to move right in! Refinished hardwood floors greet you at the front door and are throughout most of the home. The spacious living room is open to the dining room and the wall between the kitchen has been opened to give that updated floor plan. The kitchen features plenty of solid wood cabinetry, neutral counters, gas cooking, & built-in microwave. There is a very spacious 4 season sunroom addition off the dining room with lots of windows, recessed lighting, & french doors leading to the rear yard. There's more entertaining space in the lower level family room with new laminate flooring, powder room with toilet only, laundry room with sink, washer/ dryer and access to the back yard. With bad weather coming, pull into the attached garage and enter into the lower level. The upper level has 3 nice sized bedrooms and full bath with tiled floor and tub surround. There is fresh paint throughout the home. Insulated Anderson windows, gas heat, C/A, garage, & double wide driveway for all your cars. The yard is fenced with a 20 x 10 patio and has a shed for extra storage. Great neighborhood with close proximity to Wilmington or I95.
Location
State DE
County New Castle
Area Elsmere/Newport/Pike Creek (30903)
Zoning NC6.5
Rooms
Other Rooms Living Room, Dining Room, Bedroom 2, Bedroom 3, Kitchen, Family Room, Bedroom 1, Sun/Florida Room, Laundry
Interior
Interior Features Attic/House Fan, Recessed Lighting, Tub Shower
Hot Water Natural Gas
Heating Forced Air
Cooling Central A/C
Equipment Built-In Microwave, Dryer - Gas, Oven/Range - Gas, Refrigerator, Washer, Water Heater
Window Features Bay/Bow,Double Pane,Screens
Appliance Built-In Microwave, Dryer - Gas, Oven/Range - Gas, Refrigerator, Washer, Water Heater
Heat Source Natural Gas
Exterior
Parking Features Garage - Front Entry
Garage Spaces 5.0
Water Access N
Accessibility None
Attached Garage 1
Total Parking Spaces 5
Garage Y
Building
Story 2
Foundation Crawl Space
Sewer Public Sewer
Water Public
Architectural Style Split Level
Level or Stories 2
Additional Building Above Grade, Below Grade
New Construction N
Schools
School District Red Clay Consolidated
Others
Senior Community No
Tax ID 07-035.40-227
Ownership Fee Simple
SqFt Source Assessor
Acceptable Financing Cash, Conventional, FHA, VA
Listing Terms Cash, Conventional, FHA, VA
Financing Cash,Conventional,FHA,VA
Special Listing Condition Standard
Read Less Info
Want to know what your home might be worth? Contact us for a FREE valuation!

Our team is ready to help you sell your home for the highest possible price ASAP

Bought with Rosaura Bernal Vasquez • RE/MAX Premier Properties
"My job is to find and attract mastery-based agents to the office, protect the culture, and make sure everyone is happy! "







