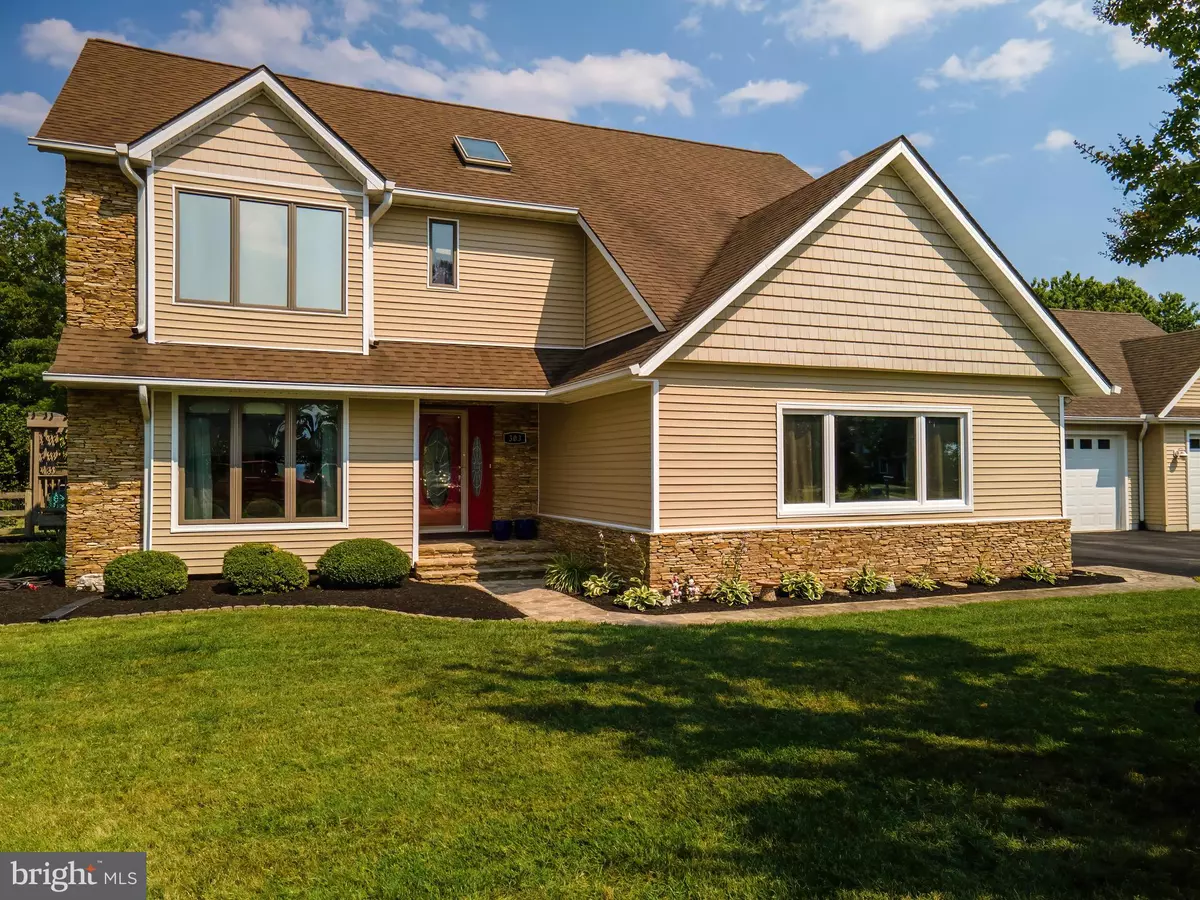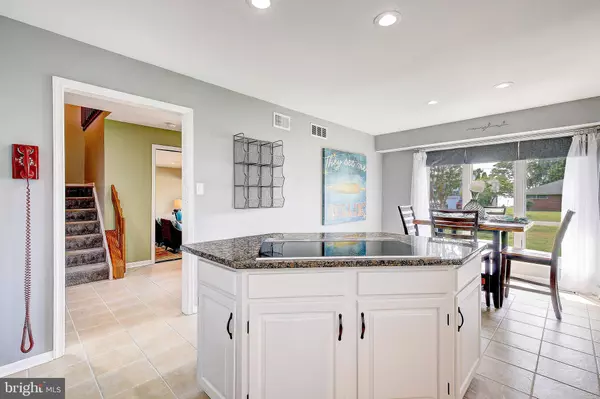$625,000
$625,000
For more information regarding the value of a property, please contact us for a free consultation.
4 Beds
3 Baths
2,832 SqFt
SOLD DATE : 09/17/2021
Key Details
Sold Price $625,000
Property Type Single Family Home
Sub Type Detached
Listing Status Sold
Purchase Type For Sale
Square Footage 2,832 sqft
Price per Sqft $220
Subdivision Tower Gardens
MLS Listing ID MDQA2000564
Sold Date 09/17/21
Style Colonial
Bedrooms 4
Full Baths 3
HOA Fees $6/ann
HOA Y/N Y
Abv Grd Liv Area 2,832
Originating Board BRIGHT
Year Built 1988
Annual Tax Amount $4,692
Tax Year 2021
Lot Size 0.689 Acres
Acres 0.69
Property Description
Hurry! Tower Gardens has an opening on Beachside that offers beautiful views of the Chesapeake Bay! Facinng West means you will capture sunsets daily... even from the Hot Tub on the back deck! With over 2800 SF, multiple living spaces, a three car garage with storage above, 4 bedrooms and 3 full baths and a larger fenced yard, your search is OVER! The large eat in kitchen includes dining space next to the picture window for spectacular bay views. The formal dining room and living room feature soaring vaulted ceilings. One bedroom and full bath are located on the main room in addition to a second large family room that also looks out on the bay and flows to the mudroom with garage access. The upper level features a master suite with recently renovated super bath and walk in closet, two additional bedrooms and full bath. The 3 car garage has a separate outside entrance that leads to a large upper level storage area giving you more than enough storage space. Large deck off the living room is perfect for BBQs and entertaining but your favorite spot will be the hot tub under the pergola. Catch the sunsets or count the stars--we found your new favorite happy place! This is what 'Shore Life' is all about. Don't miss it! PLUS: MATAPEAKE SCHOOL DISTRICT!
Location
State MD
County Queen Annes
Zoning NC-20
Rooms
Other Rooms Living Room, Dining Room, Primary Bedroom, Bedroom 2, Bedroom 3, Kitchen, Game Room, Foyer, Workshop, Bedroom 6
Main Level Bedrooms 1
Interior
Interior Features Attic, Family Room Off Kitchen, Kitchen - Gourmet, Kitchen - Table Space, Kitchen - Island, Dining Area, Kitchen - Eat-In, Primary Bath(s), Entry Level Bedroom, Upgraded Countertops, Window Treatments, Wood Floors
Hot Water Electric
Heating Heat Pump - Electric BackUp
Cooling Heat Pump(s), Central A/C, Ceiling Fan(s), Zoned
Fireplaces Number 1
Fireplaces Type Gas/Propane
Equipment Dishwasher, Dryer, Cooktop, Microwave, Oven - Wall, Refrigerator, Washer, Water Heater, Water Conditioner - Owned
Fireplace Y
Appliance Dishwasher, Dryer, Cooktop, Microwave, Oven - Wall, Refrigerator, Washer, Water Heater, Water Conditioner - Owned
Heat Source Electric
Laundry Main Floor
Exterior
Exterior Feature Deck(s)
Parking Features Garage - Front Entry, Additional Storage Area, Inside Access
Garage Spaces 3.0
Fence Rear
Amenities Available Beach, Boat Ramp
Water Access Y
Water Access Desc Boat - Powered
View Water, Bay
Roof Type Shingle
Accessibility None
Porch Deck(s)
Attached Garage 3
Total Parking Spaces 3
Garage Y
Building
Lot Description Landscaping, Rear Yard
Story 2
Foundation Crawl Space
Sewer Community Septic Tank, Private Septic Tank
Water Well, Conditioner
Architectural Style Colonial
Level or Stories 2
Additional Building Above Grade, Below Grade
Structure Type Vaulted Ceilings
New Construction N
Schools
High Schools Kent Island
School District Queen Anne'S County Public Schools
Others
Senior Community No
Tax ID 1804071115
Ownership Fee Simple
SqFt Source Assessor
Acceptable Financing Cash, Conventional, FHA, VA
Listing Terms Cash, Conventional, FHA, VA
Financing Cash,Conventional,FHA,VA
Special Listing Condition Standard
Read Less Info
Want to know what your home might be worth? Contact us for a FREE valuation!

Our team is ready to help you sell your home for the highest possible price ASAP

Bought with Kenneth W Bloodsworth • Coldwell Banker Realty
"My job is to find and attract mastery-based agents to the office, protect the culture, and make sure everyone is happy! "







