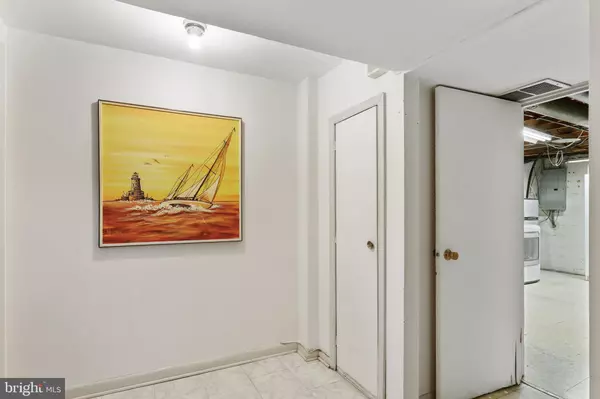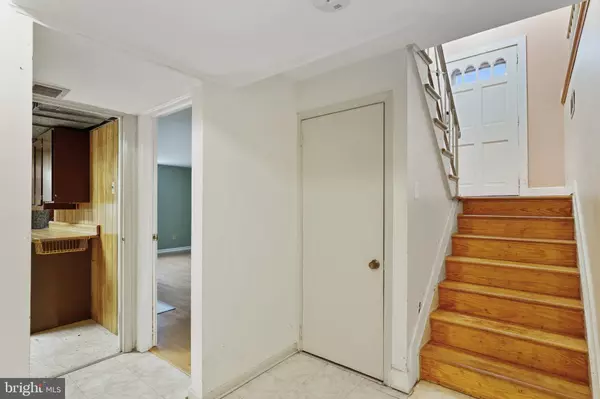$475,000
$475,000
For more information regarding the value of a property, please contact us for a free consultation.
4 Beds
3 Baths
1,109 SqFt
SOLD DATE : 12/10/2021
Key Details
Sold Price $475,000
Property Type Single Family Home
Sub Type Detached
Listing Status Sold
Purchase Type For Sale
Square Footage 1,109 sqft
Price per Sqft $428
Subdivision Chandon
MLS Listing ID VAFX2029682
Sold Date 12/10/21
Style Colonial
Bedrooms 4
Full Baths 2
Half Baths 1
HOA Y/N N
Abv Grd Liv Area 1,109
Originating Board BRIGHT
Year Built 1964
Annual Tax Amount $5,074
Tax Year 2021
Lot Size 10,598 Sqft
Acres 0.24
Property Description
Excellent investment as a personal residence or as a rental home. This house has a very large, private, treed back yard, and is situated on a quiet cul-de-sac which is perfect for privacy and safe outdoor play. The main level is all hardwood floors, gas cooking, and has year round sunroom off the back. The lower level has a cozy wood burning fireplace, a great place to enjoy with friends and family. Within the last 10 years the home was remodeled with an energy-efficient lower level bedroom, new stairs to the sunroom/deck, a newly installed HVAC unit, and repainted rooms throughout. The home is walking distance to nearby shopping, groceries, cafes and Herndon Middle School. Approximately 1+ mile from the upcoming Metrorail stop on the new Silver Line Metro. The HVAC is 3 years old, roof 15 years, and gas stove 5 years old. Close to commuter route and Dulles Airport. Agents see remarks in MLS. All appointments through Showing Time.
Location
State VA
County Fairfax
Zoning 804
Rooms
Basement Interior Access, Fully Finished, Heated, Improved, Windows
Main Level Bedrooms 3
Interior
Interior Features Ceiling Fan(s), Window Treatments, Dining Area, Floor Plan - Open, Wood Floors
Hot Water Natural Gas
Heating Forced Air
Cooling Central A/C
Flooring Carpet, Hardwood, Tile/Brick
Fireplaces Number 1
Fireplaces Type Brick, Wood
Equipment Washer, Dryer, Microwave, Dishwasher, Disposal, Refrigerator, Stove
Fireplace Y
Appliance Washer, Dryer, Microwave, Dishwasher, Disposal, Refrigerator, Stove
Heat Source Natural Gas
Laundry Lower Floor
Exterior
Garage Spaces 6.0
Water Access N
Accessibility Other
Total Parking Spaces 6
Garage N
Building
Lot Description Cul-de-sac, Front Yard, Level, No Thru Street, Private, Rear Yard, Secluded, SideYard(s)
Story 2
Foundation Other
Sewer Public Sewer
Water Public
Architectural Style Colonial
Level or Stories 2
Additional Building Above Grade, Below Grade
New Construction N
Schools
School District Fairfax County Public Schools
Others
Senior Community No
Tax ID 0162 13090032
Ownership Fee Simple
SqFt Source Assessor
Special Listing Condition Standard
Read Less Info
Want to know what your home might be worth? Contact us for a FREE valuation!

Our team is ready to help you sell your home for the highest possible price ASAP

Bought with Elsy M Rubio-Torres • NBI Realty, LLC
"My job is to find and attract mastery-based agents to the office, protect the culture, and make sure everyone is happy! "







