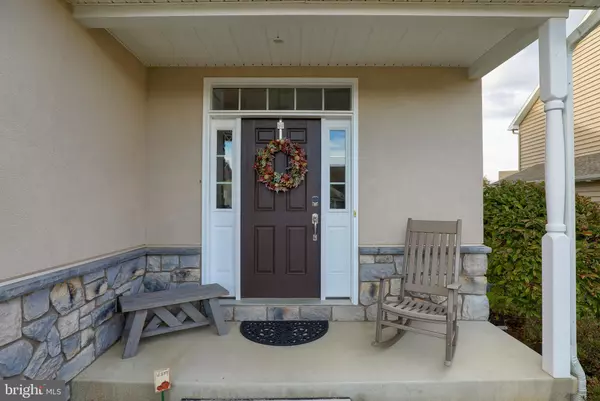$415,750
$419,900
1.0%For more information regarding the value of a property, please contact us for a free consultation.
3 Beds
3 Baths
2,483 SqFt
SOLD DATE : 01/04/2022
Key Details
Sold Price $415,750
Property Type Single Family Home
Sub Type Twin/Semi-Detached
Listing Status Sold
Purchase Type For Sale
Square Footage 2,483 sqft
Price per Sqft $167
Subdivision Summit Pointe At Elm Tree
MLS Listing ID PALA2007514
Sold Date 01/04/22
Style Traditional
Bedrooms 3
Full Baths 2
Half Baths 1
HOA Fees $136/mo
HOA Y/N Y
Abv Grd Liv Area 2,483
Originating Board BRIGHT
Year Built 2015
Annual Tax Amount $5,465
Tax Year 2021
Lot Dimensions 0.00 x 0.00
Property Description
You will love all of the details and upgrades that have been put into this stunning Dombach built home located in Summit Pointe at Elm Tree. The foyer has an enlarged closet with barn door. As you enter from the front door into the cozy living room with cathedral ceiling and 2 story stone gas fireplace. White oak hardwood flooring throughout this home including the stairs. You will appreciate the open floor plan. There is wainscoting in the dining room that adjoins the spacious kitchen with countless features including granite countertops, kitchen island with breakfast bar, stainless steel appliances, pantry with pull-out shelving, a coffee station, custom cabinet molding, under-cabinet lighting and outlets, pull-up mixing shelf cabinet, a hot water dispenser, and a 6-burner gas range. Family room with cathedral ceilings and plantation blinds is steps from the dining room and a short walk to the screened in porch with stamped patio. The owners suite is also on the main level with tray ceiling, marble flooring, marble countertops, a walk-in shower as well as a walk-in closet. The loft area with skylights, custom bookcase, built-in cabinets, and computer station is a perfect office area on the second floor that also features 2 spacious bedrooms and a bathroom with marble countertops. The unfinished lower level includes Superior walls, water softener and treatment system, and sump pit. Oversized 2 car garage, Location..Location..Location! Easy commute to Harrisburg and Lancaster and close to shopping. Within walking distance to Rapho Township Community Park. Schedule your showing today!
Location
State PA
County Lancaster
Area Rapho Twp (10554)
Zoning RESIDENTIAL
Direction Southeast
Rooms
Other Rooms Living Room, Dining Room, Primary Bedroom, Bedroom 2, Bedroom 3, Kitchen, Family Room, Loft, Bathroom 1, Bathroom 3, Primary Bathroom, Screened Porch
Basement Full, Unfinished
Main Level Bedrooms 1
Interior
Interior Features Built-Ins, Ceiling Fan(s), Central Vacuum, Combination Kitchen/Dining, Dining Area, Entry Level Bedroom, Family Room Off Kitchen, Floor Plan - Open, Kitchen - Eat-In, Primary Bath(s), Recessed Lighting, Skylight(s), Upgraded Countertops, Wainscotting, Walk-in Closet(s), Water Treat System, Window Treatments, Wood Floors
Hot Water Natural Gas
Heating Forced Air
Cooling Central A/C
Flooring Hardwood, Marble, Vinyl
Fireplaces Number 1
Fireplaces Type Gas/Propane, Stone
Equipment Built-In Microwave, Central Vacuum, Dishwasher, ENERGY STAR Dishwasher, ENERGY STAR Refrigerator, Instant Hot Water, Oven/Range - Gas, Refrigerator, Range Hood, Stainless Steel Appliances, Water Conditioner - Owned, Water Heater - High-Efficiency
Fireplace Y
Window Features Energy Efficient
Appliance Built-In Microwave, Central Vacuum, Dishwasher, ENERGY STAR Dishwasher, ENERGY STAR Refrigerator, Instant Hot Water, Oven/Range - Gas, Refrigerator, Range Hood, Stainless Steel Appliances, Water Conditioner - Owned, Water Heater - High-Efficiency
Heat Source Natural Gas
Laundry Hookup
Exterior
Parking Features Garage - Front Entry, Oversized
Garage Spaces 4.0
Utilities Available Cable TV Available
Amenities Available Common Grounds
Water Access N
View Street
Roof Type Composite
Accessibility 2+ Access Exits
Attached Garage 2
Total Parking Spaces 4
Garage Y
Building
Lot Description Backs - Open Common Area, Level
Story 2
Foundation Concrete Perimeter
Sewer Public Sewer
Water Public
Architectural Style Traditional
Level or Stories 2
Additional Building Above Grade, Below Grade
Structure Type 9'+ Ceilings,Block Walls,Vaulted Ceilings
New Construction N
Schools
Middle Schools Manheim Central
High Schools Manheim Central
School District Manheim Central
Others
HOA Fee Include Ext Bldg Maint,Lawn Maintenance,Snow Removal
Senior Community No
Tax ID 540-42635-0-0000
Ownership Condominium
Acceptable Financing Cash, Conventional
Horse Property N
Listing Terms Cash, Conventional
Financing Cash,Conventional
Special Listing Condition Standard
Read Less Info
Want to know what your home might be worth? Contact us for a FREE valuation!

Our team is ready to help you sell your home for the highest possible price ASAP

Bought with Ken Berkenstock • Lusk & Associates Sotheby's International Realty

"My job is to find and attract mastery-based agents to the office, protect the culture, and make sure everyone is happy! "







