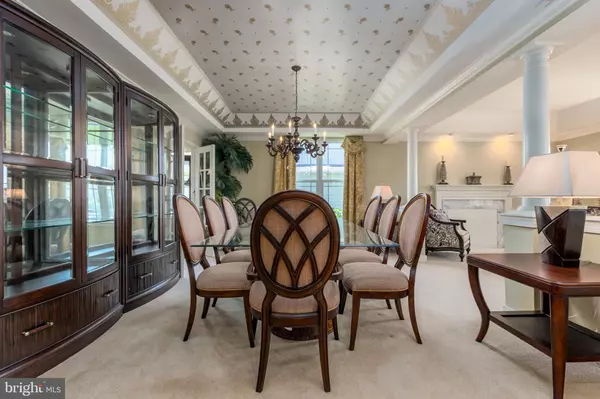$525,000
$599,000
12.4%For more information regarding the value of a property, please contact us for a free consultation.
4 Beds
5 Baths
2,220 SqFt
SOLD DATE : 01/12/2021
Key Details
Sold Price $525,000
Property Type Single Family Home
Sub Type Detached
Listing Status Sold
Purchase Type For Sale
Square Footage 2,220 sqft
Price per Sqft $236
Subdivision Villages Of Five Points-West
MLS Listing ID DESU173050
Sold Date 01/12/21
Style Craftsman
Bedrooms 4
Full Baths 4
Half Baths 1
HOA Fees $125/qua
HOA Y/N Y
Abv Grd Liv Area 2,220
Originating Board BRIGHT
Year Built 2003
Annual Tax Amount $2,589
Tax Year 2020
Lot Size 8,276 Sqft
Acres 0.19
Lot Dimensions 75.00 x 115.00
Property Description
This former Model Home has it all, and more! Step inside the double front doors, you will find a formal living and dining room with gas fireplace and tray ceiling. The large eat-in kitchen is open to the family room, with built ins, and a second gas fireplace. The large first floor master features a beautiful master bath, large walk-in closet, and access to the screened porch. Perfect for that quiet cup of morning coffee. Continue upstairs to a second master, family room and two large bedrooms. The finished basement in this home is Incredible! It features a billiards room, a theater room with elevated theater seating, a 3rd family room with a bar, and huge leather sectional, plus 3 extra flex rooms and a full bath.
Location
State DE
County Sussex
Area Lewes Rehoboth Hundred (31009)
Zoning MR
Rooms
Other Rooms Living Room, Dining Room, Bedroom 2, Bedroom 3, Bedroom 4, Kitchen, Game Room, Family Room, Basement, Bedroom 1, Media Room, Full Bath
Basement Full
Main Level Bedrooms 1
Interior
Hot Water Electric
Heating Heat Pump(s)
Cooling Central A/C
Flooring Hardwood, Ceramic Tile, Carpet
Fireplaces Number 2
Heat Source Electric
Exterior
Parking Features Garage - Front Entry
Garage Spaces 2.0
Water Access N
Accessibility None
Attached Garage 2
Total Parking Spaces 2
Garage Y
Building
Story 2
Sewer Public Sewer
Water Public
Architectural Style Craftsman
Level or Stories 2
Additional Building Above Grade, Below Grade
New Construction N
Schools
School District Cape Henlopen
Others
Senior Community No
Tax ID 335-12.00-29.00
Ownership Fee Simple
SqFt Source Assessor
Acceptable Financing Cash, Conventional
Horse Property N
Listing Terms Cash, Conventional
Financing Cash,Conventional
Special Listing Condition Standard
Read Less Info
Want to know what your home might be worth? Contact us for a FREE valuation!

Our team is ready to help you sell your home for the highest possible price ASAP

Bought with Marie Dispoto • Berkshire Hathaway HomeServices PenFed Realty
"My job is to find and attract mastery-based agents to the office, protect the culture, and make sure everyone is happy! "







