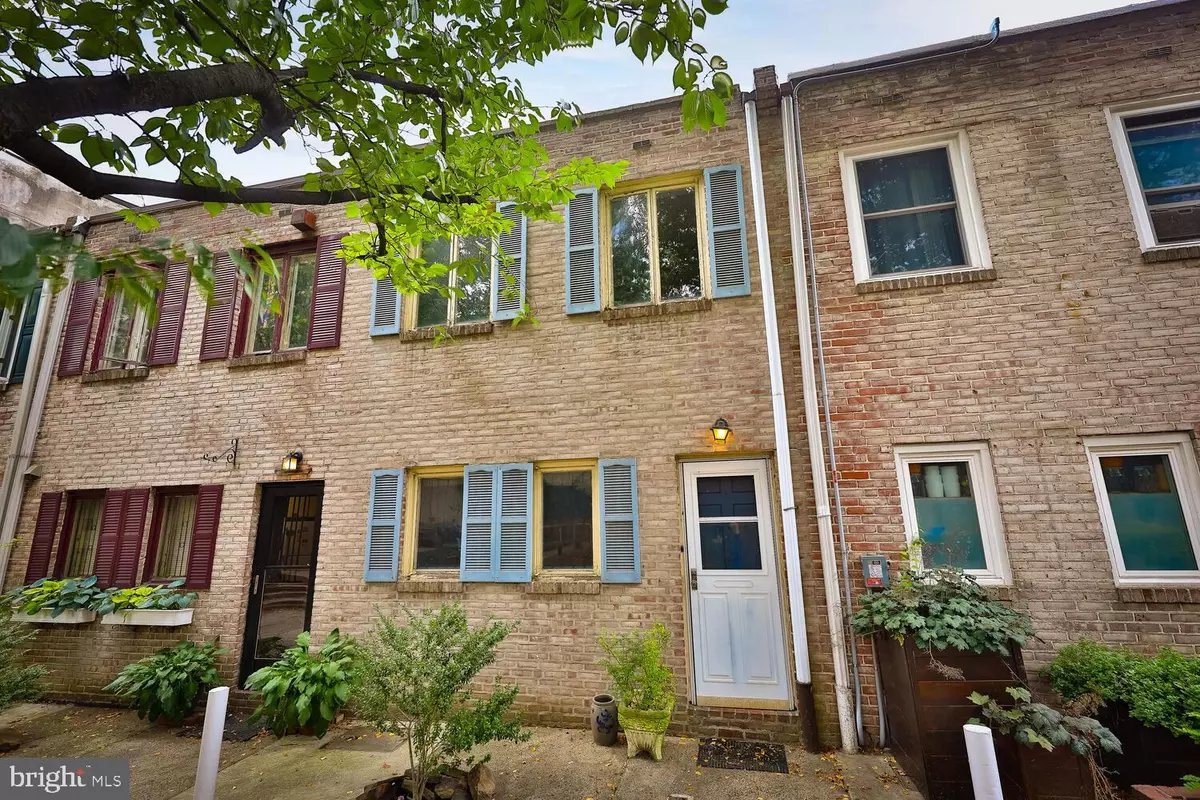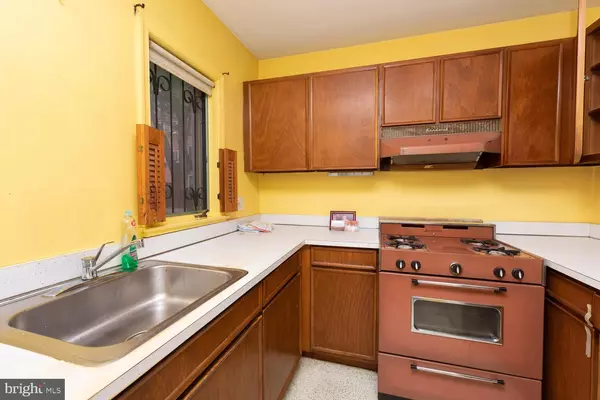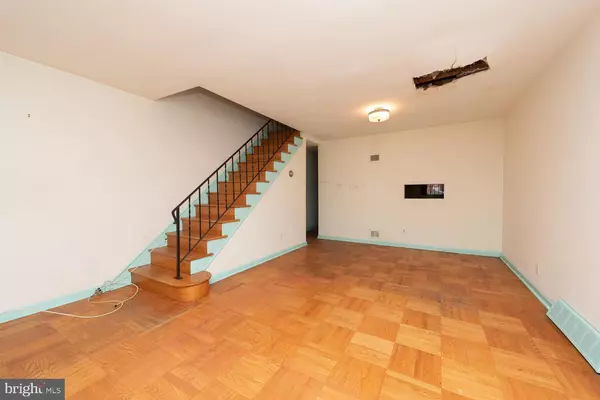$390,000
$325,000
20.0%For more information regarding the value of a property, please contact us for a free consultation.
2 Beds
1 Bath
1,050 SqFt
SOLD DATE : 11/22/2021
Key Details
Sold Price $390,000
Property Type Townhouse
Sub Type Interior Row/Townhouse
Listing Status Sold
Purchase Type For Sale
Square Footage 1,050 sqft
Price per Sqft $371
Subdivision Logan Square
MLS Listing ID PAPH2034020
Sold Date 11/22/21
Style Art Deco
Bedrooms 2
Full Baths 1
HOA Y/N N
Abv Grd Liv Area 1,050
Originating Board BRIGHT
Year Built 1968
Annual Tax Amount $3,947
Tax Year 2021
Lot Size 675 Sqft
Acres 0.02
Lot Dimensions 15.00 x 45.00
Property Description
Nestled on an incredibly charming pedestrian street in Philadelphia, 112 N Beechwood stands proud amongst its neighbors. Step in the front door and enter into the original kitchen, beyond which lies the coat closet and expansive dining and living rooms.
The living room is complete with original fireplace and large windows that face the back patio.
Upstairs, two large bedrooms sit on opposite sides of an adorable retro bathroom. Both bedrooms have multiple large windows that allow loads of natural light to enter the home.
Bring your contractor as this house definitely needs some updating. Unfortunately, the most recent occupant has passed away, so the sellers dont know too much about the condition of the property/systems. PLEASE review sellers disclosure and affiliated documents.
Showings begin Friday October 8. This is an estate sale with multiple executors. PLEASE allow at least 72 hours response time on all offers.
Location
State PA
County Philadelphia
Area 19103 (19103)
Zoning RSA5
Rooms
Basement Poured Concrete, Unfinished
Interior
Hot Water Natural Gas
Heating Forced Air, Central
Cooling Central A/C
Heat Source Natural Gas
Exterior
Water Access N
Accessibility None
Garage N
Building
Story 2
Foundation Block
Sewer Public Sewer
Water Public
Architectural Style Art Deco
Level or Stories 2
Additional Building Above Grade, Below Grade
New Construction N
Schools
School District The School District Of Philadelphia
Others
Senior Community No
Tax ID 083104200
Ownership Fee Simple
SqFt Source Assessor
Acceptable Financing Cash, Conventional, FHA, VA, Variable
Listing Terms Cash, Conventional, FHA, VA, Variable
Financing Cash,Conventional,FHA,VA,Variable
Special Listing Condition Standard
Read Less Info
Want to know what your home might be worth? Contact us for a FREE valuation!

Our team is ready to help you sell your home for the highest possible price ASAP

Bought with Cora K Krebs • Elfant Wissahickon-Chestnut Hill
"My job is to find and attract mastery-based agents to the office, protect the culture, and make sure everyone is happy! "







