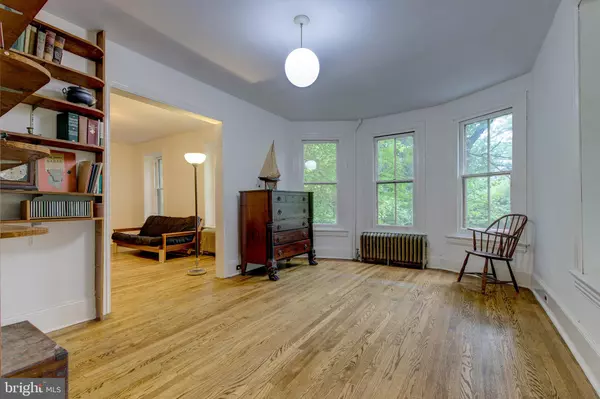$620,000
$499,000
24.2%For more information regarding the value of a property, please contact us for a free consultation.
6 Beds
3 Baths
3,198 SqFt
SOLD DATE : 11/19/2021
Key Details
Sold Price $620,000
Property Type Single Family Home
Sub Type Detached
Listing Status Sold
Purchase Type For Sale
Square Footage 3,198 sqft
Price per Sqft $193
Subdivision None Available
MLS Listing ID PADE2008790
Sold Date 11/19/21
Style Victorian
Bedrooms 6
Full Baths 2
Half Baths 1
HOA Y/N N
Abv Grd Liv Area 3,198
Originating Board BRIGHT
Year Built 1905
Annual Tax Amount $13,332
Tax Year 2021
Lot Size 0.553 Acres
Acres 0.55
Lot Dimensions 209.00 x 200.00
Property Description
Built at the turn of the century, this distinct Victorian is filled with unique, well preserved original details that simply cannot be replicated. A classic foursquare home, 314 Lafayette Avenue, was designed by Samuel Milligan, a noted architect working under the Swarthmore Improvement and Construction Tracts and was built alongside 310 Lafayette. Note the photos of its construction in the pictures. With the improvement of the rail line in the early 1880s, homes along the Media-West Chester line became desirable suburban retreats for people who worked in Philadelphia.
Notice the grand, expansive feel as you walk up the original flagstone steps to the large, wrap around Porch buffered by Azalea and Rhododendron bushes, ferns, and Dogwood trees. Enter the Foyer through the massive original door. This is a Center Hall Colonial with a 4-square layout and the original wood staircase. The Living Room features large, original windows…don’t miss the waves in the glass they authenticate their age built in shelves, and an abundance of natural light. The original wood floors run throughout this entire 3 story home. Opposite the Living Room is the Dining Room that flows directly into the Retro Kitchen, waiting for you to add your own updates and personal touches with a Laundry and Powder Rooms directly off it.
Take the staircase up to the second and the third floors where you'll find 6 ample sized bedrooms, 2 hall bathrooms and a 2 Storage rooms. Exit the first floor from the Kitchen’s covered back door to access a large yard and detached 2 car garage.
The Garage has a loft space with electric. And the yard wraps around the entire home, giving you a sense of true privacy. With over half an acre of land.
Located a heartbeat away from Swarthmore’s Borough Hall and Library, COOP food market, the Swarthmore College campus, Thatcher Kid’s Park and all the interesting and new restaurants, coffee shops and stores in town. It's only a short walk to the Swarthmore Regional Rail train station and conveniently located near I95 and 476. Don't miss out on this opportunity to own an authentic, Victorian gem in the Wallingford-Swarthmore School District.
As an over one hundred-year-old home, this property will need your vision. Bring your contractor and architect. In "as is" condition.
Showings start Friday, October 8th.
Location
State PA
County Delaware
Area Swarthmore Boro (10443)
Zoning RESIDENTIAL
Rooms
Other Rooms Living Room, Dining Room, Bedroom 2, Bedroom 3, Bedroom 4, Bedroom 5, Kitchen, Foyer, Bedroom 1, Laundry, Storage Room, Bedroom 6, Bathroom 1, Bathroom 2, Bonus Room, Half Bath
Basement Full
Interior
Hot Water Natural Gas
Heating Steam
Cooling None
Flooring Wood
Heat Source Natural Gas
Exterior
Parking Features Garage - Front Entry
Garage Spaces 2.0
Water Access N
Roof Type Asphalt
Accessibility None
Total Parking Spaces 2
Garage Y
Building
Story 3
Foundation Stone
Sewer Public Sewer
Water Public
Architectural Style Victorian
Level or Stories 3
Additional Building Above Grade, Below Grade
Structure Type Plaster Walls,9'+ Ceilings
New Construction N
Schools
Elementary Schools Swarthmore-Rutledge School
Middle Schools Strath Haven
High Schools Strath Haven
School District Wallingford-Swarthmore
Others
Senior Community No
Tax ID 43-00-00722-00
Ownership Fee Simple
SqFt Source Assessor
Special Listing Condition Standard
Read Less Info
Want to know what your home might be worth? Contact us for a FREE valuation!

Our team is ready to help you sell your home for the highest possible price ASAP

Bought with Paul Colletti • Keller Williams Philadelphia

"My job is to find and attract mastery-based agents to the office, protect the culture, and make sure everyone is happy! "







