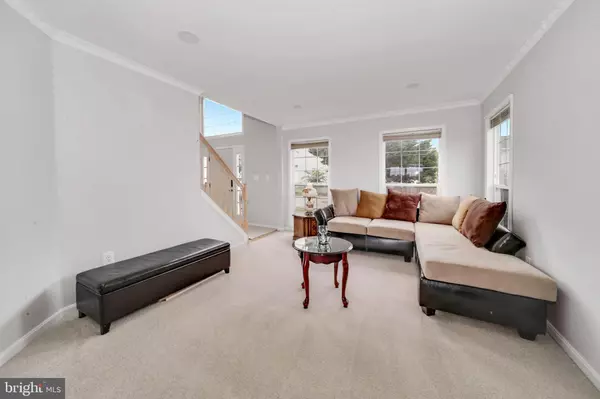$580,000
$574,900
0.9%For more information regarding the value of a property, please contact us for a free consultation.
5 Beds
4 Baths
2,216 SqFt
SOLD DATE : 09/07/2021
Key Details
Sold Price $580,000
Property Type Single Family Home
Sub Type Detached
Listing Status Sold
Purchase Type For Sale
Square Footage 2,216 sqft
Price per Sqft $261
Subdivision Wexford
MLS Listing ID MDMC754808
Sold Date 09/07/21
Style Colonial,Contemporary
Bedrooms 5
Full Baths 3
Half Baths 1
HOA Fees $65/qua
HOA Y/N Y
Abv Grd Liv Area 2,216
Originating Board BRIGHT
Year Built 1996
Annual Tax Amount $4,986
Tax Year 2020
Lot Size 9,532 Sqft
Acres 0.22
Property Description
Welcome to this Stunning 3 level, Colonial Single Family Home with 2 Car Garage updated from top to bottom.
The home has 5 bedrooms and 3.5 bathrooms with a private backyard and an enormous deck. Inside you will find an open floor plan ideal for entertaining.
The main level features foyer, living room, formal dining room, and a family room off kitchen with a gas fireplace. The home has a gorgeous kitchen with luxurious Tile flooring, Stainless appliances, and modern cabinetry. The upper level has a magnificent owner's suite with walk-in closets and ensuite master bath with separate tub and shower. There are three additional bedrooms and a full bath in the hallway.Hardwood floors, brand new carpet throughout, and freshly painted.
The home also has a fully finished basement with a walk-out. This level features a large recreation room, new carpet, full bath, storage room, walk up access to the backyard, and many more upgrades.
You will be in the quiet suburbs of Milestone. You are only minutes to Milestone Shopping Center, Cotsco, Home Depot, restaurants, and easy access to 270, 355, Germantown Recreation Center, Sports complex, trails and parks.
Follow COVID GUIDELINES. Remove your shoes and wear mask.
ALL OFFERS WILL BE SUBMITTED BY AUGUST 9th at 1pm.
Location
State MD
County Montgomery
Zoning R200
Rooms
Basement Connecting Stairway, Daylight, Full, Fully Finished, Outside Entrance, Interior Access, Walkout Level
Main Level Bedrooms 5
Interior
Interior Features Breakfast Area, Cedar Closet(s), Ceiling Fan(s), Combination Dining/Living, Combination Kitchen/Dining, Crown Moldings, Dining Area, Family Room Off Kitchen, Floor Plan - Open, Kitchen - Eat-In, Kitchen - Gourmet, Pantry, Recessed Lighting, Walk-in Closet(s), Other
Hot Water Natural Gas
Heating Forced Air
Cooling Central A/C
Fireplaces Number 1
Fireplaces Type Other
Equipment Dishwasher, Disposal, Dryer, Exhaust Fan, Oven/Range - Gas, Refrigerator, Washer
Fireplace Y
Appliance Dishwasher, Disposal, Dryer, Exhaust Fan, Oven/Range - Gas, Refrigerator, Washer
Heat Source Natural Gas
Laundry Has Laundry, Main Floor
Exterior
Parking Features Garage - Front Entry, Inside Access
Garage Spaces 2.0
Amenities Available Tennis Courts, Tot Lots/Playground, Swimming Pool, Common Grounds, Basketball Courts
Water Access N
Accessibility None
Attached Garage 2
Total Parking Spaces 2
Garage Y
Building
Story 3
Sewer Public Sewer
Water Public
Architectural Style Colonial, Contemporary
Level or Stories 3
Additional Building Above Grade, Below Grade
New Construction N
Schools
School District Montgomery County Public Schools
Others
Pets Allowed Y
Senior Community No
Tax ID 160903055732
Ownership Fee Simple
SqFt Source Assessor
Horse Property N
Special Listing Condition Standard
Pets Allowed No Pet Restrictions
Read Less Info
Want to know what your home might be worth? Contact us for a FREE valuation!

Our team is ready to help you sell your home for the highest possible price ASAP

Bought with Emma M Nunez • Smart Realty, LLC
"My job is to find and attract mastery-based agents to the office, protect the culture, and make sure everyone is happy! "







