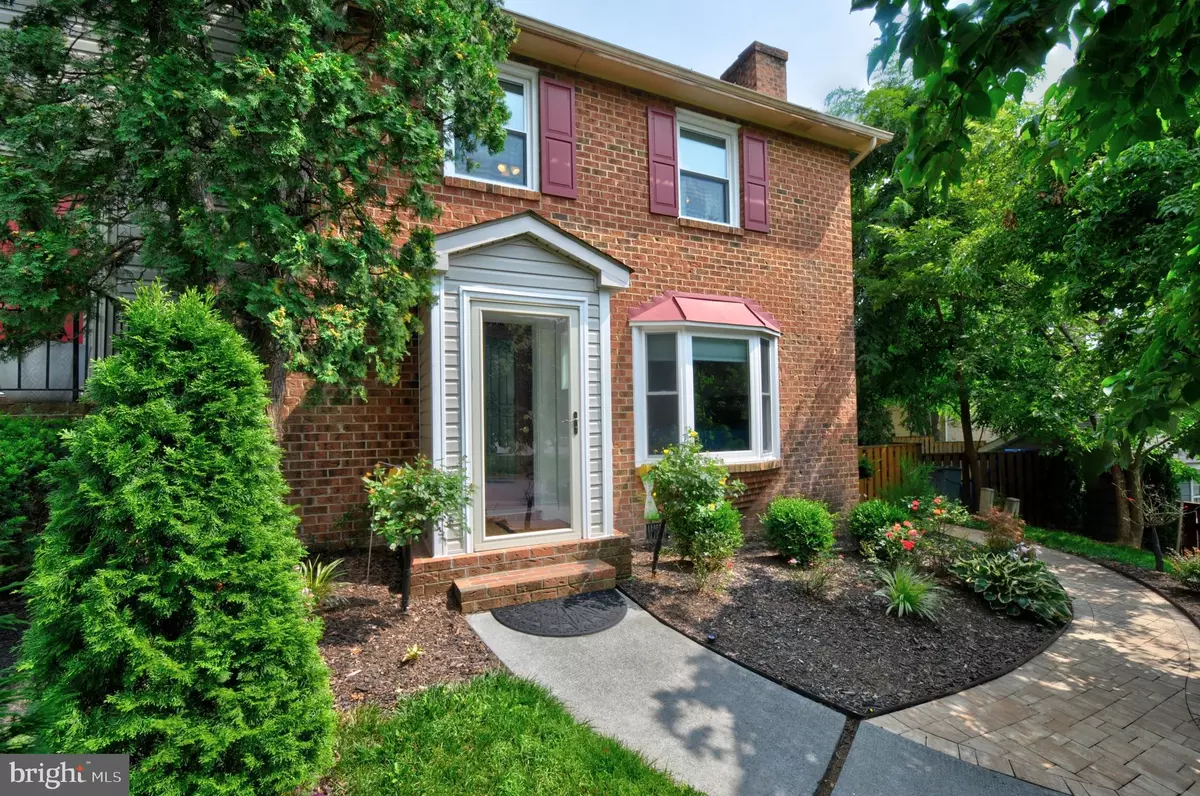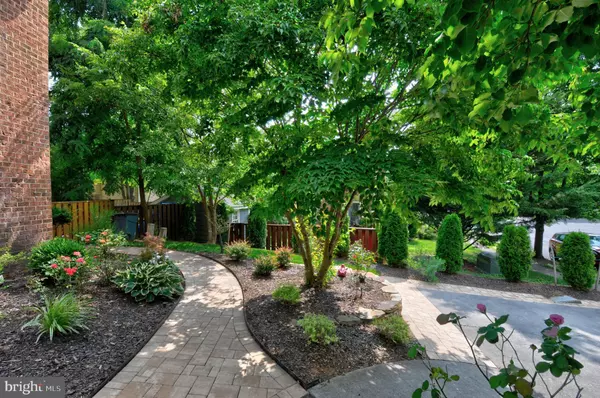$300,000
$314,900
4.7%For more information regarding the value of a property, please contact us for a free consultation.
3 Beds
2 Baths
1,368 SqFt
SOLD DATE : 10/05/2021
Key Details
Sold Price $300,000
Property Type Single Family Home
Sub Type Twin/Semi-Detached
Listing Status Sold
Purchase Type For Sale
Square Footage 1,368 sqft
Price per Sqft $219
Subdivision Orchard Hill
MLS Listing ID VAWI2000302
Sold Date 10/05/21
Style Side-by-Side
Bedrooms 3
Full Baths 2
HOA Y/N N
Abv Grd Liv Area 1,368
Originating Board BRIGHT
Year Built 1980
Annual Tax Amount $1,938
Tax Year 2021
Property Description
Interior has been totally remodeled. Could be used as a HGTV model!
New windows and doors with new window coverings and blinds. property features new wood flooring downstairs and tile in the kitchen, laundry, and full downstairs bathroom. The kitchen features Quartz counter tops, new appliances (stainless) as well as a built in eating area.
Upstairs has new carpet padding and W/W carpeting over hardwood flooring. A totally remodeled bathroom with tile flooring.
This is a must see property! Move in and do nothing but enjoy your new home!
Rear yard has 2 outbuildings as well as a complete garden area!
Location
State VA
County Winchester City
Zoning HR
Rooms
Other Rooms Living Room, Bedroom 2, Bedroom 3, Kitchen, Bedroom 1, Bathroom 1, Bathroom 2
Interior
Interior Features Breakfast Area, Carpet, Ceiling Fan(s), Combination Kitchen/Dining, Stall Shower, Tub Shower, Upgraded Countertops, Window Treatments
Hot Water Tankless
Heating Heat Pump(s)
Cooling Heat Pump(s)
Fireplaces Number 1
Equipment Built-In Microwave, Dishwasher, Disposal, Dryer, Refrigerator, Stainless Steel Appliances, Washer, Water Heater - Tankless
Appliance Built-In Microwave, Dishwasher, Disposal, Dryer, Refrigerator, Stainless Steel Appliances, Washer, Water Heater - Tankless
Heat Source Electric
Exterior
Exterior Feature Patio(s)
Garage Spaces 2.0
Fence Privacy, Rear
Water Access N
View Garden/Lawn
Accessibility Level Entry - Main
Porch Patio(s)
Total Parking Spaces 2
Garage N
Building
Story 2
Sewer Public Sewer
Water Public
Architectural Style Side-by-Side
Level or Stories 2
Additional Building Above Grade, Below Grade
New Construction N
Schools
Elementary Schools Call School Board
Middle Schools Call School Board
High Schools John Handley
School District Winchester City Public Schools
Others
Senior Community No
Tax ID 249-02- - 6A-
Ownership Fee Simple
SqFt Source Assessor
Special Listing Condition Standard
Read Less Info
Want to know what your home might be worth? Contact us for a FREE valuation!

Our team is ready to help you sell your home for the highest possible price ASAP

Bought with Michele L Gibson • Samson Properties
"My job is to find and attract mastery-based agents to the office, protect the culture, and make sure everyone is happy! "







