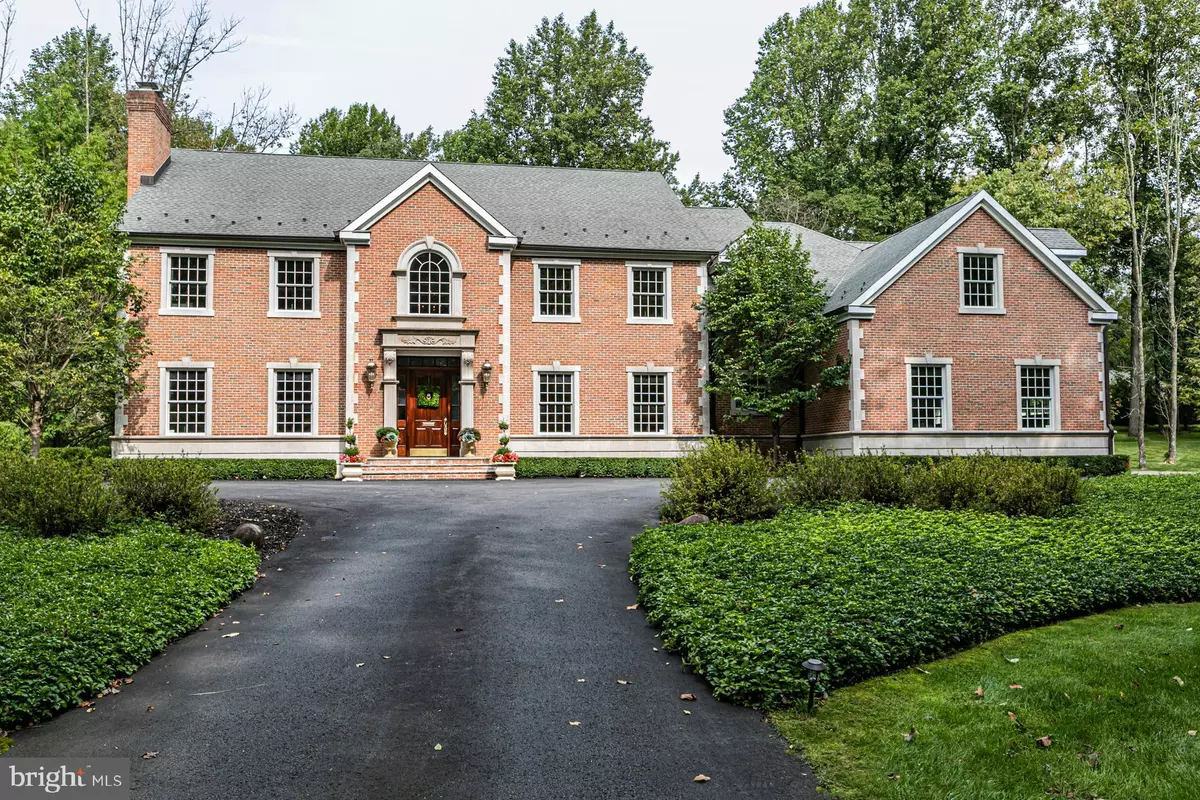$2,680,000
$2,900,000
7.6%For more information regarding the value of a property, please contact us for a free consultation.
6 Beds
7 Baths
4.96 Acres Lot
SOLD DATE : 12/14/2021
Key Details
Sold Price $2,680,000
Property Type Single Family Home
Sub Type Detached
Listing Status Sold
Purchase Type For Sale
Subdivision None Available
MLS Listing ID NJME302272
Sold Date 12/14/21
Style Colonial
Bedrooms 6
Full Baths 6
Half Baths 1
HOA Y/N N
Originating Board BRIGHT
Year Built 2002
Annual Tax Amount $47,299
Tax Year 2020
Lot Size 4.961 Acres
Acres 4.96
Lot Dimensions 0.00 x 0.00
Property Description
Beautifully constructed inside and out, this luxury all brick Colonial is counted among an exclusive enclave of homes just minutes to the heart of Princeton. Manicured grounds ramble from professionally clipped plantings lining the generous parking court to a peaceful rear yard with an expansive bluestone patio. The foyer, in true center hall tradition, is edged by living and dining rooms, equally elegant with triple crown moldings, glossy wood flooring, high ceilings, and large 12 over 12 paned windows. The living room, with a fireplace, sits alongside one of two home offices, sheathed in handsome timber with glass pocket doors to close it off for some privacy. A powder room and walk-in coat closet hide in the hall leading to lavish family spaces. The kitchen and breakfast room are masterfully designed with multi-tasking in mind. Opening to a fireside family room and featuring an oversized center island, multiple cooks can work together effortlessly. A pro-style 6-burner Viking range, Sub-zero side by side, and generous granite surfaces mean every recipe is a pleasure to prepare. From the family room and the kitchen, multiple doors open out to the terrace and afford pretty views of the tree-lined grounds. A first-floor bedroom suite is around the corner near the 3-car garage entrance, mud and laundry room, and back stairs to the other bedrooms, perfect for live-in help. Above, five elegant bedrooms all connect to private bathrooms. The main suite includes a second home office, a huge dressing closet, and a spa-style bathroom with a whirlpool tub and multi-jet shower. The lower level is finished with a wet bar, temperature-controlled wine room, home gym, full bath, built-in home theater, golf simulator, and more!
Location
State NJ
County Mercer
Area Princeton (21114)
Zoning RESIDENTIAL
Rooms
Other Rooms Living Room, Dining Room, Primary Bedroom, Bedroom 2, Bedroom 3, Bedroom 4, Bedroom 5, Kitchen, Game Room, Family Room, Library, Foyer, Exercise Room, Laundry, Other, Office, Media Room, Bedroom 6
Basement Full, Interior Access, Outside Entrance, Partially Finished
Main Level Bedrooms 1
Interior
Interior Features Additional Stairway, Attic, Built-Ins, Chair Railings, Crown Moldings, Dining Area, Entry Level Bedroom, Family Room Off Kitchen, Floor Plan - Traditional, Kitchen - Gourmet, Kitchen - Island, Pantry, Walk-in Closet(s), Wine Storage, Wood Floors
Hot Water Natural Gas
Heating Forced Air
Cooling Central A/C
Flooring Hardwood, Marble
Fireplaces Number 3
Equipment Commercial Range, Dishwasher, Refrigerator, Washer
Fireplace Y
Appliance Commercial Range, Dishwasher, Refrigerator, Washer
Heat Source Natural Gas
Exterior
Garage Additional Storage Area, Garage - Side Entry, Garage Door Opener
Garage Spaces 3.0
Waterfront N
Water Access N
Roof Type Architectural Shingle
Accessibility None
Parking Type Attached Garage, Driveway
Attached Garage 3
Total Parking Spaces 3
Garage Y
Building
Story 3
Sewer On Site Septic
Water Public
Architectural Style Colonial
Level or Stories 3
Additional Building Above Grade, Below Grade
New Construction N
Schools
Elementary Schools Johnson Park
Middle Schools John Witherspoon M.S.
High Schools Princeton H.S.
School District Princeton Regional Schools
Others
Senior Community No
Tax ID 14-00102-00018 01
Ownership Fee Simple
SqFt Source Assessor
Special Listing Condition Standard
Read Less Info
Want to know what your home might be worth? Contact us for a FREE valuation!

Our team is ready to help you sell your home for the highest possible price ASAP

Bought with ICHEN MEI • Tesla Realty Group LLC

"My job is to find and attract mastery-based agents to the office, protect the culture, and make sure everyone is happy! "







