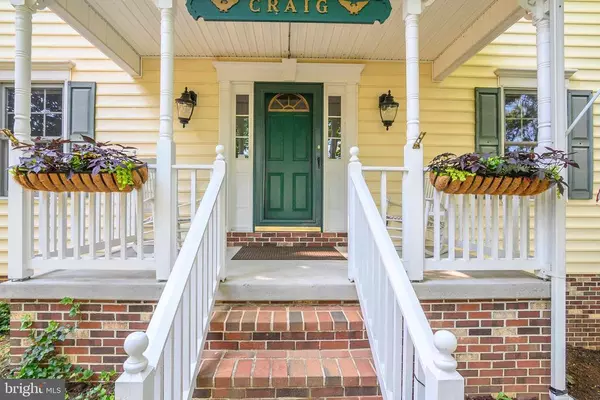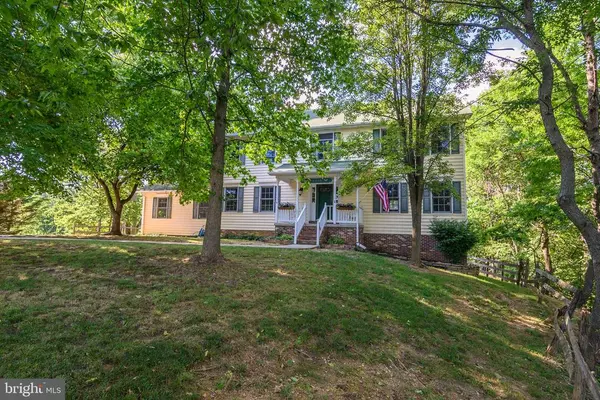$400,000
$399,900
For more information regarding the value of a property, please contact us for a free consultation.
3 Beds
4 Baths
2,876 SqFt
SOLD DATE : 10/30/2020
Key Details
Sold Price $400,000
Property Type Single Family Home
Sub Type Detached
Listing Status Sold
Purchase Type For Sale
Square Footage 2,876 sqft
Price per Sqft $139
Subdivision Williamsburg Estates
MLS Listing ID VAWR140832
Sold Date 10/30/20
Style Colonial
Bedrooms 3
Full Baths 3
Half Baths 1
HOA Y/N N
Abv Grd Liv Area 2,576
Originating Board BRIGHT
Year Built 1996
Annual Tax Amount $2,921
Tax Year 2020
Lot Size 1.700 Acres
Acres 1.7
Property Description
Looking for room to roam with a large in-town lot? This is it! Wooded culdesac setting only minutes from schools, shopping and everything you need. Lovely colonial offers old world feel with modern ammenities including 4 garage spaces and plenty of parking. Over sized living / family room opens to a huge kitchen with breakfast room. There is a formal dining room also or use that space for a private family room. It could also be turned into a main level bedroom if needed. Spacious rear deck with amazing seasonal views. All upper level bedrooms are large and master has it's own sitting room space with a wood burning fireplace. Lower level offers 2 car garage with large workshop space and a finished bonus room and bath. Ideal for conversion into an in-law suite area. The work shop area is currently being used for a home based business so excuse the boxes. Back yard space has tall hardwoods and great 3 season views. ajoining lot also conveys. In the rear of the lot there is a small wet weather stream but house is not located in flood area because of elevation. Property offers unique features not found in most homes. High school and elementary are just a short distance away. New carpet. new hot water heater, HVAC unit serviced 7/29/20, roof and possible sheathing being replaced 8/2020
Location
State VA
County Warren
Zoning RES
Rooms
Basement Full
Interior
Interior Features Breakfast Area, Carpet, Ceiling Fan(s), Combination Dining/Living, Combination Kitchen/Dining, Dining Area, Family Room Off Kitchen, Formal/Separate Dining Room, Kitchen - Country, Kitchen - Eat-In, Kitchen - Island, Kitchen - Table Space, Primary Bath(s), Pantry, Walk-in Closet(s), Window Treatments, Wood Floors
Hot Water Electric
Heating Heat Pump(s)
Cooling Ceiling Fan(s), Central A/C, Heat Pump(s)
Flooring Hardwood, Carpet, Wood, Vinyl, Tile/Brick
Fireplaces Number 2
Fireplaces Type Mantel(s), Wood
Equipment Built-In Range, Dishwasher, Disposal, Exhaust Fan, Icemaker, Microwave, Oven/Range - Electric, Refrigerator, Stainless Steel Appliances
Fireplace Y
Window Features Insulated
Appliance Built-In Range, Dishwasher, Disposal, Exhaust Fan, Icemaker, Microwave, Oven/Range - Electric, Refrigerator, Stainless Steel Appliances
Heat Source Electric, Oil, Propane - Leased
Laundry Main Floor
Exterior
Parking Features Basement Garage, Built In, Garage Door Opener, Garage - Side Entry
Garage Spaces 4.0
Fence Wood
Utilities Available Cable TV, Electric Available, Propane, Other
Water Access N
View Mountain
Roof Type Fiberglass
Street Surface Paved
Accessibility None
Road Frontage Public, City/County
Attached Garage 4
Total Parking Spaces 4
Garage Y
Building
Lot Description Backs to Trees, Partly Wooded, Private, Rear Yard, Road Frontage, SideYard(s), Trees/Wooded
Story 3
Sewer Public Sewer
Water Public
Architectural Style Colonial
Level or Stories 3
Additional Building Above Grade, Below Grade
New Construction N
Schools
Elementary Schools Hilda J. Barbour
Middle Schools Warren County
High Schools Warren County
School District Warren County Public Schools
Others
Senior Community No
Tax ID 20A158 FF 7-6
Ownership Fee Simple
SqFt Source Estimated
Security Features Security System
Acceptable Financing Cash, Conventional, FHA, Private, USDA, VA, VHDA
Horse Property N
Listing Terms Cash, Conventional, FHA, Private, USDA, VA, VHDA
Financing Cash,Conventional,FHA,Private,USDA,VA,VHDA
Special Listing Condition Standard
Read Less Info
Want to know what your home might be worth? Contact us for a FREE valuation!

Our team is ready to help you sell your home for the highest possible price ASAP

Bought with Adam Wise • RE/MAX Gateway
"My job is to find and attract mastery-based agents to the office, protect the culture, and make sure everyone is happy! "







