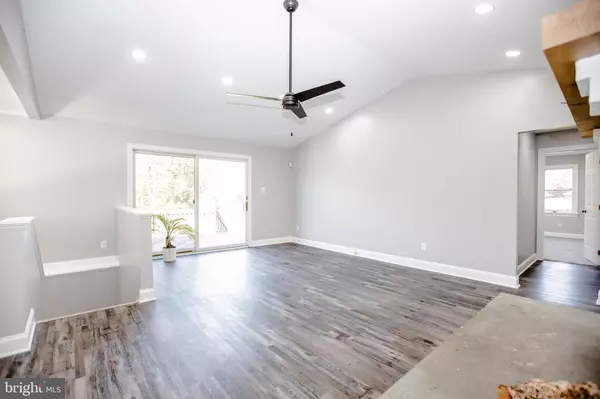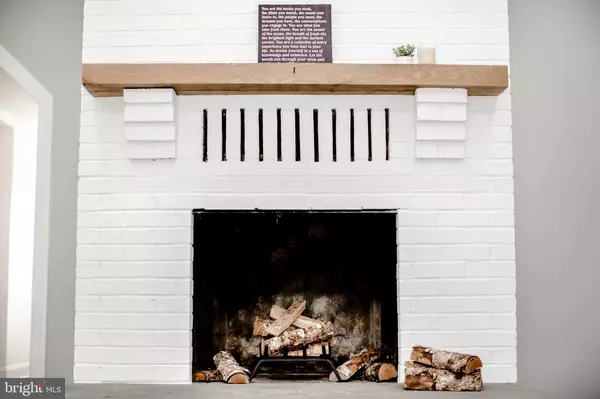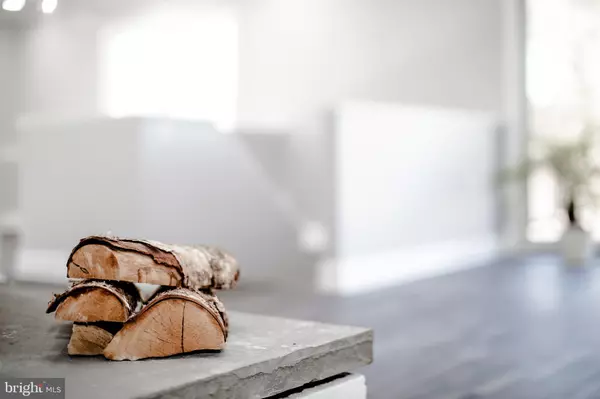$420,000
$429,900
2.3%For more information regarding the value of a property, please contact us for a free consultation.
3 Beds
3 Baths
2,810 SqFt
SOLD DATE : 12/09/2020
Key Details
Sold Price $420,000
Property Type Single Family Home
Sub Type Detached
Listing Status Sold
Purchase Type For Sale
Square Footage 2,810 sqft
Price per Sqft $149
Subdivision Pembroke Grove
MLS Listing ID WVJF140452
Sold Date 12/09/20
Style Ranch/Rambler
Bedrooms 3
Full Baths 3
HOA Fees $16/ann
HOA Y/N Y
Abv Grd Liv Area 1,690
Originating Board BRIGHT
Year Built 1989
Annual Tax Amount $1,535
Tax Year 2020
Lot Size 3.560 Acres
Acres 3.56
Property Description
COME HOME and enjoy the peace and quiet in this newly renovated rancher, nestled on 3.5 acres. This home has it's curb appeal and then some! Take a drive down the newly paved driveway to the 3 car detached garage. Raining outside...no worries, just park in your two car attached garage and enter the house. New flooring and paint through-out. Newly finished basement with recreation and media rooms for your family time! Granite Countertops and stainless steal appliances in your kitchen with a bay window to let in plenty of sunshine. Cozy up in the living room in front of your wood burning fireplace. Your oversized master bedroom has sliding glass doors that lead onto your wrap around deck. The wooded view is amazing and the perfect spot to enjoy morning coffee or an evening bbq. Updated master bath that includes his and her sinks and a skylight for more natural light. Recessed LED lighting throughout the house and basement.The perfect location for the commuter, or family that wants that country feel without the travel time. Schedule your showing today!
Location
State WV
County Jefferson
Zoning 101
Direction East
Rooms
Other Rooms Living Room, Dining Room, Bedroom 2, Bedroom 3, Kitchen, Basement, Bedroom 1, Recreation Room, Utility Room, Media Room, Bathroom 1, Bathroom 2, Bathroom 3
Basement Fully Finished
Main Level Bedrooms 3
Interior
Interior Features Attic, Carpet, Ceiling Fan(s), Combination Kitchen/Dining, Crown Moldings, Dining Area, Entry Level Bedroom, Floor Plan - Open, Kitchen - Gourmet, Pantry, Recessed Lighting, Skylight(s), Upgraded Countertops, Walk-in Closet(s)
Hot Water Electric
Heating Heat Pump(s)
Cooling Central A/C
Flooring Carpet, Vinyl
Fireplaces Number 1
Fireplaces Type Brick, Wood
Equipment Built-In Microwave, Disposal, Dishwasher, ENERGY STAR Refrigerator, Exhaust Fan, Icemaker, Oven - Double, Oven/Range - Electric, Stainless Steel Appliances, Water Heater
Fireplace Y
Appliance Built-In Microwave, Disposal, Dishwasher, ENERGY STAR Refrigerator, Exhaust Fan, Icemaker, Oven - Double, Oven/Range - Electric, Stainless Steel Appliances, Water Heater
Heat Source Electric
Laundry Main Floor, Basement
Exterior
Exterior Feature Deck(s), Wrap Around
Parking Features Garage - Side Entry, Garage Door Opener, Inside Access
Garage Spaces 10.0
Utilities Available Cable TV Available
Water Access N
Roof Type Architectural Shingle
Accessibility Level Entry - Main, Doors - Swing In
Porch Deck(s), Wrap Around
Attached Garage 2
Total Parking Spaces 10
Garage Y
Building
Lot Description Backs to Trees, Cleared, Front Yard, Landscaping, Level, Open, Rear Yard, SideYard(s)
Story 2
Foundation Block
Sewer On Site Septic
Water Well
Architectural Style Ranch/Rambler
Level or Stories 2
Additional Building Above Grade, Below Grade
Structure Type Dry Wall
New Construction N
Schools
School District Jefferson County Schools
Others
Senior Community No
Tax ID 0615007300000000
Ownership Fee Simple
SqFt Source Estimated
Special Listing Condition Standard
Read Less Info
Want to know what your home might be worth? Contact us for a FREE valuation!

Our team is ready to help you sell your home for the highest possible price ASAP

Bought with Sarah Shipe • ERA Oakcrest Realty, Inc.
"My job is to find and attract mastery-based agents to the office, protect the culture, and make sure everyone is happy! "







