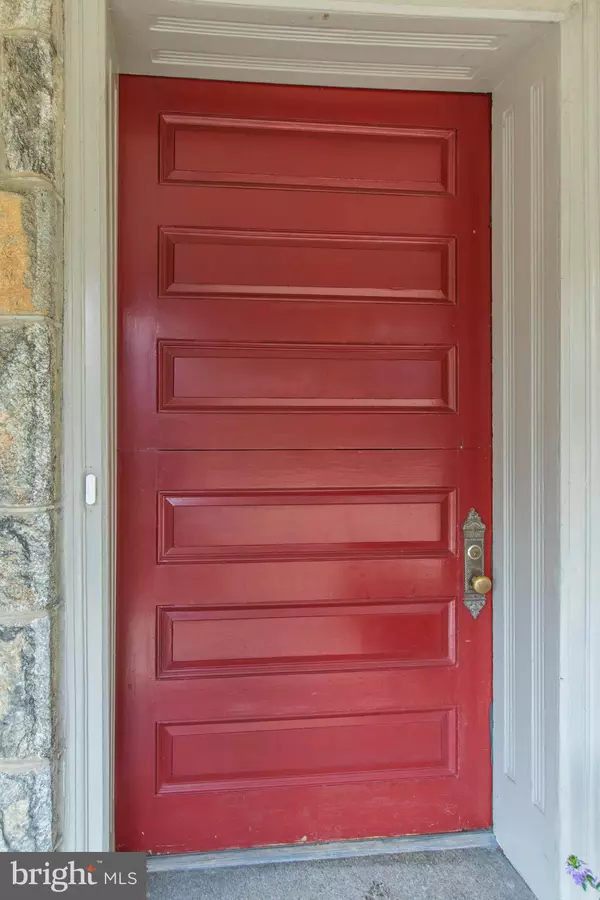$450,000
$449,900
For more information regarding the value of a property, please contact us for a free consultation.
6 Beds
4 Baths
3,264 SqFt
SOLD DATE : 09/18/2020
Key Details
Sold Price $450,000
Property Type Single Family Home
Sub Type Detached
Listing Status Sold
Purchase Type For Sale
Square Footage 3,264 sqft
Price per Sqft $137
Subdivision Elkins Park
MLS Listing ID PAMC655190
Sold Date 09/18/20
Style Colonial
Bedrooms 6
Full Baths 3
Half Baths 1
HOA Y/N N
Abv Grd Liv Area 3,264
Originating Board BRIGHT
Year Built 1895
Annual Tax Amount $12,102
Tax Year 2020
Lot Size 0.574 Acres
Acres 0.57
Lot Dimensions 100.00 x 0.00
Property Description
Thinking about moving to the Burbs? Do you love the City but know that it is time to buy a single family home at an affordable price? This house is the perfect solution for you! Consider this amazing opportunity to live in a fabulous neighborhood with a super charming house and still be a quick train ride( 19 minutes)back into the City! Welcome Home to 12 Asbury Avenue in Elkins Park! Amazing Victorian Single Family Home on a tree-lined street where everyone's beautiful gardens line the sidewalks! Original stone garden wall with an abundance of perennial plantings greet you at the entrance of this home. Large covered front porch is perfect space for entertaining or reading a good book. The front door to this house is one of a kind and sets the tone for what is to come in this meticulous and gorgeous home! Center hall colonial with handsome turned staircase, stained glass window and hardwood floors. The sun-drenched Living Room has fireplace with Mercer tiles, beamed ceiling, built-in bookcases and hardwood floors. Living Room is a versatile space that can be used for Great Room, entertaining area and even enough room for a desk to work from home! Dining Room with a bow window is perfect for intimate dinner parties or entertaining on a grand scale. The Kitchen delivers white cabinets, granite counters, gas cooking, original butlers pantry and large island with seating. The mudroom does double duty as laundry room and tucked away is a convenient powder room. The Master Bedroom has a private neutral bath and is a large sunny room. There are 3 additional rooms on this floor to be used as bedrooms, playrooms, guestrooms, exercise rooms or office. Upstairs is wonderful space for guest rooms, a great room, home office, home school room, hobby, or craft room. The 3rd floor hall bath with original claw foot tub adds to all the charm! This home is meticulously maintained, super clean and is awaiting its next lucky owner. Oversized lot with beautiful gardens, an inviting patio and plenty of space for outdoor activities! Gleaming hardwood floors, deep window sills, original woodwork and moldings, new central air (first floor only), full finished basement. Walking distance to Melrose Park or Elkins Park Train Station for an easy commute to Center City. Come enjoy the parks, walking trails, jogging tracks, pools, libraries and schools of Cheltenham Township. Easy Access to major Universities and Hospitals, manageable commute to Center City and Easy access to major highways. This is a truly beautiful house you will want to call HOME! Cheltenham Township is historic, green and progressive-a wonderful community to call home!
Location
State PA
County Montgomery
Area Cheltenham Twp (10631)
Zoning R4
Rooms
Other Rooms Living Room, Dining Room, Primary Bedroom, Bedroom 2, Bedroom 3, Bedroom 4, Bedroom 5, Kitchen, Mud Room, Bedroom 6
Basement Full
Interior
Interior Features Built-Ins, Butlers Pantry, Carpet, Curved Staircase, Exposed Beams, Formal/Separate Dining Room, Floor Plan - Traditional, Kitchen - Island, Primary Bath(s), Recessed Lighting, Stain/Lead Glass, Wood Floors
Hot Water Electric
Heating Baseboard - Hot Water, Radiator
Cooling Central A/C
Flooring Hardwood
Fireplaces Number 1
Fireplaces Type Mantel(s), Screen
Fireplace Y
Heat Source Natural Gas
Laundry Main Floor
Exterior
Exterior Feature Patio(s), Porch(es)
Waterfront N
Water Access N
Roof Type Asphalt
Accessibility None
Porch Patio(s), Porch(es)
Parking Type On Street
Garage N
Building
Lot Description Front Yard, Rear Yard, SideYard(s), Secluded
Story 3
Sewer Public Sewer
Water Public
Architectural Style Colonial
Level or Stories 3
Additional Building Above Grade, Below Grade
New Construction N
Schools
School District Cheltenham
Others
Senior Community No
Tax ID 31-00-00634-001
Ownership Fee Simple
SqFt Source Assessor
Special Listing Condition Standard
Read Less Info
Want to know what your home might be worth? Contact us for a FREE valuation!

Our team is ready to help you sell your home for the highest possible price ASAP

Bought with Dirk "Does it Again" Parker • Realty Mark Cityscape-King of Prussia

"My job is to find and attract mastery-based agents to the office, protect the culture, and make sure everyone is happy! "







