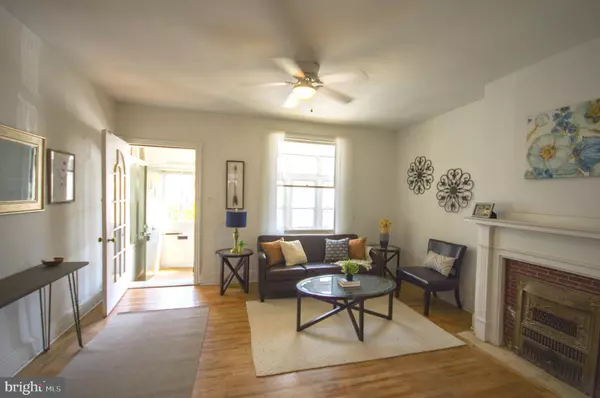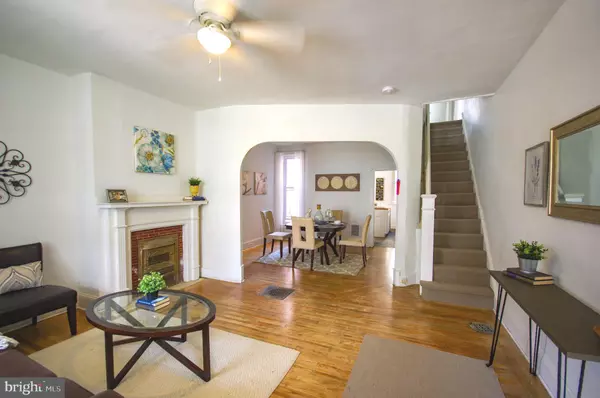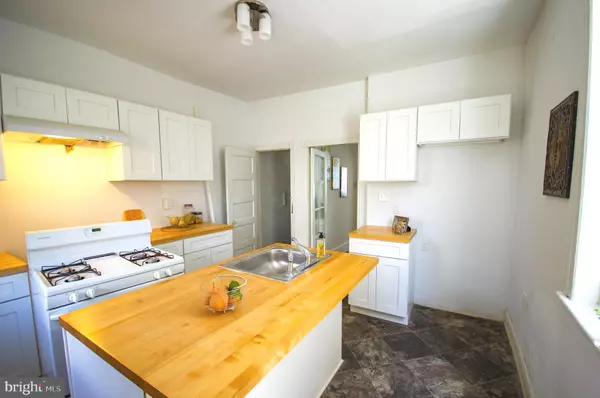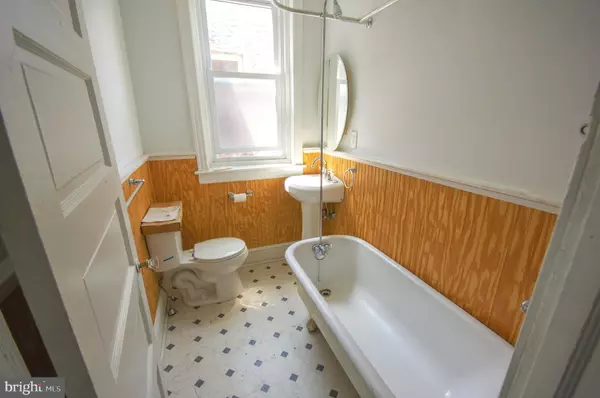$264,500
$279,900
5.5%For more information regarding the value of a property, please contact us for a free consultation.
3 Beds
1 Bath
960 SqFt
SOLD DATE : 09/11/2020
Key Details
Sold Price $264,500
Property Type Townhouse
Sub Type Interior Row/Townhouse
Listing Status Sold
Purchase Type For Sale
Square Footage 960 sqft
Price per Sqft $275
Subdivision Cedar Park
MLS Listing ID PAPH913298
Sold Date 09/11/20
Style Victorian
Bedrooms 3
Full Baths 1
HOA Y/N N
Abv Grd Liv Area 960
Originating Board BRIGHT
Year Built 1925
Annual Tax Amount $1,744
Tax Year 2020
Lot Size 897 Sqft
Acres 0.02
Lot Dimensions 16.16 x 55.50
Property Description
Long term owner passed away leaving a striking intact Post Victorian era home. The system upgrades respect 95 (+) year old architecture. Aside from the designer kitchen, other Victorian embellishments remain intact. Enter the enclosed porch (for bikes and other daily use equipment) where an arched door with French window panes leads to an ample Living Room (with ceiling fan). Here the cast iron built-in offers a focal point beneath the ornamental mantel, and every decorative baluster remains on the staircase. A wider archway connects to the formal dining room complete with a taller window opposite corner closet (with built-in mirror). A 2nd French paned door opens into the island kitchen. Here find white paneled cabinets with solid core maple butcher block countertops and a breakfast bar at the Island complete with central sink. 3 bright windows overlook the garden and patio.Upstairs find more retro balusters plus railing. There are 3 bedrooms embellished with built-in original armoire, 3 windowed bay and the nursery/ dressing room connects to the Master (offering a suite). There's a ceiling fan in the Master bedroom. The upgraded bathroom features an original roll-top-claw-foot tub with added chrome shower.Downstairs, a parged basement has a laundry area and rough plumbing for another restroom. An egress directly to the backyard increases uses. Additional upgrades include : new electricity throughout (including 100 amp 240 volt main entrance cable), New modified rubber top main roof, replacement windows through-out, cast iron sewer from the Street, New PVC main drain, New copper water supply line, New plumbing with (to code) shut-off valves, new kitchen.
Location
State PA
County Philadelphia
Area 19143 (19143)
Zoning RM1
Rooms
Basement Full, Poured Concrete, Rear Entrance, Rough Bath Plumb, Windows
Interior
Interior Features Built-Ins, Ceiling Fan(s), Kitchen - Eat-In, Kitchen - Island, Soaking Tub, Tub Shower, Upgraded Countertops, Wood Floors
Hot Water Natural Gas
Cooling None
Equipment Exhaust Fan, Stove, Water Heater
Window Features Energy Efficient,Replacement,Screens
Appliance Exhaust Fan, Stove, Water Heater
Heat Source Oil
Exterior
Utilities Available Other
Water Access N
Accessibility None
Garage N
Building
Story 2
Sewer Public Sewer
Water Public
Architectural Style Victorian
Level or Stories 2
Additional Building Above Grade, Below Grade
New Construction N
Schools
School District The School District Of Philadelphia
Others
Senior Community No
Tax ID 602114700
Ownership Fee Simple
SqFt Source Assessor
Special Listing Condition Standard
Read Less Info
Want to know what your home might be worth? Contact us for a FREE valuation!

Our team is ready to help you sell your home for the highest possible price ASAP

Bought with Janis Benstock • Settle Down Philadelphia
"My job is to find and attract mastery-based agents to the office, protect the culture, and make sure everyone is happy! "







