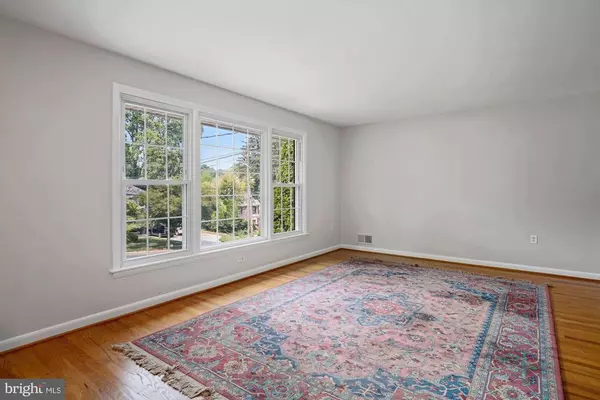$879,000
$879,000
For more information regarding the value of a property, please contact us for a free consultation.
4 Beds
3 Baths
2,120 SqFt
SOLD DATE : 09/17/2021
Key Details
Sold Price $879,000
Property Type Single Family Home
Sub Type Detached
Listing Status Sold
Purchase Type For Sale
Square Footage 2,120 sqft
Price per Sqft $414
Subdivision Byeforde
MLS Listing ID MDMC2006590
Sold Date 09/17/21
Style Split Level
Bedrooms 4
Full Baths 3
HOA Y/N N
Abv Grd Liv Area 2,120
Originating Board BRIGHT
Year Built 1961
Annual Tax Amount $8,162
Tax Year 2020
Lot Size 9,600 Sqft
Acres 0.22
Property Description
Large brick split level just off Connecticut Avenue on a beautiful street in sought-after Byeforde. With four levels and a 9,600 square foot lot with deep back yard, this warm, traditional home offers abundant living space with room to expand.
The main entry opens to a foyer with adjacent living room brightened by three large windows. A formal dining room leads to the newly carpeted sunroom, fully heated and air conditioned. French doors from the sunroom open to a deep, fully fenced backyard with plenty of space for play, barbecues or gardening. In the back of the home is a beautifully renovated table-space kitchen with white cabinets, gas cooktop, granite countertops, and large window overlooking the backyard. There are three bedrooms and two full baths upstairs, including a master with double-door closet and connecting tile bath. Two bedrooms share a hall bath.
On the finished lower level, a newly carpeted family room has a fireplace with floor-to-ceiling brick surround comfortable space to enjoy a home theatre or wintertime fire. French doors open to a flagstone patio with pergola and the backyard. There is an office on this level along with a 4th bedroom and full bath for guests or an au pair. All the rooms have windows and lots of natural light. On the lowest level, a large utility/laundry room offers lots of storage space and an exit to the one-car garage.
Recent updates include: interior and exterior painted, new refrigerator, french doors in sun room and family room replaced.
This special home is minutes to the MARC train, neighborhood schools, Rock Creek Park and shops of downtown Kensington. Chevy Chase and downtown Bethesda are just a short drive away, while Connecticut Avenue south leads straight to downtown D.C. Enjoy all the comforts of home, proximity to suburban amenities, and the beauty of nearby national parkland. Have it all. Welcome home.
Location
State MD
County Montgomery
Zoning R90
Rooms
Other Rooms Living Room, Dining Room, Kitchen, Family Room, Sun/Florida Room, Laundry, Utility Room
Interior
Interior Features Window Treatments, Carpet, Floor Plan - Traditional, Formal/Separate Dining Room, Kitchen - Table Space, Primary Bath(s), Stall Shower, Tub Shower, Upgraded Countertops, Wood Floors
Hot Water Natural Gas
Heating Forced Air
Cooling Central A/C
Flooring Hardwood, Carpet, Ceramic Tile
Fireplaces Number 1
Fireplaces Type Wood
Equipment Cooktop, Dishwasher, Disposal, Dryer, Microwave, Oven - Wall, Washer, Refrigerator
Fireplace Y
Appliance Cooktop, Dishwasher, Disposal, Dryer, Microwave, Oven - Wall, Washer, Refrigerator
Heat Source Natural Gas
Laundry Basement
Exterior
Exterior Feature Patio(s)
Parking Features Basement Garage
Garage Spaces 1.0
Water Access N
Roof Type Asphalt
Accessibility None
Porch Patio(s)
Attached Garage 1
Total Parking Spaces 1
Garage Y
Building
Story 4
Sewer Public Sewer
Water Public
Architectural Style Split Level
Level or Stories 4
Additional Building Above Grade, Below Grade
New Construction N
Schools
Elementary Schools North Chevy Chase
Middle Schools Silver Creek
High Schools Bethesda-Chevy Chase
School District Montgomery County Public Schools
Others
Senior Community No
Tax ID 161301345781
Ownership Fee Simple
SqFt Source Assessor
Special Listing Condition Standard
Read Less Info
Want to know what your home might be worth? Contact us for a FREE valuation!

Our team is ready to help you sell your home for the highest possible price ASAP

Bought with Carol Ramirez • Berkshire Hathaway HomeServices PenFed Realty

"My job is to find and attract mastery-based agents to the office, protect the culture, and make sure everyone is happy! "







