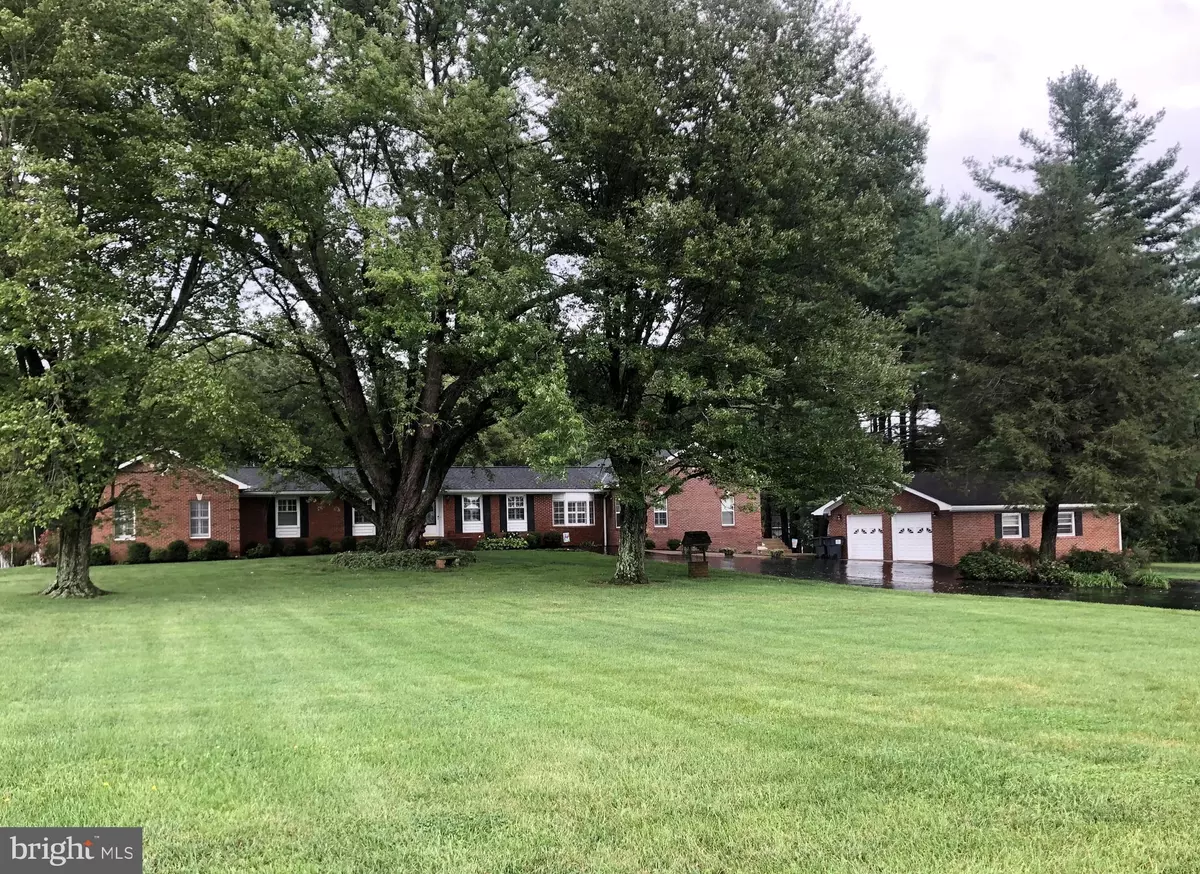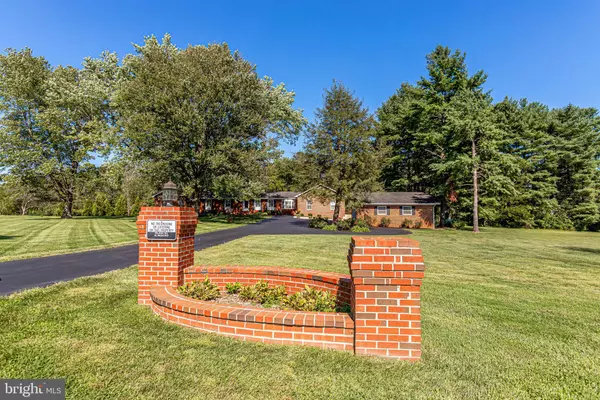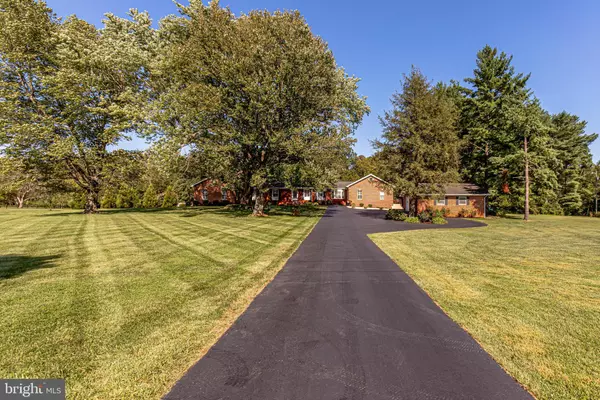$930,000
$950,000
2.1%For more information regarding the value of a property, please contact us for a free consultation.
4 Beds
3 Baths
4,220 SqFt
SOLD DATE : 12/06/2021
Key Details
Sold Price $930,000
Property Type Single Family Home
Sub Type Detached
Listing Status Sold
Purchase Type For Sale
Square Footage 4,220 sqft
Price per Sqft $220
Subdivision None Available
MLS Listing ID VAFQ2001118
Sold Date 12/06/21
Style Ranch/Rambler
Bedrooms 4
Full Baths 3
HOA Y/N N
Abv Grd Liv Area 3,597
Originating Board BRIGHT
Year Built 1969
Annual Tax Amount $6,833
Tax Year 2021
Lot Size 7.303 Acres
Acres 7.3
Property Description
Beautiful all brick rambler situated on nearly 8 acres that offers many amenities such as pool, hot tub, screened porch, deck, patio with a firepit and paved circular driveway with brick entrance. An oversized detached brick two garage with heat, electric and water serves the home. This property is perfect for the car buffs or a buyer that wants a home office that is separate from the home. They will love the 40 x 40 detached garage/shop with it's own private driveway. The stone and vinyl building is finished and has it's own Heat Pump and separate electric service. The spacious ranch has been totally updated and new primary suite was added in 2007 to include it's own fireplace and private patio and firepit. In 2013 a Mother-in-law suite with kitchen, bath, great room, screened porch and a private entrance was added. Home features 4 bedrooms and 3 full baths to include a Finished family room in lower level with pellet stove for cozy nights. Location, Location, Location - Possibilities are endless for the lovely property.
Location
State VA
County Fauquier
Zoning RA
Rooms
Other Rooms Dining Room, Primary Bedroom, Bedroom 2, Bedroom 3, Bedroom 4, Family Room, Great Room, In-Law/auPair/Suite, Bonus Room, Screened Porch
Basement Daylight, Partial, Partially Finished, Rear Entrance, Walkout Stairs
Main Level Bedrooms 4
Interior
Interior Features 2nd Kitchen, Chair Railings, Combination Kitchen/Living, Floor Plan - Open, Kitchen - Gourmet, Kitchen - Island, Primary Bath(s), Wainscotting, Walk-in Closet(s)
Hot Water Electric
Heating Forced Air, Heat Pump - Gas BackUp
Cooling Heat Pump(s), Central A/C
Fireplaces Type Stone, Gas/Propane
Equipment Cooktop, Dishwasher, Dryer, Microwave, Oven - Double, Refrigerator, Icemaker, Washer
Fireplace Y
Window Features Insulated
Appliance Cooktop, Dishwasher, Dryer, Microwave, Oven - Double, Refrigerator, Icemaker, Washer
Heat Source Electric, Propane - Leased
Laundry Lower Floor
Exterior
Parking Features Garage Door Opener, Garage - Side Entry, Garage - Front Entry, Oversized
Garage Spaces 10.0
Water Access N
View Pasture
Accessibility 36\"+ wide Halls
Total Parking Spaces 10
Garage Y
Building
Lot Description Partly Wooded
Story 1
Foundation Brick/Mortar
Sewer On Site Septic, Septic < # of BR
Water Well
Architectural Style Ranch/Rambler
Level or Stories 1
Additional Building Above Grade, Below Grade
New Construction N
Schools
Elementary Schools C. H. Ritchie
Middle Schools Auburn
High Schools Kettle Run
School District Fauquier County Public Schools
Others
Senior Community No
Tax ID 7916-71-3350
Ownership Fee Simple
SqFt Source Assessor
Special Listing Condition Standard
Read Less Info
Want to know what your home might be worth? Contact us for a FREE valuation!

Our team is ready to help you sell your home for the highest possible price ASAP

Bought with Andie Cunningham • Redfin Corporation
"My job is to find and attract mastery-based agents to the office, protect the culture, and make sure everyone is happy! "







