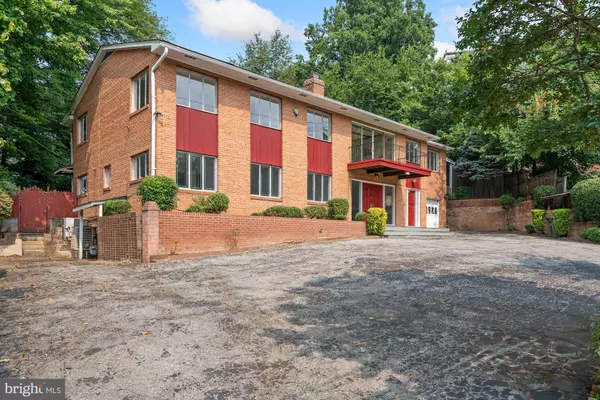$975,000
$1,050,000
7.1%For more information regarding the value of a property, please contact us for a free consultation.
6 Beds
8 Baths
4,264 SqFt
SOLD DATE : 11/05/2021
Key Details
Sold Price $975,000
Property Type Single Family Home
Sub Type Detached
Listing Status Sold
Purchase Type For Sale
Square Footage 4,264 sqft
Price per Sqft $228
Subdivision Colonial Village
MLS Listing ID DCDC2005528
Sold Date 11/05/21
Style Bi-level
Bedrooms 6
Full Baths 5
Half Baths 3
HOA Y/N N
Abv Grd Liv Area 3,428
Originating Board BRIGHT
Year Built 1965
Annual Tax Amount $3,930
Tax Year 2020
Lot Size 0.393 Acres
Acres 0.39
Property Description
First time on the market - check out the floorplans tab! This wonderful, unique custom home was built in 1965 for Dr. Miklos Cserepfalvi and his family with no expense spared at that time. Here, the renowned Dr. Cserepfalvi practiced as an orthodontist and oral surgeon in the offices on the main level until 1990, and found respite entertaining family and friends in the gracious living spaces of the upper level home, and on the pool deck and multiple terraces set amidst the extensive and gorgeous gardens in the backyard. He even had the architect design a separate caretakers apartment, complete with a private entry, living/dining room, kitchen, bedroom & full bath! There is a double door entry on the main level that accessess the lobby/waiting room & reception desk area. Also on the main level is private office space, 3 separate exam rooms, a full bath, plus a powder room. A separate main level entry door is the access door to the foyer of the main home that also encompasses a powder room, a 5th bedroom and entry door to the 1-car garage. The upper level includes a living room (with fireplace and sliders to a balcony, separate formal dining room (w/sliders to the backyard pool, terrace & gardens), a table space kitchen, a laundry room (w/side exit door), 4 bedrooms (including the primary bedroom suite w/rear exit door) and 3 full baths. The lower level is accessed through the home's main foyer level and includes a recreation room, half bath, laundry/storage/utility/workshop room (w/side exit door). The home has been been painted throughout, hardwood floors refinished and is for its new owners to update/upgrade to their own needs. Perfect for someone needing a home along with a private practice or office that has so many options/possibilities to make it their own. There are 2 parcels that comprise a total of 17,101 square foot of beautifully landscaped lot with terraces, an inground pool and private gardens! This home, property & pool are being sold strictly in "AS IS" condition, with no exceptions. There are 2 hot water heaters, central vacuum system and 2-zone HVAC systems w/gas furnaces/forced air & central air. Don't miss out on this fabulous opportunity, located just inside the DC line and at the circle/intersection of 16th St. & Colesville Rd. Moments to the Silver Spring Metro and MARC stations, shops, restaurants, etc....of downtown Silver Spring, plus close proximity to the 495 Beltway.
Location
State DC
County Washington
Zoning NA
Rooms
Other Rooms Living Room, Dining Room, Primary Bedroom, Bedroom 2, Bedroom 3, Bedroom 4, Bedroom 5, Kitchen, Foyer, In-Law/auPair/Suite, Laundry, Maid/Guest Quarters, Other, Office, Recreation Room, Storage Room, Utility Room, Bedroom 6, Bathroom 2, Bathroom 3, Bonus Room, Primary Bathroom, Full Bath, Half Bath
Basement Connecting Stairway, Improved, Side Entrance
Main Level Bedrooms 2
Interior
Interior Features 2nd Kitchen, Kitchen - Eat-In, Walk-in Closet(s), Wood Floors, Carpet, Cedar Closet(s), Central Vacuum, Built-Ins
Hot Water Natural Gas, Multi-tank
Heating Forced Air, Zoned
Cooling Central A/C, Ceiling Fan(s), Zoned
Flooring Hardwood, Carpet, Ceramic Tile, Laminated
Fireplaces Number 1
Fireplaces Type Brick, Mantel(s)
Equipment Dishwasher, Disposal, Dryer, Oven/Range - Electric, Range Hood, Refrigerator, Washer
Fireplace Y
Appliance Dishwasher, Disposal, Dryer, Oven/Range - Electric, Range Hood, Refrigerator, Washer
Heat Source Natural Gas
Laundry Upper Floor, Basement
Exterior
Parking Features Garage - Front Entry
Garage Spaces 9.0
Fence Wood
Pool In Ground, Gunite
Water Access N
Roof Type Asphalt
Accessibility None
Attached Garage 1
Total Parking Spaces 9
Garage Y
Building
Story 3
Sewer Public Sewer
Water Public
Architectural Style Bi-level
Level or Stories 3
Additional Building Above Grade, Below Grade
New Construction N
Schools
School District District Of Columbia Public Schools
Others
Senior Community No
Tax ID 2763//0026
Ownership Fee Simple
SqFt Source Estimated
Special Listing Condition Standard
Read Less Info
Want to know what your home might be worth? Contact us for a FREE valuation!

Our team is ready to help you sell your home for the highest possible price ASAP

Bought with Lauren B Pillsbury • Washington Fine Properties, LLC
"My job is to find and attract mastery-based agents to the office, protect the culture, and make sure everyone is happy! "







