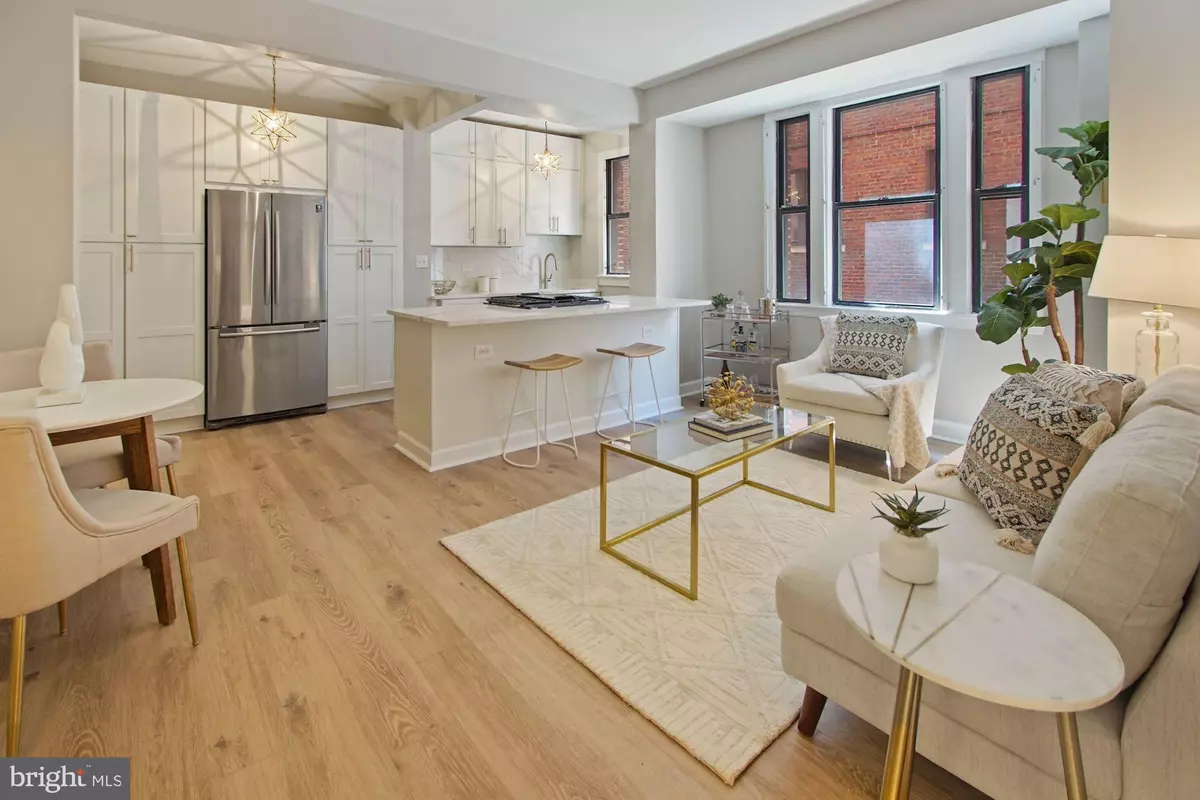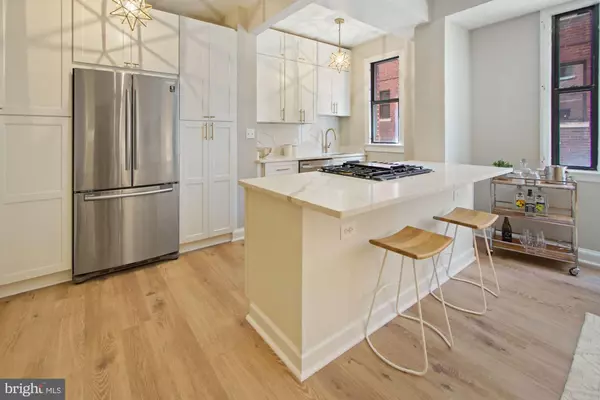$360,000
$350,000
2.9%For more information regarding the value of a property, please contact us for a free consultation.
1 Bed
1 Bath
574 SqFt
SOLD DATE : 12/29/2021
Key Details
Sold Price $360,000
Property Type Condo
Sub Type Condo/Co-op
Listing Status Sold
Purchase Type For Sale
Square Footage 574 sqft
Price per Sqft $627
Subdivision West End
MLS Listing ID DCDC2011776
Sold Date 12/29/21
Style Art Deco
Bedrooms 1
Full Baths 1
Condo Fees $600/mo
HOA Y/N N
Abv Grd Liv Area 574
Originating Board BRIGHT
Year Built 1939
Annual Tax Amount $2,438
Tax Year 2021
Property Description
Remarkable, fully reimagined 1 bedroom/1 bath at the iconic Bader Condominium. Exquisitely renovated with new open concept layout never before seen at the Bader. Curated by one of DC's best designers. The utmost care and thought went into every finish and storage option. Newly opened up and renovated, all white, gourmet kitchen with beautiful Calacatta island and countertops along with immense amounts of storage. State of the art stainless steel appliances, gas cooking, and burnished gold hardware tastefully round out the vision. Gorgeous and inviting, new floors throughout. All marble walls and floor in the spa-like bathroom make it truly stunning. Central A/C and forced air heat. Pet friendly. Reasonable condo fee includes all utilities. Comes with extra storage. The building has a large courtyard for grilling and relaxing as well as a roofdeck with views for miles. And the location is perfect. At the nexus of George Washington University, Dupont, and Georgetown. All of the WestEnd/Foggy Bottom neighborhood amenities like Trader Joes, Whole Foods, Nobu Sushi, Rasika, Tatte Bakery, and a multitude of other dining options as well as all of the Dupont and Georgetown nightlife and shopping scene are right outside your front door. Get to work or class at GWU hospital, GWU or Georgetown University, World Bank, the IMF, K St law firms all within 10 mins. This is the ultimate live, work, play location. OFFERS BY 6PM WEDNESDAY 9/15.
Location
State DC
County Washington
Zoning RESIDENTIAL
Rooms
Main Level Bedrooms 1
Interior
Interior Features Floor Plan - Open, Kitchen - Island, Pantry, Upgraded Countertops, Wood Floors
Hot Water Natural Gas
Heating Forced Air
Cooling Central A/C
Equipment Dishwasher, Disposal, Oven/Range - Gas, Refrigerator, Stainless Steel Appliances
Fireplace N
Appliance Dishwasher, Disposal, Oven/Range - Gas, Refrigerator, Stainless Steel Appliances
Heat Source Natural Gas
Laundry Basement
Exterior
Amenities Available Elevator, Extra Storage, Laundry Facilities
Water Access N
Accessibility None
Garage N
Building
Story 1
Unit Features Hi-Rise 9+ Floors
Sewer Public Sewer
Water Public
Architectural Style Art Deco
Level or Stories 1
Additional Building Above Grade, Below Grade
New Construction N
Schools
School District District Of Columbia Public Schools
Others
Pets Allowed Y
HOA Fee Include Air Conditioning,Common Area Maintenance,Electricity,Ext Bldg Maint,Gas,Heat,Management,Reserve Funds,Sewer,Security Gate,Snow Removal,Trash,Water
Senior Community No
Tax ID 0015//2180
Ownership Condominium
Security Features Exterior Cameras,Electric Alarm,Intercom,Main Entrance Lock,Smoke Detector
Special Listing Condition Standard
Pets Allowed Cats OK, Dogs OK, Number Limit, Size/Weight Restriction
Read Less Info
Want to know what your home might be worth? Contact us for a FREE valuation!

Our team is ready to help you sell your home for the highest possible price ASAP

Bought with Bryan G Cantio • RE/MAX Allegiance
"My job is to find and attract mastery-based agents to the office, protect the culture, and make sure everyone is happy! "







