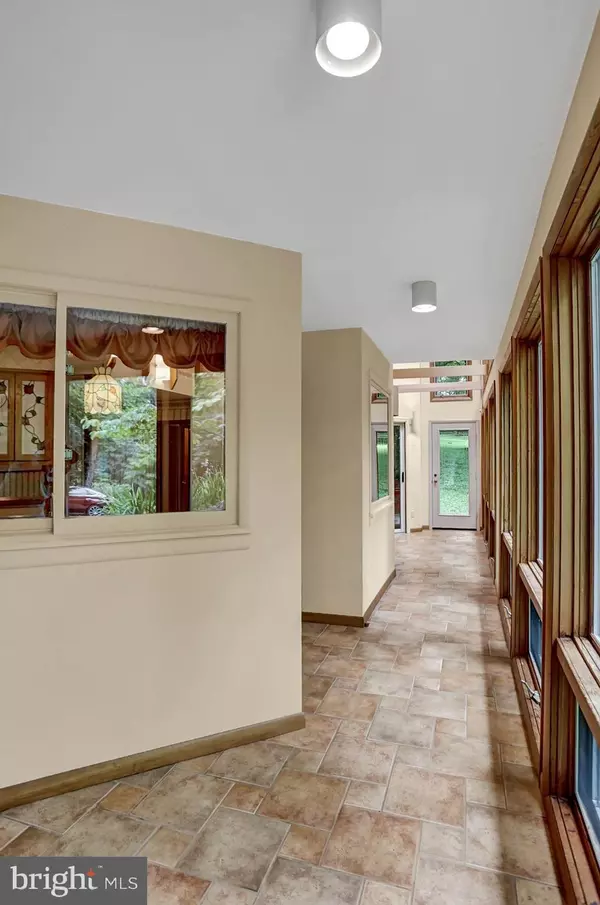$289,900
$289,900
For more information regarding the value of a property, please contact us for a free consultation.
3 Beds
3 Baths
2,328 SqFt
SOLD DATE : 07/29/2020
Key Details
Sold Price $289,900
Property Type Single Family Home
Sub Type Detached
Listing Status Sold
Purchase Type For Sale
Square Footage 2,328 sqft
Price per Sqft $124
Subdivision 20 Acre Woods
MLS Listing ID PABK359970
Sold Date 07/29/20
Style Tudor
Bedrooms 3
Full Baths 2
Half Baths 1
HOA Y/N N
Abv Grd Liv Area 2,328
Originating Board BRIGHT
Year Built 1984
Annual Tax Amount $5,128
Tax Year 2019
Lot Size 1.450 Acres
Acres 1.45
Lot Dimensions 0.00 x 0.00
Property Description
Welcome to 34 Deer Run Road - Kutztown Schools -- This passive solar contemporary 2 story nestled in a quiet and wooded secluded setting offers you convenience to both Kutztown, Reading and Allentown and beyond. The open concept oak kitchen area with vaulted ceiling leading to a solarium for solar collection also has a propane cast iron stove for supplemental heat. There is a main level living room, and a main level oversized laundry with storage room and oversized 2 car garage. The open stairway leading to the 2nd floor features oak risers on the stair case below the carpeting. The 2nd floor with 3 large bedrooms also has a beautiful open loft area with oak hardwood flooring and custom benches. Perfect for an in-home office, family room or sitting area. The grounds offer planting boxes, gardens and mature trees.
Location
State PA
County Berks
Area Maxatawny Twp (10263)
Zoning RES
Direction South
Rooms
Other Rooms Living Room, Primary Bedroom, Bedroom 2, Bedroom 3, Kitchen, Laundry, Loft, Solarium
Interior
Interior Features Ceiling Fan(s), Floor Plan - Open, Kitchen - Country, Stain/Lead Glass, Walk-in Closet(s), Wood Floors
Hot Water Electric
Heating Solar - Passive, Baseboard - Electric, Other
Cooling Central A/C, Ceiling Fan(s)
Flooring Ceramic Tile, Hardwood, Partially Carpeted
Equipment Built-In Range, Dishwasher
Fireplace N
Window Features Casement
Appliance Built-In Range, Dishwasher
Heat Source Solar, Propane - Owned, Electric
Laundry Main Floor
Exterior
Parking Features Garage - Front Entry
Garage Spaces 2.0
Utilities Available Cable TV
Water Access N
View Trees/Woods
Roof Type Shingle
Accessibility None
Attached Garage 2
Total Parking Spaces 2
Garage Y
Building
Story 2
Foundation Active Radon Mitigation
Sewer On Site Septic
Water Well
Architectural Style Tudor
Level or Stories 2
Additional Building Above Grade, Below Grade
New Construction N
Schools
School District Kutztown Area
Others
Senior Community No
Tax ID 63-5455-00-54-4852
Ownership Fee Simple
SqFt Source Assessor
Acceptable Financing Cash, Conventional, Farm Credit Service, FHA, USDA, VA
Listing Terms Cash, Conventional, Farm Credit Service, FHA, USDA, VA
Financing Cash,Conventional,Farm Credit Service,FHA,USDA,VA
Special Listing Condition Standard
Read Less Info
Want to know what your home might be worth? Contact us for a FREE valuation!

Our team is ready to help you sell your home for the highest possible price ASAP

Bought with Beatriz Carannante • RE/MAX Of Reading

"My job is to find and attract mastery-based agents to the office, protect the culture, and make sure everyone is happy! "







