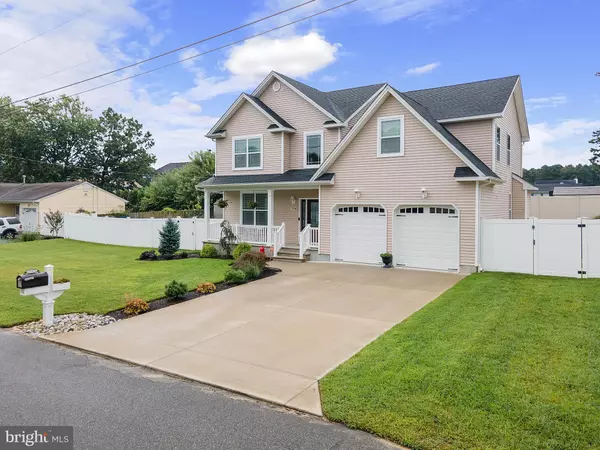$665,000
$599,900
10.9%For more information regarding the value of a property, please contact us for a free consultation.
4 Beds
3 Baths
2,231 SqFt
SOLD DATE : 11/15/2021
Key Details
Sold Price $665,000
Property Type Single Family Home
Sub Type Detached
Listing Status Sold
Purchase Type For Sale
Square Footage 2,231 sqft
Price per Sqft $298
Subdivision Pine Lake Park
MLS Listing ID NJOC2002544
Sold Date 11/15/21
Style Colonial
Bedrooms 4
Full Baths 2
Half Baths 1
HOA Y/N N
Abv Grd Liv Area 2,231
Originating Board BRIGHT
Year Built 2017
Annual Tax Amount $7,360
Tax Year 2020
Lot Size 0.287 Acres
Acres 0.29
Lot Dimensions 125.00 x 100.00
Property Description
4 beds / 2.5 Baths 2 car garage
125x100 Oversized Lot
Includes range with vented hood, multi colored island with microwave, larger sink, upgraded Terra Sky Level 2 granite with honed finish and ogee bevel, wine rack and more!
Features Full Superior Walls Basement, 2 Story Foyer, 9ft Ceilings on 1st Floor, Recessed Lighting in Kitchen, Select Oak Hardwood Floors with upgraded Stain, Custom Trim & Paint Option, 2nd Floor Laundry. Master Suite features attached Full Bath & Large Walkin Closet. Other features include Concrete Driveway, Vinyl Railings on Front Porch, Arch Panel Doors, Decorative Front Door, Moen Faucets, Fully tiled bathrooms and Tub/Shower Walls.
Irrigation system
Inground Salt water pool
Textured concrete patio
Fenced in yard
Located near the GSP and the Jersey Shore
Location
State NJ
County Ocean
Area Manchester Twp (21519)
Zoning R10
Rooms
Basement Full, Unfinished
Interior
Interior Features Breakfast Area, Combination Kitchen/Living, Floor Plan - Open, Formal/Separate Dining Room, Kitchen - Island, Walk-in Closet(s), Wood Floors
Hot Water Natural Gas
Heating Forced Air
Cooling Central A/C
Flooring Hardwood
Fireplaces Number 1
Equipment Dishwasher, Dryer, Exhaust Fan, Oven/Range - Gas, Refrigerator, Washer
Fireplace Y
Appliance Dishwasher, Dryer, Exhaust Fan, Oven/Range - Gas, Refrigerator, Washer
Heat Source Natural Gas
Laundry Upper Floor
Exterior
Parking Features Garage - Front Entry
Garage Spaces 6.0
Fence Vinyl
Pool In Ground
Water Access N
Roof Type Asphalt
Accessibility 36\"+ wide Halls
Attached Garage 2
Total Parking Spaces 6
Garage Y
Building
Lot Description Level
Story 2
Sewer Private Septic Tank
Water Public
Architectural Style Colonial
Level or Stories 2
Additional Building Above Grade, Below Grade
Structure Type 9'+ Ceilings
New Construction Y
Schools
School District Toms River Regional
Others
Senior Community No
Tax ID 19-00001 45-00009
Ownership Fee Simple
SqFt Source Assessor
Acceptable Financing Cash, Conventional, FHA
Listing Terms Cash, Conventional, FHA
Financing Cash,Conventional,FHA
Special Listing Condition Standard
Read Less Info
Want to know what your home might be worth? Contact us for a FREE valuation!

Our team is ready to help you sell your home for the highest possible price ASAP

Bought with Non Member • Non Subscribing Office

"My job is to find and attract mastery-based agents to the office, protect the culture, and make sure everyone is happy! "







