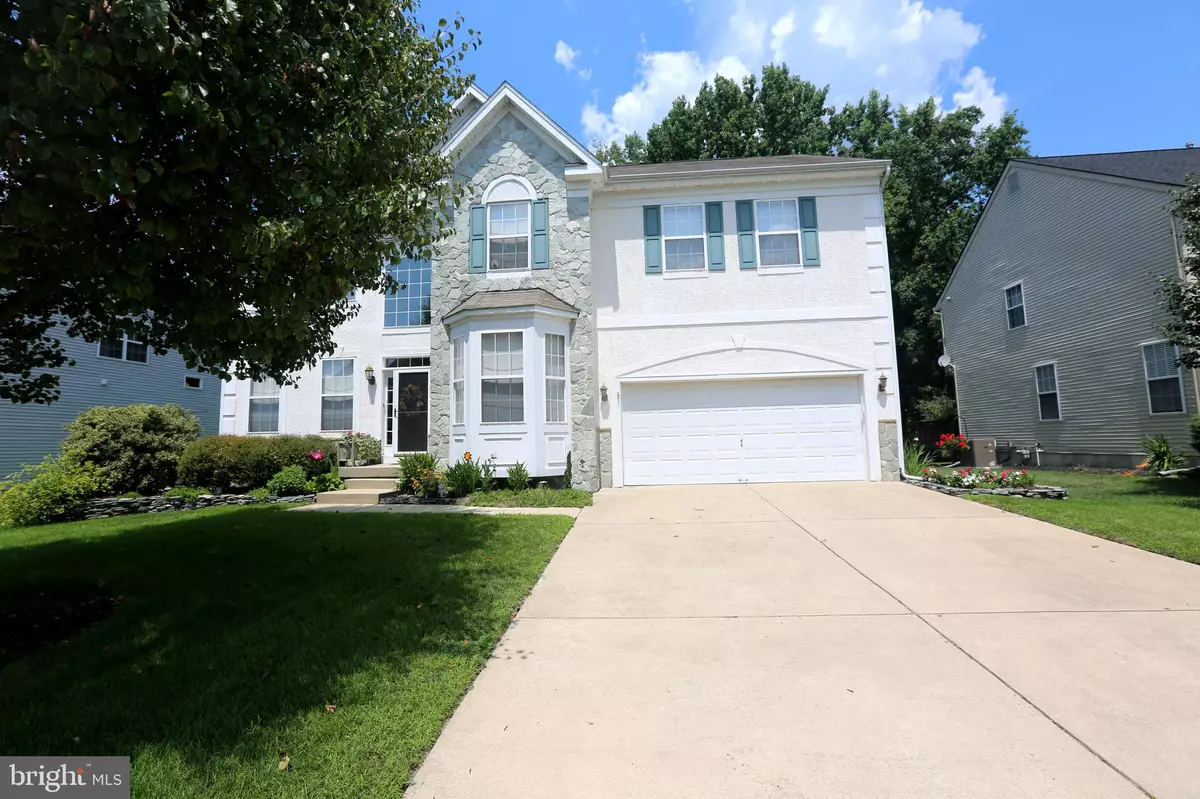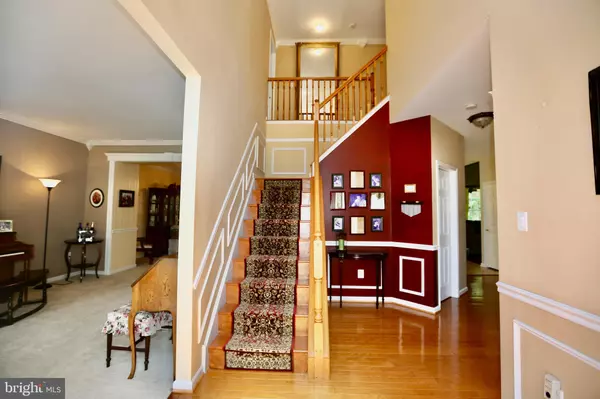$445,000
$459,900
3.2%For more information regarding the value of a property, please contact us for a free consultation.
4 Beds
3 Baths
2,990 SqFt
SOLD DATE : 09/30/2021
Key Details
Sold Price $445,000
Property Type Single Family Home
Sub Type Detached
Listing Status Sold
Purchase Type For Sale
Square Footage 2,990 sqft
Price per Sqft $148
Subdivision Surrey Lake
MLS Listing ID NJGL2001968
Sold Date 09/30/21
Style Contemporary
Bedrooms 4
Full Baths 2
Half Baths 1
HOA Fees $16
HOA Y/N Y
Abv Grd Liv Area 2,990
Originating Board BRIGHT
Year Built 1999
Annual Tax Amount $11,983
Tax Year 2020
Lot Size 9,375 Sqft
Acres 0.22
Lot Dimensions 75.00 x 125.00
Property Description
Decompress as you Drive through the Wooded Private Road to the Secluded and Quiet Section of the Surrey Lake Estates. Home Backs up to Woods. No Neighbors Behind it for Added Privacy. Desirable 2 Story Contemporary Danbury Model with an Open Two Story Open Foyer Boasts Hardwood Flooring, Shadow Boxing, Chair Rail, Newer Upgraded Chandelier w/Medallion, Newer Custom Crown Molding, Large Pantry, Coat Closet and a Tinted Picture Window Accented by a Custom Wood Surrounding Entry to the Study Boasting Newer Hardwood Flooring-Newer Custom Wood Surrounding Entry and Upgraded Bay Window. Formal Living Room Adjacent to the Formal Dining Room Boasts Newer Custom Wood Surrounding Windows, Newer Chandelier w/Medallion, Crown, Neck Molding and Chair Rail. Large Kitchen with Breakfast Nook Boasts a 6 Ft Extension, Newer Upgraded Luxury Vinyl Grouted Tile Flooring, 42” Wood Cabinets w/Pull Out Shelving, Custom Pull-Out Trash Cabinet, Newer GE Dishwasher, 2 Pantries, Recessed Lighting, Center Island, Newer Disposal, Kenmore 5 Burner Convection Gas Range, Chandelier Newer Custom Wood Surrounding Windows and New Lighting Fixture over Center Island. Adjoining Spacious Family Room Boasts a 6 Ft Extension, Vaulted Ceiling, Newer Hardwood Flooring, Custom Gas Fireplace w/Wood Mantel, Ceiling Fan w/Light and Remote Control, Double Hung Tilt in Windows on Both Sides of the Fireplace w/Shades, Custom Wood Surrounding Windows, Recessed Lighting and a Back Staircase. 9 Ft Ceilings Complete this First Floor Plan. Enjoy a Morning Cup of Coffee on the Screened in Porch w/2 Skylights and Ceiling Fan w/Light Overlooking Protected Wooded Acreage with Endless Possibilities. Back and Front Staircase Leading to a Large Primary Suite Featuring a Sitting Area Boasts Newer Upgraded W/W Carpeting, Wood Surrounding Windows, Ceiling Fans w/Light and Remote Control, Newer Custom Crown Molding, 1 Walk-In Closet and 1 Large Closet with Shelving Located in it's own Private Wing of the House. 2nd Floor Laundry Room Boasts 3 Ft Extension over to Original Floor Plan, Wash Sink, Newer Upgraded Vinyl Newer Lighting Fixture, Custom Wood Surrounding Windows and Newer Cabinets. Primary Private Bath Boasts Ceramic Tile Flooring, Double Sink Wood Vanity, Whirlpool Soaking Tub w/Jets, Newer Lighting Fixture and Custom Wood Surrounding Windows and Custom Crown Molding. 3 More Spacious Bedrooms 2 of which have Walk-In Closets, Newer W/W Carpeting, Ceiling Fans w/Light and Remote Control, Newer Custom Wood Surrounding Windows. Fourth Bedroom Boasting Newer Laminated Flooring. Full Bath Boasts Ceramic Tile Flooring, Double Sink Wood Vanity, Tub/Shower w/Ceramic Tile Surround, Newer Shower Head. Remodeled Half Bath Boasts Newer Porcelain Tile Flooring, Toilet, Vanity w/Granite Countertop & Porcelain Undermount Sink, Upgraded Mirror and Lighting Fixture. Large Finished Basement Great for Entertaining Boasts Recessed Lighting, 3 Large Storage Closets & Huge Storage Area w/Abundant, Work Bench, Wood Cabinets and Newer W/W Carpeting. Additional Upgrades Boasts Newer Front Door and Full Storm/Screen Door, Sprinkler System Front, Back & Sides (As is Condition), Garage Door Opener, Newer Sheet Rocked Garage, Vegetable Garden in Back Yard, Newer Whole House Water Softener System, Newer Water Heater (Approx. 5 Years Old), Newer HVAC (Approx. 1 Year Old), Storage Below Porch, Newer Crown Molding in Upstairs Hallway, Walk-In Linen Closet in Upstairs Hallway w 3' added to Original Floor Plan. What an Opportunities to Live, Work, and Entertain in this House. So Close to Local Restaurants, Parks, Shopping and Major Road Ways such as Routes 42 and 55. These Arteries put you so convenient to Philadelphia, the NJ Shore Points and Much More! This Desirable Home Features more than can be Listed here. Please See Attached Room by Room Custom Upgrades for More Information on this Beautifully Home in the Heart of Washington Township.
Location
State NJ
County Gloucester
Area Washington Twp (20818)
Zoning PR1
Rooms
Other Rooms Living Room, Dining Room, Primary Bedroom, Sitting Room, Bedroom 2, Bedroom 3, Bedroom 4, Kitchen, Family Room, Basement, Foyer, Laundry, Office
Basement Fully Finished
Interior
Hot Water Natural Gas
Heating Forced Air
Cooling Central A/C
Heat Source Natural Gas
Exterior
Parking Features Garage - Front Entry, Garage Door Opener
Garage Spaces 2.0
Water Access N
Roof Type Asphalt
Accessibility None
Attached Garage 2
Total Parking Spaces 2
Garage Y
Building
Story 2
Sewer Public Sewer
Water Public
Architectural Style Contemporary
Level or Stories 2
Additional Building Above Grade, Below Grade
New Construction N
Schools
School District Washington Township Public Schools
Others
HOA Fee Include Common Area Maintenance
Senior Community No
Tax ID 18-00199 11-00034
Ownership Fee Simple
SqFt Source Assessor
Acceptable Financing Cash, Conventional, FHA, VA
Listing Terms Cash, Conventional, FHA, VA
Financing Cash,Conventional,FHA,VA
Special Listing Condition Standard
Read Less Info
Want to know what your home might be worth? Contact us for a FREE valuation!

Our team is ready to help you sell your home for the highest possible price ASAP

Bought with valerie a balestra • Keller Williams Realty - Washington Township
"My job is to find and attract mastery-based agents to the office, protect the culture, and make sure everyone is happy! "







