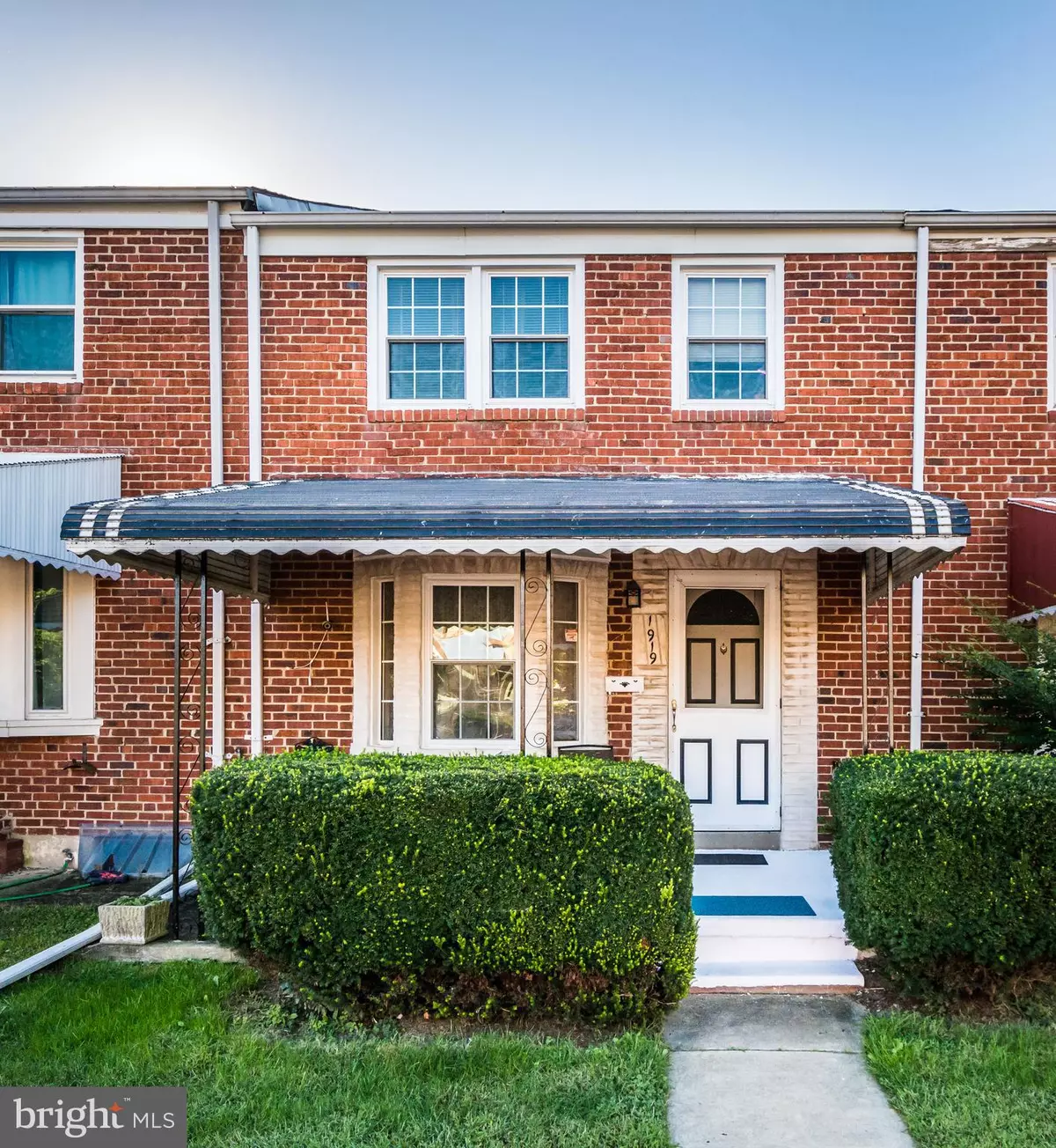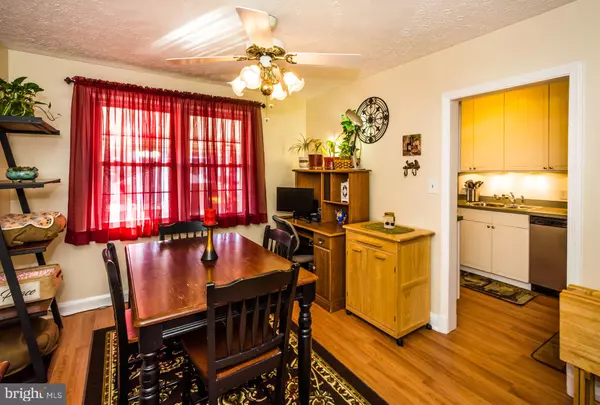$160,000
$160,000
For more information regarding the value of a property, please contact us for a free consultation.
3 Beds
2 Baths
1,440 SqFt
SOLD DATE : 10/30/2020
Key Details
Sold Price $160,000
Property Type Townhouse
Sub Type Interior Row/Townhouse
Listing Status Sold
Purchase Type For Sale
Square Footage 1,440 sqft
Price per Sqft $111
Subdivision West Inverness
MLS Listing ID MDBC504926
Sold Date 10/30/20
Style Colonial
Bedrooms 3
Full Baths 1
Half Baths 1
HOA Y/N N
Abv Grd Liv Area 1,152
Originating Board BRIGHT
Year Built 1954
Annual Tax Amount $2,014
Tax Year 2019
Lot Size 1,800 Sqft
Acres 0.04
Property Description
Wow! You'll love this move in ready home for you in West Inverness! One of the largest homes in the area with a large covered front porch! Owner has cared for this home and it's meticulously maintained and updated! The living room is a nice size and opens to a large separate dining room. an updated kitchen with ample storage, containing 42" High white cabinetry, Corian counters & Stainless Steel appliances. Upstairs there's 3 nice sized bedrooms and one bath. Extra storage upstairs to a floored attic with a thermostat controlled fan. In the lower level, you will find a finished family room with the classic knotty pine walls and separate storage utility room with an enclosed flush that could easily be expanded.. The fenced rear yard includes a large storage shed. The home is freshly painted with new flooring throughout. Other major improvements include a New 30yr Architectural Roof, Furnace/CAC(2018) & Water Heater(2018). This home is ready for it's new owner! Make it yours today!
Location
State MD
County Baltimore
Zoning RESIDENTIAL
Rooms
Other Rooms Living Room, Dining Room, Bedroom 2, Bedroom 3, Kitchen, Family Room, Bedroom 1
Basement Connecting Stairway, Partially Finished, Improved, Sump Pump, Walkout Stairs
Interior
Interior Features Carpet, Ceiling Fan(s), Dining Area, Floor Plan - Traditional, Kitchen - Galley
Hot Water Natural Gas
Heating Forced Air
Cooling Central A/C
Flooring Carpet, Laminated, Tile/Brick
Equipment Built-In Microwave, Dishwasher, Dryer, Exhaust Fan, Freezer, Oven/Range - Gas, Refrigerator, Stainless Steel Appliances, Washer, Water Heater
Fireplace N
Window Features Double Hung,Screens,Vinyl Clad
Appliance Built-In Microwave, Dishwasher, Dryer, Exhaust Fan, Freezer, Oven/Range - Gas, Refrigerator, Stainless Steel Appliances, Washer, Water Heater
Heat Source Natural Gas
Laundry Basement
Exterior
Exterior Feature Porch(es)
Waterfront N
Water Access N
Roof Type Asphalt,Architectural Shingle
Accessibility None
Porch Porch(es)
Parking Type On Street
Garage N
Building
Story 3
Sewer Public Sewer
Water Public
Architectural Style Colonial
Level or Stories 3
Additional Building Above Grade, Below Grade
New Construction N
Schools
Elementary Schools Sandy Plains
Middle Schools Gen. John Stricker
High Schools Patapsco High & Center For Arts
School District Baltimore County Public Schools
Others
Pets Allowed Y
Senior Community No
Tax ID 04121218035750
Ownership Ground Rent
SqFt Source Assessor
Security Features Carbon Monoxide Detector(s),Surveillance Sys
Acceptable Financing Cash, Conventional, FHA, VA
Listing Terms Cash, Conventional, FHA, VA
Financing Cash,Conventional,FHA,VA
Special Listing Condition Standard
Pets Description No Pet Restrictions
Read Less Info
Want to know what your home might be worth? Contact us for a FREE valuation!

Our team is ready to help you sell your home for the highest possible price ASAP

Bought with PHILOMENA ALEXIOU • Advance Realty Direct, Inc.

"My job is to find and attract mastery-based agents to the office, protect the culture, and make sure everyone is happy! "







