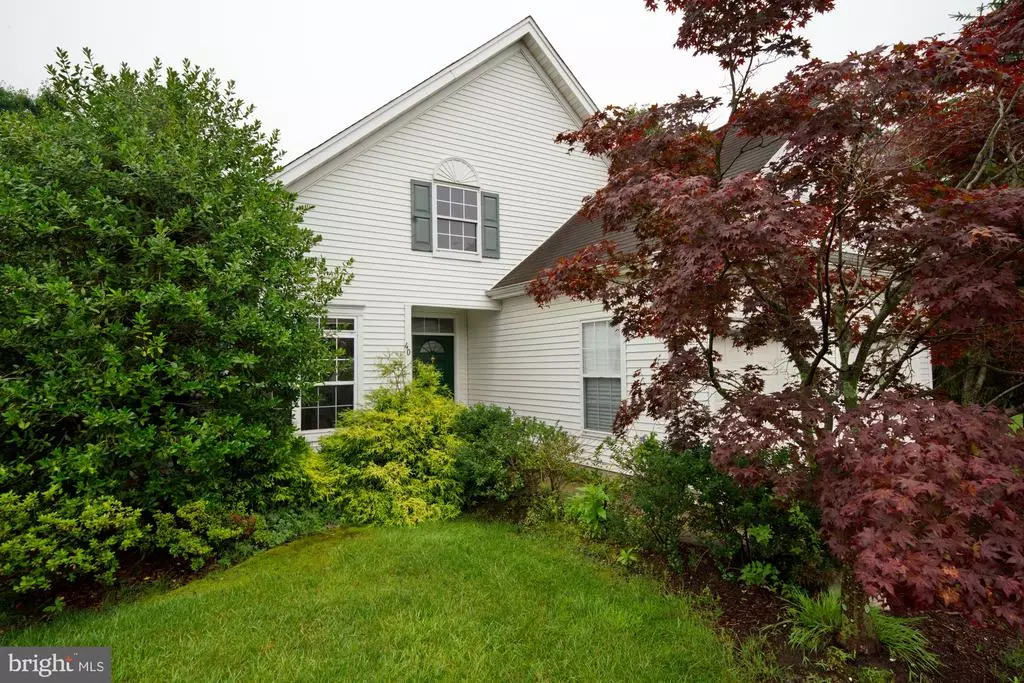$385,000
$359,900
7.0%For more information regarding the value of a property, please contact us for a free consultation.
2 Beds
2 Baths
1,582 SqFt
SOLD DATE : 09/15/2021
Key Details
Sold Price $385,000
Property Type Single Family Home
Sub Type Detached
Listing Status Sold
Purchase Type For Sale
Square Footage 1,582 sqft
Price per Sqft $243
Subdivision Vlg Grande At Bear
MLS Listing ID NJME2002088
Sold Date 09/15/21
Style Ranch/Rambler
Bedrooms 2
Full Baths 2
HOA Fees $240/mo
HOA Y/N Y
Abv Grd Liv Area 1,582
Originating Board BRIGHT
Year Built 1999
Annual Tax Amount $7,072
Tax Year 2019
Lot Size 4,792 Sqft
Acres 0.11
Lot Dimensions 0.00 x 0.00
Property Description
Look no further! Village Grand at Bear Creek in West Windsor is a premier 55+ active adult community with a beautiful clubhouse offering s a full fitness center, both indoor and outdoor pools, a library, lounge, ballroom and much more. This desirable Brookhaven model backs to a private and quiet location and the community offers a 15,000 square foot clubhouse surrounded by beautiful gardens, a state-of-the-art fitness center complete with indoor pool and sauna, a business center, library, ballroom, and billiards room. Outdoors, there's a pool, tennis courts, bocce ball court, horse shoes, shuffle board and a putting green.
This Brookhaven model features a 2-story living room with gas fireplace & built in cabinetry, a spacious kitchen & breakfast room (plenty of cabinet space), a formal dining area, a large master suite with tray ceiling, walk-in closets & luxurious bathroom (stall shower & soaking tub) and a second bedroom and an additional full bathroom. There's a separate laundry room which leads to 2-car garage. Newer hot water heater. A really great location, floor plan and community! Convenient to shopping, restaurants, PRJ Train Station, major roadways and the charming town of Princeton!
Location
State NJ
County Mercer
Area West Windsor Twp (21113)
Zoning PRRC
Rooms
Other Rooms Living Room, Dining Room, Primary Bedroom, Bedroom 2, Kitchen, Breakfast Room
Main Level Bedrooms 2
Interior
Interior Features Crown Moldings, Kitchen - Eat-In, Pantry, Stall Shower, Tub Shower, Walk-in Closet(s), Recessed Lighting
Hot Water Natural Gas
Heating Forced Air
Cooling Central A/C
Flooring Carpet, Wood, Ceramic Tile
Fireplaces Number 1
Fireplaces Type Gas/Propane
Equipment Built-In Microwave
Furnishings No
Fireplace Y
Appliance Built-In Microwave
Heat Source Natural Gas
Laundry Main Floor
Exterior
Exterior Feature Patio(s)
Garage Garage - Front Entry
Garage Spaces 4.0
Amenities Available Billiard Room, Club House, Exercise Room, Game Room, Jog/Walk Path, Tennis Courts
Waterfront N
Water Access N
Accessibility None
Porch Patio(s)
Parking Type Attached Garage, Driveway, On Street
Attached Garage 2
Total Parking Spaces 4
Garage Y
Building
Story 1
Sewer Public Sewer
Water Public
Architectural Style Ranch/Rambler
Level or Stories 1
Additional Building Above Grade, Below Grade
New Construction N
Schools
School District West Windsor-Plainsboro Regional
Others
HOA Fee Include Common Area Maintenance,Lawn Maintenance,Pool(s),Recreation Facility,Snow Removal,Trash
Senior Community Yes
Age Restriction 55
Tax ID 13-00035-00102 41
Ownership Fee Simple
SqFt Source Assessor
Acceptable Financing Conventional, Cash
Listing Terms Conventional, Cash
Financing Conventional,Cash
Special Listing Condition Standard
Read Less Info
Want to know what your home might be worth? Contact us for a FREE valuation!

Our team is ready to help you sell your home for the highest possible price ASAP

Bought with Ilene Cashman • ERA Central Levinson

"My job is to find and attract mastery-based agents to the office, protect the culture, and make sure everyone is happy! "







