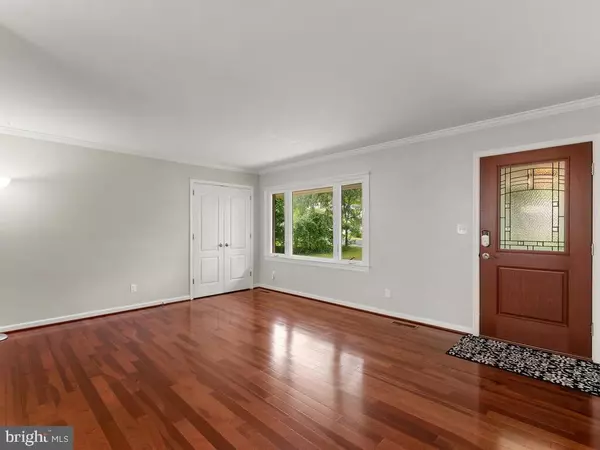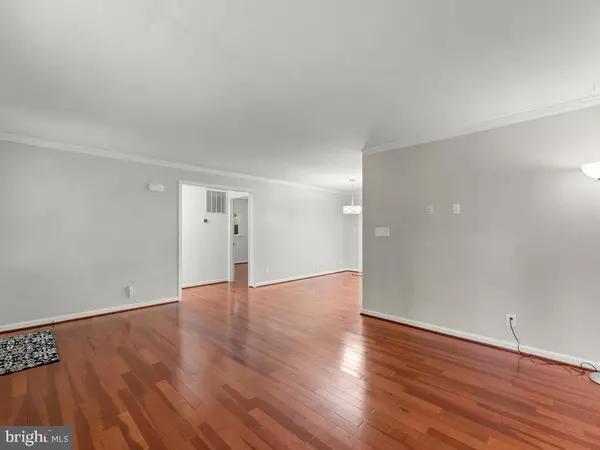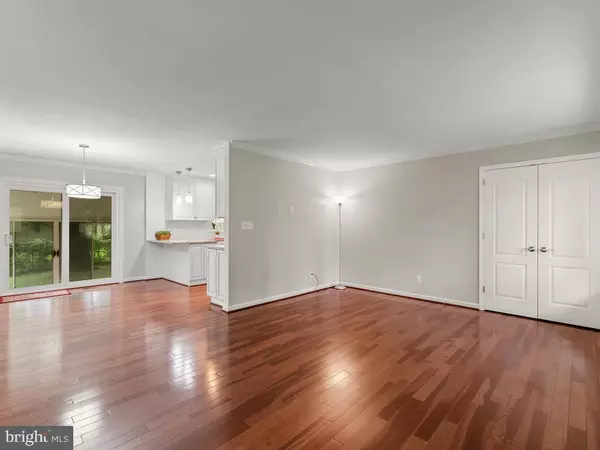$400,000
$400,000
For more information regarding the value of a property, please contact us for a free consultation.
4 Beds
2 Baths
2,134 SqFt
SOLD DATE : 11/13/2020
Key Details
Sold Price $400,000
Property Type Single Family Home
Sub Type Detached
Listing Status Sold
Purchase Type For Sale
Square Footage 2,134 sqft
Price per Sqft $187
Subdivision Cedarhurst
MLS Listing ID MDAA445476
Sold Date 11/13/20
Style Ranch/Rambler
Bedrooms 4
Full Baths 2
HOA Y/N N
Abv Grd Liv Area 1,186
Originating Board BRIGHT
Year Built 1965
Annual Tax Amount $3,216
Tax Year 2020
Property Description
This beautifully renovated 4 bedroom 2 bath home is located in the Cedarhurst subdivision of Severn just 10 minutes from Fort Meade and features 2,400 s.f. of living area plus a sunroom addition, carport, and large, covered patio. Inside you will find a main level with hardwood floors throughout including a spacious living room, separate dining room, a remodeled kitchen with granite counter-tops and upgraded stainless steel appliances, plus three bedrooms and gorgeous full bath. A sun room addition with walk-out to the back yard completes the main level. The finished basement includes a super-sized 27 x 25 recreation room, open office nook, two bedrooms, a second full bath and laundry room with storage.
Location
State MD
County Anne Arundel
Zoning R
Rooms
Other Rooms Living Room, Dining Room, Bedroom 2, Bedroom 3, Bedroom 4, Kitchen, Bedroom 1, Sun/Florida Room, Laundry, Office, Recreation Room, Bathroom 1, Bathroom 2
Basement Fully Finished, Improved, Windows
Main Level Bedrooms 2
Interior
Interior Features Combination Kitchen/Dining, Crown Moldings, Entry Level Bedroom, Recessed Lighting, Upgraded Countertops, Wood Floors
Hot Water Electric
Heating Heat Pump(s)
Cooling Central A/C, Ceiling Fan(s)
Equipment ENERGY STAR Dishwasher, ENERGY STAR Refrigerator, Exhaust Fan, Microwave, Oven/Range - Electric, Washer/Dryer Hookups Only, Water Heater
Fireplace N
Window Features Casement,Double Pane,ENERGY STAR Qualified,Low-E,Screens,Vinyl Clad
Appliance ENERGY STAR Dishwasher, ENERGY STAR Refrigerator, Exhaust Fan, Microwave, Oven/Range - Electric, Washer/Dryer Hookups Only, Water Heater
Heat Source Electric
Exterior
Exterior Feature Enclosed, Patio(s)
Garage Spaces 1.0
Water Access N
Roof Type Asphalt
Accessibility 32\"+ wide Doors, 36\"+ wide Halls, Low Pile Carpeting
Porch Enclosed, Patio(s)
Total Parking Spaces 1
Garage N
Building
Story 2
Sewer Public Sewer
Water Public
Architectural Style Ranch/Rambler
Level or Stories 2
Additional Building Above Grade, Below Grade
Structure Type Dry Wall
New Construction N
Schools
School District Anne Arundel County Public Schools
Others
Pets Allowed Y
Senior Community No
Tax ID 020415402564900
Ownership Other
Special Listing Condition Standard
Pets Allowed No Pet Restrictions
Read Less Info
Want to know what your home might be worth? Contact us for a FREE valuation!

Our team is ready to help you sell your home for the highest possible price ASAP

Bought with Dave D Schulman • Long & Foster Real Estate, Inc.

"My job is to find and attract mastery-based agents to the office, protect the culture, and make sure everyone is happy! "







