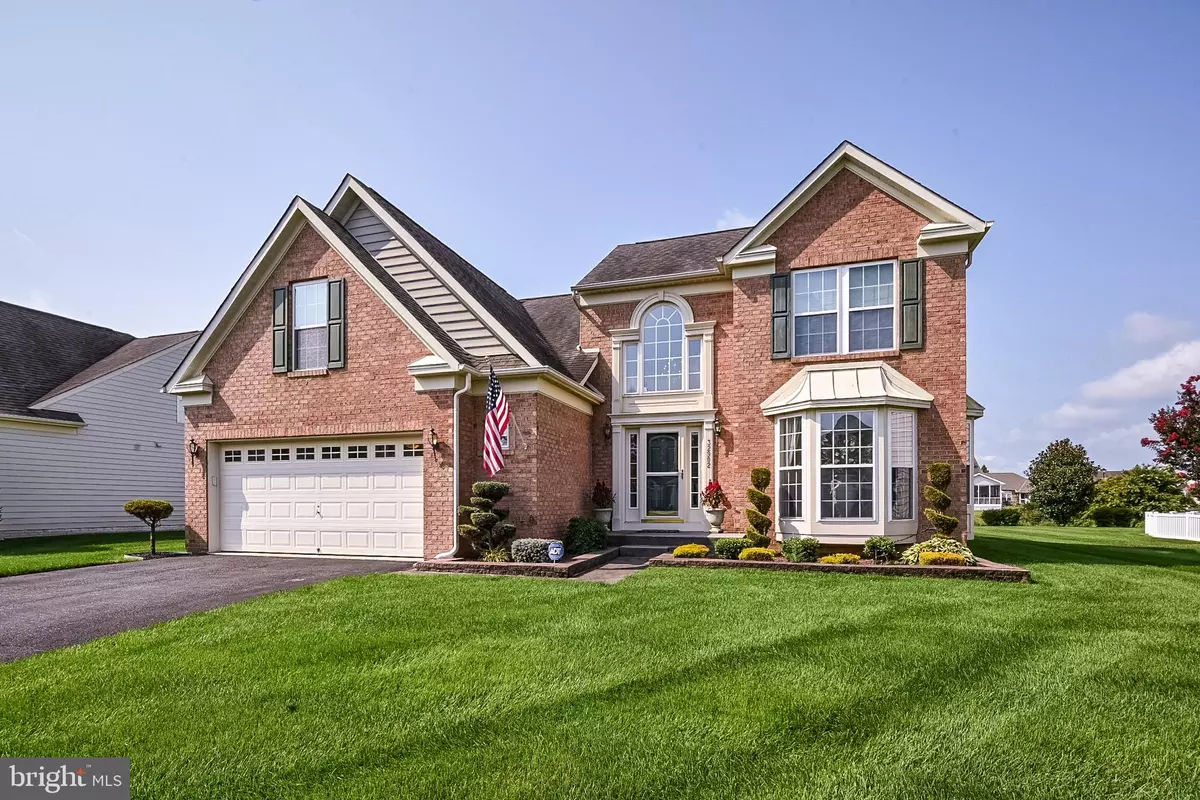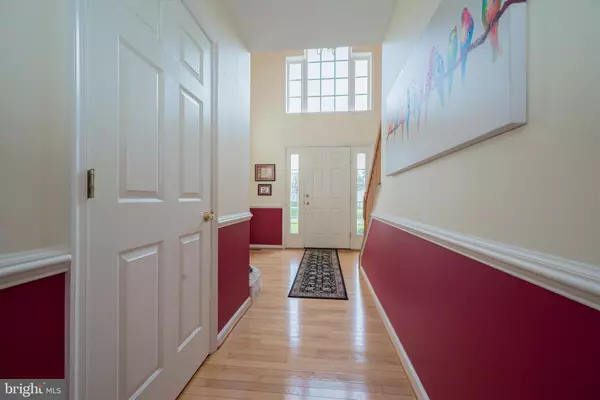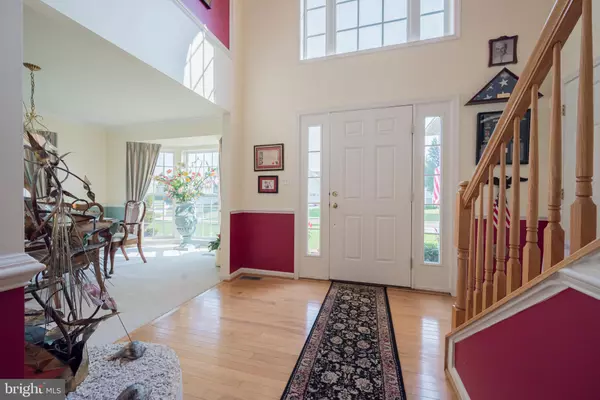$565,000
$595,000
5.0%For more information regarding the value of a property, please contact us for a free consultation.
4 Beds
3 Baths
2,400 SqFt
SOLD DATE : 11/08/2021
Key Details
Sold Price $565,000
Property Type Single Family Home
Sub Type Detached
Listing Status Sold
Purchase Type For Sale
Square Footage 2,400 sqft
Price per Sqft $235
Subdivision Henlopen Landing
MLS Listing ID DESU2003730
Sold Date 11/08/21
Style Coastal,Traditional
Bedrooms 4
Full Baths 2
Half Baths 1
HOA Fees $80/qua
HOA Y/N Y
Abv Grd Liv Area 2,400
Originating Board BRIGHT
Year Built 2006
Annual Tax Amount $1,538
Tax Year 2021
Lot Size 10,019 Sqft
Acres 0.23
Lot Dimensions 75.00 x 134.00
Property Description
Location! Location! Close to the action but on a quiet street in a sought after community. And then there is the inviting Curb Appeal. Meticulously kept lawn with Irrigation System and private well to save your water costs. Welcome to your new beach home in Henlopen Landing. House has beautiful Brick front and a relaxing Pond view from your back yard. Immaculately kept spacious, barely lived-in second home. Never rented, this 4 bedroom 2 1/2 bath home with its bright open floor plan greets you with an inviting foyer, and gleaming hardwood flanked by a formal dining room. A chef's kitchen with Corian countertops is adjacent to the great room, which boasts skylights and a gas fireplace and which is also open to the sunroom for ease of entertaining. Your owners suite features a "lighted " tray ceiling and a large walk-in closet . Your spa bath has a dual vanity, soaking tub and separate shower. Upstairs the open landing overlooks the great room, and you will find three additional ample size bedrooms and the 2nd full bath. The full basement is unfinished offering abundant storage or a blank canvas for you to design to your liking, and already plumbed for a full bath. Relax outdoors with your morning coffee on the brick patio overlooking the pond. The community offers a clubhouse with a large outdoor in ground pool, and is minutes from historic downtown and beaches of Lewes, and about 6 miles to Rehoboth Beach and the Boardwalk. New Sunroom Windows installed in 2020 . New Front and Screen doors in 2017 and also new kitchen floor tile. Lower level HVAC replaced about 6 years ago - Upper level rarely used. Bus service is within walking distance. Come take a look before it's gone!
Location
State DE
County Sussex
Area Lewes Rehoboth Hundred (31009)
Zoning MR
Rooms
Other Rooms Living Room, Dining Room, Kitchen, Foyer, Bedroom 1, Sun/Florida Room, Bathroom 2, Bathroom 3, Additional Bedroom
Basement Full, Sump Pump, Unfinished, Rough Bath Plumb, Daylight, Partial
Main Level Bedrooms 1
Interior
Interior Features Carpet, Ceiling Fan(s), Combination Kitchen/Living, Crown Moldings, Entry Level Bedroom, Floor Plan - Open, Combination Kitchen/Dining, Formal/Separate Dining Room, Kitchen - Island, Pantry, Recessed Lighting, Bathroom - Soaking Tub, Sprinkler System, Bathroom - Stall Shower, Bathroom - Tub Shower, Upgraded Countertops, Walk-in Closet(s), Wood Floors
Hot Water Electric
Heating Heat Pump - Electric BackUp
Cooling Central A/C, Heat Pump(s)
Flooring Carpet, Ceramic Tile, Hardwood
Fireplaces Number 1
Equipment Built-In Microwave, Built-In Range, Dishwasher, Disposal, Dryer - Electric, Extra Refrigerator/Freezer, Oven - Self Cleaning, Oven/Range - Electric, Refrigerator, Washer, Water Heater
Furnishings Yes
Fireplace Y
Appliance Built-In Microwave, Built-In Range, Dishwasher, Disposal, Dryer - Electric, Extra Refrigerator/Freezer, Oven - Self Cleaning, Oven/Range - Electric, Refrigerator, Washer, Water Heater
Heat Source Electric
Laundry Main Floor
Exterior
Exterior Feature Patio(s)
Parking Features Garage - Front Entry, Garage Door Opener, Inside Access
Garage Spaces 6.0
Amenities Available Club House, Exercise Room, Meeting Room, Party Room, Pool - Outdoor, Tot Lots/Playground
Water Access N
View Pond
Roof Type Architectural Shingle
Accessibility None
Porch Patio(s)
Attached Garage 2
Total Parking Spaces 6
Garage Y
Building
Lot Description Pond, Rear Yard
Story 2
Sewer Public Sewer
Water Public
Architectural Style Coastal, Traditional
Level or Stories 2
Additional Building Above Grade, Below Grade
Structure Type 9'+ Ceilings,Tray Ceilings
New Construction N
Schools
School District Cape Henlopen
Others
HOA Fee Include Common Area Maintenance,Management,Pool(s),Recreation Facility,Snow Removal
Senior Community No
Tax ID 334-05.00-993.00
Ownership Fee Simple
SqFt Source Assessor
Acceptable Financing Cash, Conventional, FHA, USDA, VA
Listing Terms Cash, Conventional, FHA, USDA, VA
Financing Cash,Conventional,FHA,USDA,VA
Special Listing Condition Standard
Read Less Info
Want to know what your home might be worth? Contact us for a FREE valuation!

Our team is ready to help you sell your home for the highest possible price ASAP

Bought with Toya Borjigin • Weichert Realtors-Limestone
"My job is to find and attract mastery-based agents to the office, protect the culture, and make sure everyone is happy! "







