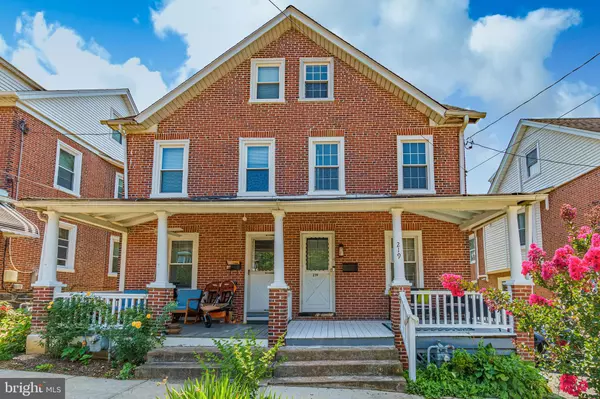$520,000
$520,000
For more information regarding the value of a property, please contact us for a free consultation.
4 Beds
3 Baths
1,708 SqFt
SOLD DATE : 01/12/2022
Key Details
Sold Price $520,000
Property Type Single Family Home
Sub Type Twin/Semi-Detached
Listing Status Sold
Purchase Type For Sale
Square Footage 1,708 sqft
Price per Sqft $304
Subdivision Ardmore
MLS Listing ID PAMC2007460
Sold Date 01/12/22
Style Colonial
Bedrooms 4
Full Baths 2
Half Baths 1
HOA Y/N N
Abv Grd Liv Area 1,708
Originating Board BRIGHT
Year Built 1900
Annual Tax Amount $4,041
Tax Year 2021
Lot Size 3,055 Sqft
Acres 0.07
Lot Dimensions 23.00 x 0.00
Property Description
Welcome to 219 Edgemont Avenue, a beautifully upgraded 4 bedroom, 2.5 bath twin home located in sought after Ardmore and award winning Lower Merion School District. Enter the home from the inviting, new front porch into the spacious living room with refinished, original hardwood floors that continue throughout the majority of the home. Large entry way welcomes you to the sun drenched dining room with chair rail and breakfast bar from the kitchen. Kitchen has been recently renovated to offer new cabinets with soft close drawers, a unique backsplash, Quartz countertops and all stainless steel appliances. A powder room, laundry/mudroom with access to the new back wooden deck and yard complete the main level. The second level boasts 3 bedrooms including the original master bedroom and a newly renovated full bath with carrara marble countertops and floor. Lastly, the third level has been finished to offer your new private master suite with a charming barn door style closet, recessed lighting, and an en-suite bathroom with beautiful carrara marble tiled shower stall and floors. Some additional upgrades include all new windows, light fixtures, wiring, HVAC system, hot water heater, a 200 amp service and so much more! This wonderful home is located close to great local restaurants, shopping, the Regional Rail train line and all the amazing amenities the Main Line has to offer. Do not miss out on this opportunity!
Location
State PA
County Montgomery
Area Lower Merion Twp (10640)
Zoning RES
Rooms
Other Rooms Living Room, Dining Room, Primary Bedroom, Bedroom 2, Bedroom 3, Bedroom 4, Kitchen, Mud Room, Primary Bathroom, Full Bath, Half Bath
Basement Full, Interior Access, Unfinished
Interior
Interior Features Ceiling Fan(s), Chair Railings, Dining Area, Floor Plan - Traditional, Primary Bath(s), Recessed Lighting, Tub Shower, Stall Shower, Wood Floors, Upgraded Countertops
Hot Water Natural Gas
Heating Forced Air
Cooling Central A/C
Flooring Hardwood, Ceramic Tile
Equipment Cooktop, Dishwasher, Water Heater, Range Hood, Oven - Wall, Disposal, Built-In Microwave
Fireplace N
Window Features Double Hung,Replacement
Appliance Cooktop, Dishwasher, Water Heater, Range Hood, Oven - Wall, Disposal, Built-In Microwave
Heat Source Natural Gas
Laundry Main Floor
Exterior
Exterior Feature Porch(es), Deck(s)
Garage Spaces 2.0
Fence Wire
Water Access N
View Garden/Lawn, Trees/Woods
Roof Type Shingle,Pitched
Accessibility None
Porch Porch(es), Deck(s)
Total Parking Spaces 2
Garage N
Building
Lot Description Level
Story 2.5
Sewer Public Sewer
Water Public
Architectural Style Colonial
Level or Stories 2.5
Additional Building Above Grade, Below Grade
Structure Type Vaulted Ceilings
New Construction N
Schools
Elementary Schools Penn Valley
Middle Schools Welsh Valley
High Schools Lower Merion
School District Lower Merion
Others
Senior Community No
Tax ID 40-00-16768-004
Ownership Fee Simple
SqFt Source Assessor
Security Features Smoke Detector
Acceptable Financing Cash, Conventional, FHA, VA
Listing Terms Cash, Conventional, FHA, VA
Financing Cash,Conventional,FHA,VA
Special Listing Condition Standard
Read Less Info
Want to know what your home might be worth? Contact us for a FREE valuation!

Our team is ready to help you sell your home for the highest possible price ASAP

Bought with Jeanne Egan • BHHS Fox & Roach-Rosemont

"My job is to find and attract mastery-based agents to the office, protect the culture, and make sure everyone is happy! "







