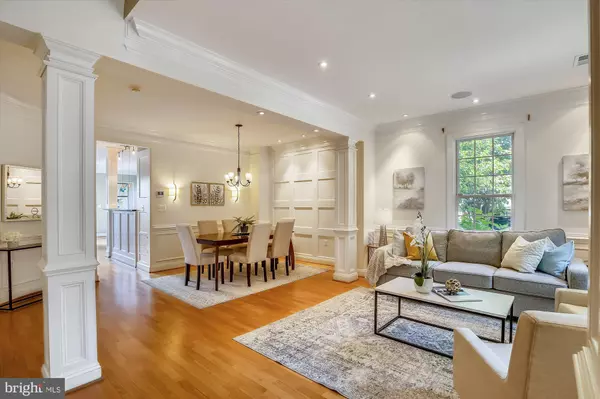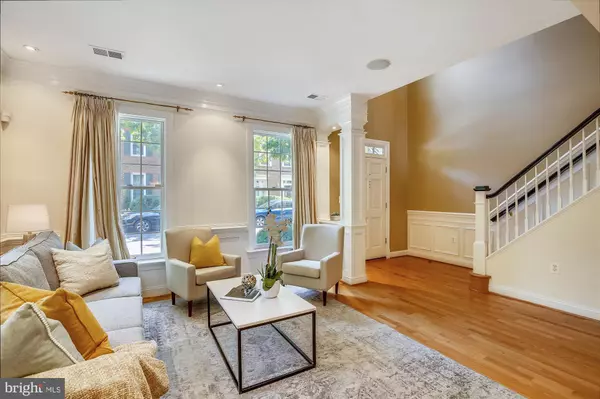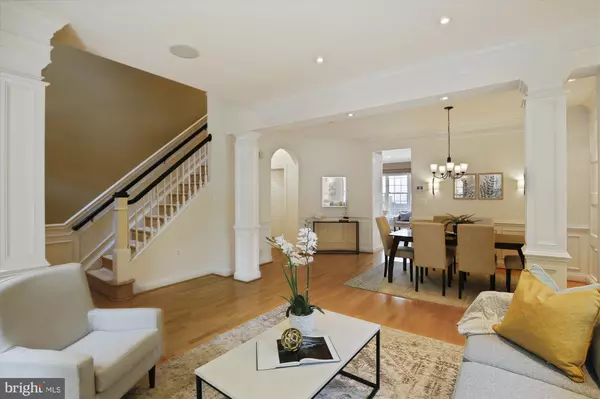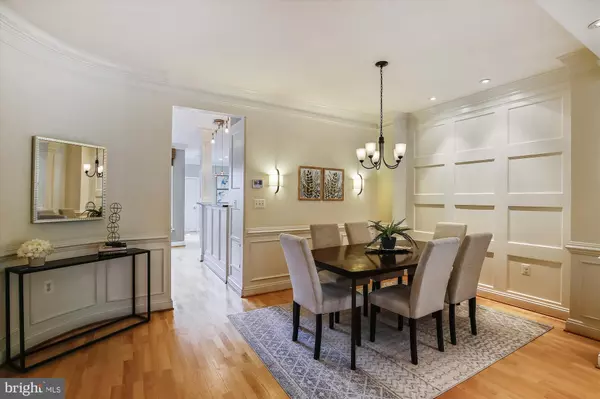$1,090,000
$1,009,000
8.0%For more information regarding the value of a property, please contact us for a free consultation.
3 Beds
3 Baths
2,697 SqFt
SOLD DATE : 09/08/2021
Key Details
Sold Price $1,090,000
Property Type Townhouse
Sub Type End of Row/Townhouse
Listing Status Sold
Purchase Type For Sale
Square Footage 2,697 sqft
Price per Sqft $404
Subdivision James Wren Townhouses
MLS Listing ID VAFA2000176
Sold Date 09/08/21
Style Colonial
Bedrooms 3
Full Baths 2
Half Baths 1
HOA Fees $91/mo
HOA Y/N Y
Abv Grd Liv Area 2,697
Originating Board BRIGHT
Year Built 2000
Annual Tax Amount $12,594
Tax Year 2021
Lot Size 2,387 Sqft
Acres 0.05
Property Sub-Type End of Row/Townhouse
Property Description
*GORGEOUS* 3BR/2.5 BA end-unit townhome in the heart of Falls Church City in sought-after Whittier Park! This fabulous home features dramatic 2-story entry foyer; sparkling hardwood floors; elegant living room and formal dining room with custom crown moldings and wainscoting; updated kitchen includes top-of-the-line Wolf and Subzero appliances, double wall oven, beverage fridge, Bosch dishwasher, new microwave plus quartz counters, apron sink and breakfast room. Inviting family room off the kitchen with gas fireplace; updated main level mud/laundry room with built-ins and built-in custom bench; upstairs, the expansive primary BR suite features walk-in closets with custom organizers and luxury bathroom with soaking tub and separate shower plus dual sinks; upper level #2 boasts large loft/great room space with built-ins, additional Subzero refrigerator and 2 generously-sized bedrooms, each with built-ins. Remodeled bathrooms; recently updated HVAC, water heater, washer and dryer and Pella windows! Everything is done! Built-in speakers/Sonos system throughout home; main level brick patio great for entertaining and stunning exterior landscaping. 2-car garage boasts custom Gladiator wall trac system, bike hoist, platform and custom flooring. Close to everything Falls Church City train, bike paths, shopping and schools! Falls Church City schools!
Location
State VA
County Falls Church City
Zoning CD-R
Rooms
Other Rooms Living Room, Dining Room, Primary Bedroom, Bedroom 2, Bedroom 3, Kitchen, Family Room, Breakfast Room, Great Room, Laundry, Primary Bathroom, Full Bath, Half Bath
Interior
Interior Features Dining Area, Breakfast Area, Built-Ins, Carpet, Ceiling Fan(s), Chair Railings, Crown Moldings, Family Room Off Kitchen, Floor Plan - Traditional, Formal/Separate Dining Room, Kitchen - Table Space, Primary Bath(s), Recessed Lighting, Soaking Tub, Walk-in Closet(s), Upgraded Countertops, Wine Storage, Wood Floors
Hot Water Natural Gas
Heating Forced Air
Cooling Central A/C
Flooring Hardwood, Carpet, Tile/Brick
Fireplaces Number 1
Fireplaces Type Gas/Propane
Equipment Built-In Microwave, Dishwasher, Disposal, Dryer, Exhaust Fan, Extra Refrigerator/Freezer, Icemaker, Oven - Double, Oven - Wall, Refrigerator, Stainless Steel Appliances, Stove, Washer, Water Heater
Fireplace Y
Appliance Built-In Microwave, Dishwasher, Disposal, Dryer, Exhaust Fan, Extra Refrigerator/Freezer, Icemaker, Oven - Double, Oven - Wall, Refrigerator, Stainless Steel Appliances, Stove, Washer, Water Heater
Heat Source Natural Gas
Laundry Main Floor
Exterior
Parking Features Built In, Garage - Rear Entry, Garage Door Opener, Covered Parking
Garage Spaces 2.0
Water Access N
Accessibility None
Attached Garage 2
Total Parking Spaces 2
Garage Y
Building
Story 3
Foundation Slab
Sewer Public Sewer
Water Public
Architectural Style Colonial
Level or Stories 3
Additional Building Above Grade, Below Grade
Structure Type 2 Story Ceilings,9'+ Ceilings,High
New Construction N
Schools
Elementary Schools Mount Daniel
Middle Schools Mary Ellen Henderson
High Schools Meridian
School District Falls Church City Public Schools
Others
Senior Community No
Tax ID 53-115-112
Ownership Fee Simple
SqFt Source Assessor
Special Listing Condition Standard
Read Less Info
Want to know what your home might be worth? Contact us for a FREE valuation!

Our team is ready to help you sell your home for the highest possible price ASAP

Bought with Susan Anthony • McEnearney Associates, Inc.
"My job is to find and attract mastery-based agents to the office, protect the culture, and make sure everyone is happy! "







