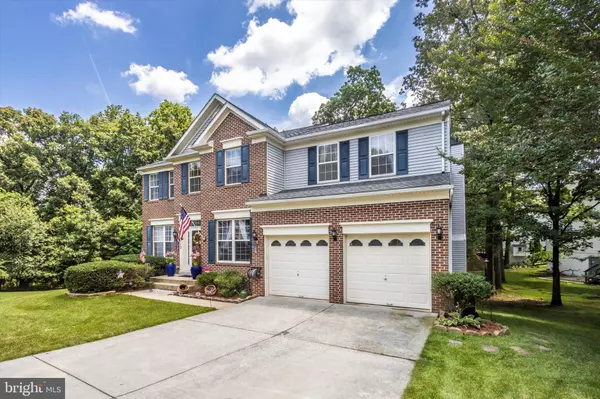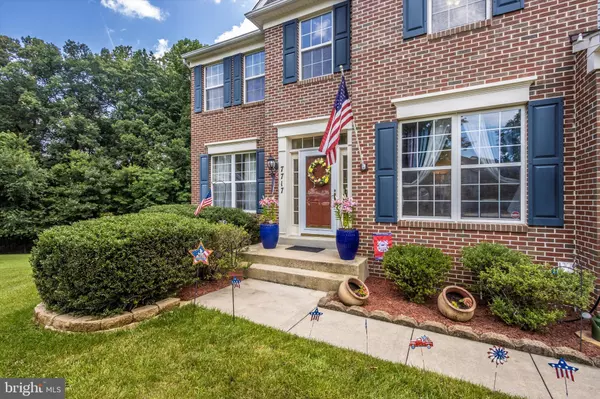$596,000
$580,000
2.8%For more information regarding the value of a property, please contact us for a free consultation.
4 Beds
4 Baths
3,392 SqFt
SOLD DATE : 08/16/2021
Key Details
Sold Price $596,000
Property Type Single Family Home
Sub Type Detached
Listing Status Sold
Purchase Type For Sale
Square Footage 3,392 sqft
Price per Sqft $175
Subdivision Disney Estates
MLS Listing ID MDAA2003510
Sold Date 08/16/21
Style Colonial
Bedrooms 4
Full Baths 3
Half Baths 1
HOA Fees $21/ann
HOA Y/N Y
Abv Grd Liv Area 2,592
Originating Board BRIGHT
Year Built 1997
Annual Tax Amount $4,898
Tax Year 2020
Lot Size 10,788 Sqft
Acres 0.25
Property Description
You don't want to miss this move-in ready home! DAZZLING 4 bedroom / 3.5 bath colonial home nestled on a quiet cul-de-sac in Disney Estates. With more than 3300 sqft of living space, this home features a two story foyer, custom moldings, towering ceilings, granite counter tops, gourmet island, breakfast nook , natural gas fireplace and so much more! Have a blast entertaining family and friends at the unique bar and media alcove in the lower level. Ideally located just minutes from Fort Meade and common commuting routes such as I-95, Rt 32, Baltimore/Washington Pkwy, and Rt 100. Tired after a long day at work and commute? Lounge in the peaceful serenity that you will find on the deck and you might just forget that you are only minutes from the hustle and bustle of the Metro area! New carpet in two bedrooms and the stairs to the lower level; water heater was replaced in the last year. Underground sprinkler system. The seller will transfer the remaining 1.5 years of gutter maintenance service (already paid for).
Location
State MD
County Anne Arundel
Zoning R2
Rooms
Other Rooms Office
Basement Interior Access, Outside Entrance, Rear Entrance, Windows
Interior
Interior Features Bar, Carpet, Ceiling Fan(s), Family Room Off Kitchen, Formal/Separate Dining Room, Kitchen - Island, Kitchen - Table Space, Walk-in Closet(s), Breakfast Area, Chair Railings, Primary Bath(s), Crown Moldings, Wood Floors
Hot Water Natural Gas
Heating Forced Air
Cooling Central A/C
Flooring Hardwood, Carpet, Laminated
Fireplaces Number 1
Fireplaces Type Gas/Propane
Equipment Built-In Microwave, Refrigerator, Stove, Disposal, Washer, Dryer
Furnishings No
Fireplace Y
Appliance Built-In Microwave, Refrigerator, Stove, Disposal, Washer, Dryer
Heat Source Natural Gas
Exterior
Exterior Feature Deck(s)
Parking Features Garage - Front Entry
Garage Spaces 6.0
Water Access N
Roof Type Asphalt
Accessibility None
Porch Deck(s)
Attached Garage 2
Total Parking Spaces 6
Garage Y
Building
Lot Description Backs to Trees, Cul-de-sac, No Thru Street
Story 3
Sewer Public Sewer
Water Public
Architectural Style Colonial
Level or Stories 3
Additional Building Above Grade, Below Grade
New Construction N
Schools
School District Anne Arundel County Public Schools
Others
Senior Community No
Tax ID 020421190080107
Ownership Fee Simple
SqFt Source Assessor
Acceptable Financing Cash, Conventional, VA, FHA
Horse Property N
Listing Terms Cash, Conventional, VA, FHA
Financing Cash,Conventional,VA,FHA
Special Listing Condition Standard
Read Less Info
Want to know what your home might be worth? Contact us for a FREE valuation!

Our team is ready to help you sell your home for the highest possible price ASAP

Bought with Nilou Jones • RE/MAX Leading Edge

"My job is to find and attract mastery-based agents to the office, protect the culture, and make sure everyone is happy! "







