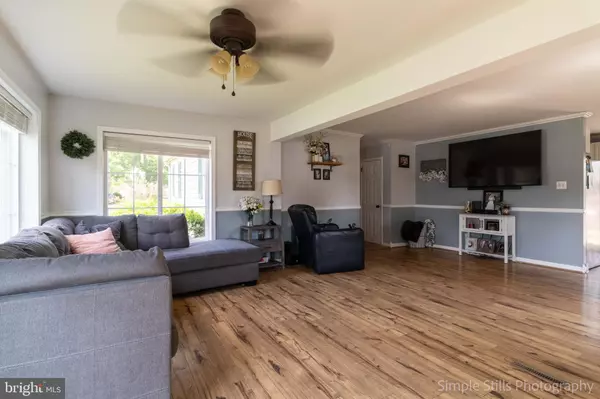$220,000
$199,900
10.1%For more information regarding the value of a property, please contact us for a free consultation.
3 Beds
1 Bath
1,100 SqFt
SOLD DATE : 10/28/2020
Key Details
Sold Price $220,000
Property Type Single Family Home
Sub Type Detached
Listing Status Sold
Purchase Type For Sale
Square Footage 1,100 sqft
Price per Sqft $200
Subdivision Glendale
MLS Listing ID DENC508516
Sold Date 10/28/20
Style Ranch/Rambler
Bedrooms 3
Full Baths 1
HOA Fees $2/ann
HOA Y/N Y
Abv Grd Liv Area 1,100
Originating Board BRIGHT
Year Built 1954
Annual Tax Amount $1,785
Tax Year 2020
Lot Size 0.300 Acres
Acres 0.3
Lot Dimensions 95.70 x 135.00
Property Description
**CHECK OUT THE 3D VIRTUAL TOUR AND WALK THRU YOUR NEW HOME 24/7** If you haven't found the perfect home yet it's because it just came on the market! When you roll up to this corner lot and take notice of the meticulously manicured lawn and lovely landscaping, you know immediately you're pulling up to a well loved and cared for home. Welcome home. When you open the door to your new home you will be shocked by the vast space yet the warm, cozy home feeling. Dressed in new laminate hardwood floors thru to the dining area, chair rail, large windows for maximum natural light and a beautiful stand alone wood burning stove, the oversized family room promises bright sun on a spring day and cozy winter movie nights with the fire going. You will never be short of entertaining space whether inside or outside on the deck overlooking the gigantic backyard!! The kitchen is fresh, updated and open to the dining area. Setting off your kitchen are stainless steel appliances and white cabinets. Three nicely sized bedrooms and an updated bathroom just down the hall off the family room round out your new home. Many gatherings, holidays and memories are awaiting you in your new home. WARNING: Prepare to be the envy of your block with the best looking grass.
Location
State DE
County New Castle
Area Newark/Glasgow (30905)
Zoning NC6.5
Rooms
Other Rooms Living Room, Dining Room, Bedroom 2, Bedroom 3, Kitchen, Bedroom 1
Main Level Bedrooms 3
Interior
Interior Features Dining Area, Family Room Off Kitchen, Pantry, Wood Stove
Hot Water Electric
Heating Heat Pump(s)
Cooling Central A/C
Flooring Laminated, Partially Carpeted
Fireplaces Number 1
Fireplaces Type Free Standing, Wood
Equipment Dishwasher
Fireplace Y
Appliance Dishwasher
Heat Source Electric
Exterior
Exterior Feature Deck(s)
Garage Spaces 4.0
Fence Split Rail, Chain Link
Water Access N
Roof Type Shingle
Accessibility None
Porch Deck(s)
Total Parking Spaces 4
Garage N
Building
Lot Description Corner, Front Yard, Level, Rear Yard, SideYard(s)
Story 1
Foundation Slab
Sewer Public Sewer
Water Public
Architectural Style Ranch/Rambler
Level or Stories 1
Additional Building Above Grade, Below Grade
New Construction N
Schools
School District Christina
Others
Senior Community No
Tax ID 10-043.20-015
Ownership Fee Simple
SqFt Source Assessor
Acceptable Financing FHA, Conventional, Cash, VA
Horse Property N
Listing Terms FHA, Conventional, Cash, VA
Financing FHA,Conventional,Cash,VA
Special Listing Condition Standard
Read Less Info
Want to know what your home might be worth? Contact us for a FREE valuation!

Our team is ready to help you sell your home for the highest possible price ASAP

Bought with Derrik N Scarpinato • Coldwell Banker Realty
"My job is to find and attract mastery-based agents to the office, protect the culture, and make sure everyone is happy! "







