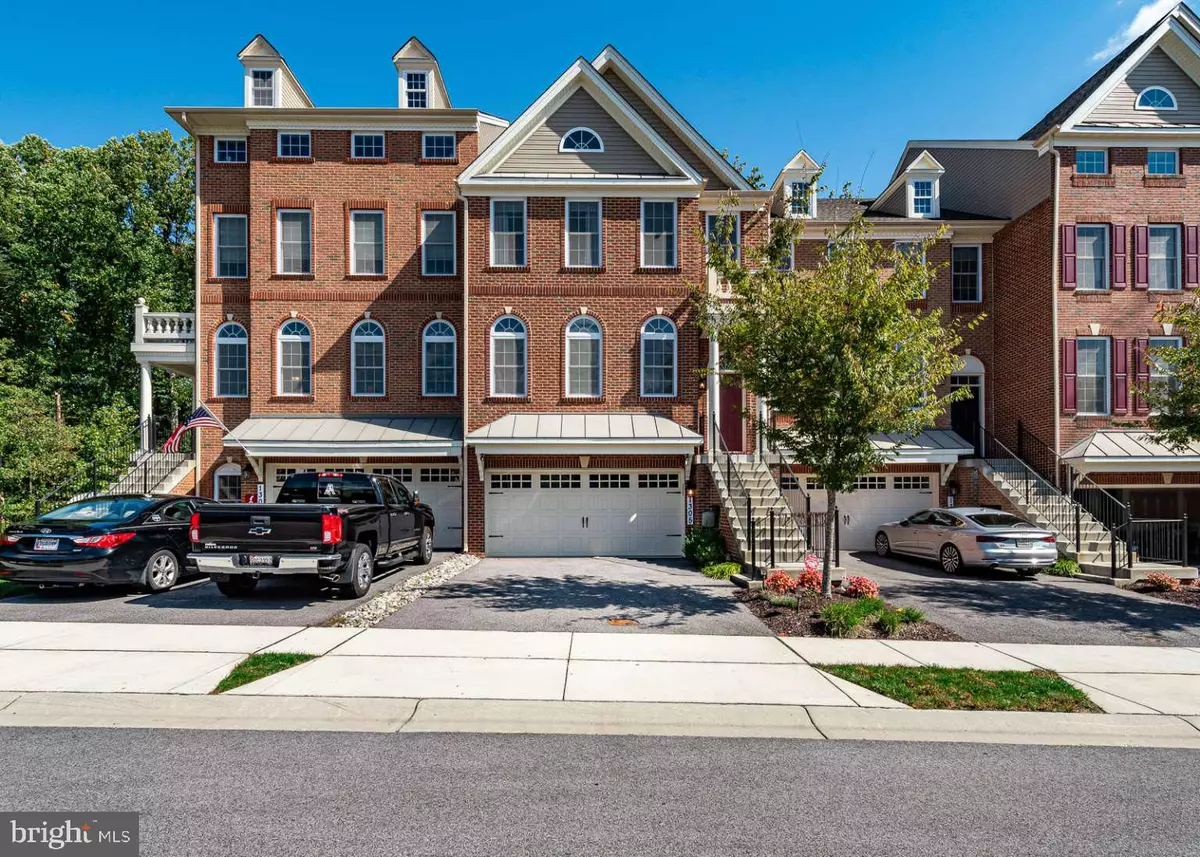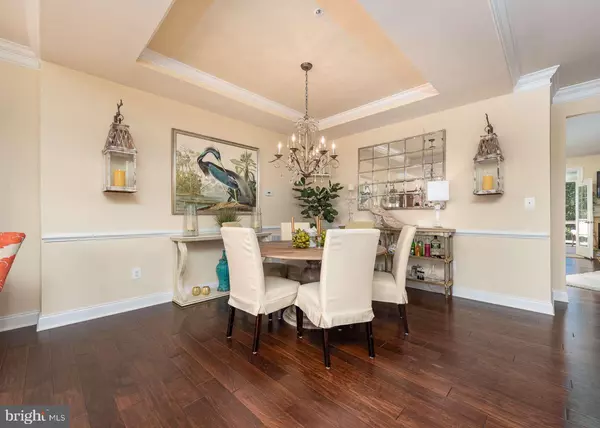$526,000
$539,900
2.6%For more information regarding the value of a property, please contact us for a free consultation.
3 Beds
3 Baths
3,192 SqFt
SOLD DATE : 01/08/2021
Key Details
Sold Price $526,000
Property Type Townhouse
Sub Type Interior Row/Townhouse
Listing Status Sold
Purchase Type For Sale
Square Footage 3,192 sqft
Price per Sqft $164
Subdivision Miklasz Property
MLS Listing ID MDAA451388
Sold Date 01/08/21
Style Traditional
Bedrooms 3
Full Baths 2
Half Baths 1
HOA Fees $160/mo
HOA Y/N Y
Abv Grd Liv Area 2,472
Originating Board BRIGHT
Year Built 2015
Annual Tax Amount $5,518
Tax Year 2019
Lot Dimensions 2400 0.06
Property Description
This is the home you've been waiting for! This magnificent Toll Brothers master planning community townhome exudes a wooded lot, custom neutral paint throughout the entire home, 3 levels featuring a 4-foot extension on EVERY level and 9' ceilings. There is a marble-based gas fireplace, beautiful TREX deck with outdoor deck lights that overlooks the preserved woods and has privacy fences on both sides. This home is packed with upgrades! Over 3,200 square feet. High efficiency two-zone heating and A/C by Carrier. Gorgeous 5" hardwood flooring in Foyer, LR, DR, Kitchen, powder room, all stairs and upper level hallway! Open concept in Living Room and Dining Room. Beautiful tray ceilings and custom moldings throughout the home. Deluxe gourmet kitchen features huge island made of Caesarstone quartz, exterior granite countertops, soft close cabinets, under cabinet lighting, gorgeous backsplash/natural stone. The chef's kitchen also has gas cooking and stainless appliances and a double wall over and a microwave. The finished lower level is huge and is a walk-out directly to the Woods and has a 1/2 bath unfinished that includes electrical and plumbing that is completed and a hall closet. Two car garages with designer garage door and remote entry and tons of storage! Security system intact. Upper level features three bedrooms, huge master bedroom with vaulted ceilings, 2 large closets, overlooks the woods, master bath, 1/2 bath and laundry room. The Master bathroom features marble vanity tops! Arundel Forest, The Meadows is located in the convenient town of Severn, halfway between Maryland, Baltimore, and Washington, D.C. It offers luxury community amenities included a beautiful clubhouse complete with party room, fitness center, tot lots throughout the community and a beautiful outdoor pool that offers a kiddie pool and water features.
Location
State MD
County Anne Arundel
Zoning R2
Direction Southwest
Rooms
Other Rooms Living Room, Dining Room, Primary Bedroom, Bedroom 2, Bedroom 3, Kitchen, Family Room, Basement, Primary Bathroom, Full Bath, Half Bath
Basement Daylight, Full, Fully Finished, Outside Entrance, Rear Entrance, Walkout Level, Windows
Interior
Interior Features Attic/House Fan, Breakfast Area, Carpet, Ceiling Fan(s), Combination Dining/Living, Crown Moldings, Curved Staircase, Chair Railings, Dining Area, Efficiency, Family Room Off Kitchen, Floor Plan - Open, Kitchen - Island, Kitchen - Gourmet, Upgraded Countertops, Walk-in Closet(s), Wood Floors
Hot Water 60+ Gallon Tank
Heating Energy Star Heating System, Central
Cooling Energy Star Cooling System
Flooring Carpet, Ceramic Tile, Hardwood
Fireplaces Number 1
Fireplaces Type Marble, Gas/Propane, Screen, Mantel(s)
Equipment Cooktop - Down Draft, Dishwasher, Disposal, Compactor, Built-In Microwave, Built-In Range, Dryer - Electric, Energy Efficient Appliances, Exhaust Fan, Icemaker, Microwave, Oven - Double, Oven - Wall, Oven/Range - Gas, Refrigerator, Range Hood, Stainless Steel Appliances, Washer, Water Heater - High-Efficiency
Fireplace Y
Window Features Double Pane,Insulated,Screens
Appliance Cooktop - Down Draft, Dishwasher, Disposal, Compactor, Built-In Microwave, Built-In Range, Dryer - Electric, Energy Efficient Appliances, Exhaust Fan, Icemaker, Microwave, Oven - Double, Oven - Wall, Oven/Range - Gas, Refrigerator, Range Hood, Stainless Steel Appliances, Washer, Water Heater - High-Efficiency
Heat Source Other
Laundry Upper Floor
Exterior
Exterior Feature Deck(s), Roof
Parking Features Garage - Front Entry
Garage Spaces 2.0
Utilities Available Electric Available, Cable TV Available, Multiple Phone Lines, Natural Gas Available, Water Available
Water Access N
View Trees/Woods
Roof Type Composite
Street Surface Black Top
Accessibility >84\" Garage Door, Doors - Lever Handle(s)
Porch Deck(s), Roof
Road Frontage City/County
Attached Garage 2
Total Parking Spaces 2
Garage Y
Building
Story 3
Foundation Slab
Sewer Public Sewer
Water Community
Architectural Style Traditional
Level or Stories 3
Additional Building Above Grade, Below Grade
Structure Type 9'+ Ceilings,Dry Wall
New Construction N
Schools
School District Anne Arundel County Public Schools
Others
Senior Community No
Tax ID 020449490237631
Ownership Other
Security Features Smoke Detector,Security System
Acceptable Financing Cash, Conventional, Negotiable
Listing Terms Cash, Conventional, Negotiable
Financing Cash,Conventional,Negotiable
Special Listing Condition Standard
Read Less Info
Want to know what your home might be worth? Contact us for a FREE valuation!

Our team is ready to help you sell your home for the highest possible price ASAP

Bought with Non Member • Non Subscribing Office

"My job is to find and attract mastery-based agents to the office, protect the culture, and make sure everyone is happy! "







