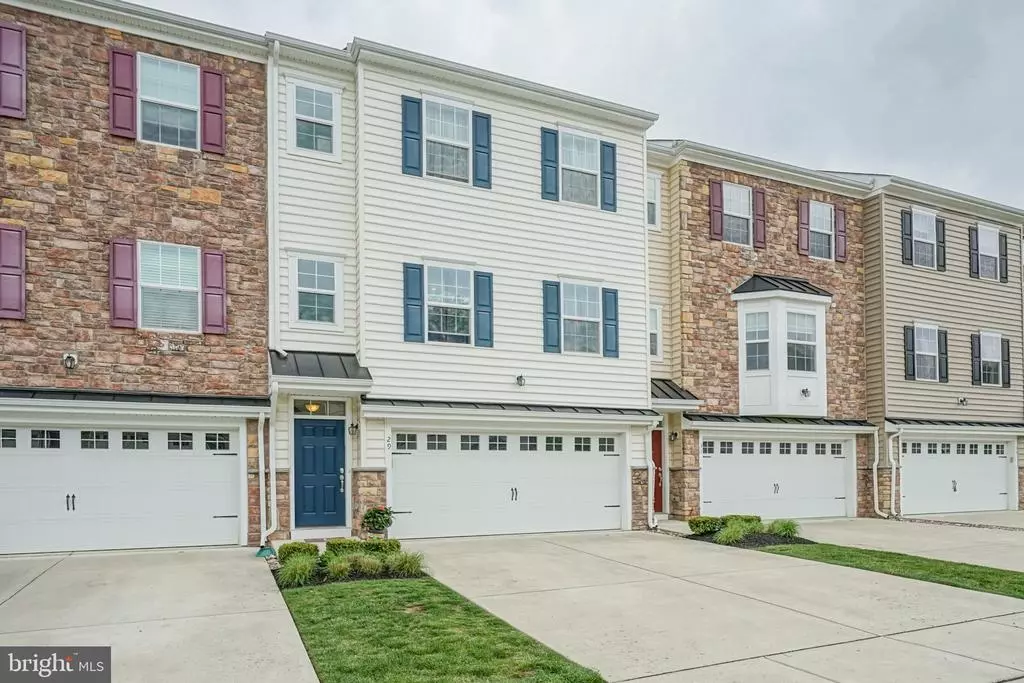$339,500
$339,500
For more information regarding the value of a property, please contact us for a free consultation.
3 Beds
3 Baths
2,423 SqFt
SOLD DATE : 10/23/2020
Key Details
Sold Price $339,500
Property Type Townhouse
Sub Type Interior Row/Townhouse
Listing Status Sold
Purchase Type For Sale
Square Footage 2,423 sqft
Price per Sqft $140
Subdivision Ravenswood
MLS Listing ID NJBL375524
Sold Date 10/23/20
Style Contemporary
Bedrooms 3
Full Baths 2
Half Baths 1
HOA Fees $115/mo
HOA Y/N Y
Abv Grd Liv Area 2,423
Originating Board BRIGHT
Year Built 2015
Annual Tax Amount $9,770
Tax Year 2019
Lot Size 2,485 Sqft
Acres 0.06
Lot Dimensions 24.00 x 103.56
Property Description
Beautiful 3 Story contemporary townhome in the desirable community of Ravenswood, conveniently located in Marlton close to all the major highways, shopping, restaurants and close proximity to Philadelphia. The main floor boasts beautiful hardwood complimented with dark wood kitchen cabinets and beautiful granite counter tops. The breakfast room has a sliding door leading to the deck which overlooks the fountain and pond. The oversized island offers seating and additional counter space for entertaining. Stainless upper level offers 3 bedrooms, laundry area and 2 full baths. The master suite has a tray ceiling, walk in closets and a master bath with ceramic tile and clear view shower doors. Laundry area is on the upper level along with the other 2 bedrooms. The lower level is a multi purpose room with many options including the possibility of another half bath which already has the plumbing roughed in. The Sliding door leads to a patio which has the protection of the deck above. The 2 Car garage is equipped with an automatic garage door opener. Security system and light fixtures included. Washer/dryer and refrigerator are negotiable. Don't miss this one.
Location
State NJ
County Burlington
Area Evesham Twp (20313)
Zoning RESIDENTIAL
Rooms
Other Rooms Living Room, Dining Room, Primary Bedroom, Bedroom 2, Bedroom 3, Kitchen, Family Room, Breakfast Room
Basement Fully Finished, Walkout Level
Interior
Interior Features Breakfast Area, Carpet, Ceiling Fan(s), Combination Dining/Living, Dining Area, Family Room Off Kitchen, Floor Plan - Open, Kitchen - Eat-In, Kitchen - Island, Primary Bath(s), Recessed Lighting, Stall Shower, Walk-in Closet(s), Window Treatments, Wood Floors
Hot Water Natural Gas
Heating Forced Air
Cooling Central A/C
Flooring Carpet, Ceramic Tile, Wood
Fireplaces Type Gas/Propane, Stone
Equipment Dishwasher, Disposal, Dryer - Gas, Oven - Self Cleaning, Stainless Steel Appliances, Water Heater
Fireplace Y
Window Features Insulated
Appliance Dishwasher, Disposal, Dryer - Gas, Oven - Self Cleaning, Stainless Steel Appliances, Water Heater
Heat Source Natural Gas
Laundry Upper Floor
Exterior
Garage Garage - Front Entry
Garage Spaces 2.0
Utilities Available Electric Available, Cable TV, Natural Gas Available
Waterfront N
Water Access N
Roof Type Shingle,Pitched
Accessibility None
Parking Type Attached Garage, Driveway, On Street
Attached Garage 2
Total Parking Spaces 2
Garage Y
Building
Lot Description Pond
Story 3
Sewer Public Sewer
Water Public
Architectural Style Contemporary
Level or Stories 3
Additional Building Above Grade, Below Grade
Structure Type 9'+ Ceilings,Tray Ceilings
New Construction N
Schools
School District Evesham Township
Others
Senior Community No
Tax ID 13-00015 08-00003 25
Ownership Fee Simple
SqFt Source Assessor
Acceptable Financing Cash, Conventional, FHA
Listing Terms Cash, Conventional, FHA
Financing Cash,Conventional,FHA
Special Listing Condition Standard
Read Less Info
Want to know what your home might be worth? Contact us for a FREE valuation!

Our team is ready to help you sell your home for the highest possible price ASAP

Bought with Lee A Goldberg • BHHS Fox & Roach-Cherry Hill

"My job is to find and attract mastery-based agents to the office, protect the culture, and make sure everyone is happy! "







