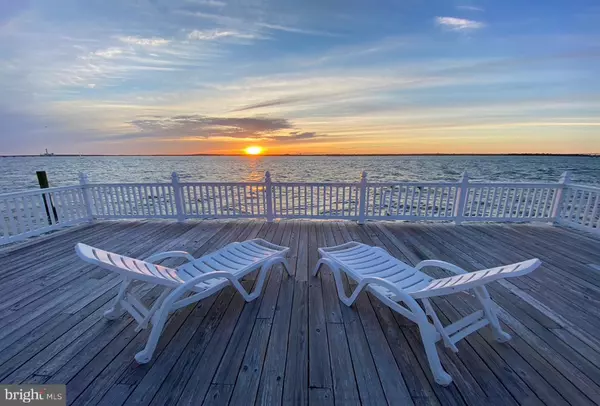$2,900,000
$3,250,000
10.8%For more information regarding the value of a property, please contact us for a free consultation.
4 Beds
4 Baths
3,000 SqFt
SOLD DATE : 12/31/2020
Key Details
Sold Price $2,900,000
Property Type Single Family Home
Sub Type Detached
Listing Status Sold
Purchase Type For Sale
Square Footage 3,000 sqft
Price per Sqft $966
Subdivision Gardens
MLS Listing ID NJCM104634
Sold Date 12/31/20
Style Contemporary
Bedrooms 4
Full Baths 3
Half Baths 1
HOA Y/N N
Abv Grd Liv Area 3,000
Originating Board BRIGHT
Year Built 1960
Annual Tax Amount $16,147
Tax Year 2019
Lot Size 7,500 Sqft
Acres 0.17
Lot Dimensions 75.00 x 100.00
Property Description
Working from home? Why not enjoy the gorgeous bay views while working from home? Beautiful Bay front single family home with very large lot! Once in a lifetime opportunity to own a beautiful home in The Gardens section of the island with 75 feet of bay frontage on the Great Egg Harbor Bay with 180 degree bay views. Watch the spectacular sunsets from your deck overlooking the bay, and follow the sun down as it crosses the horizon! You will love this location with plenty of water sport activities at your back door, boating, jet skiing, kayaking, fishing, paddle boarding are all right there for you to enjoy. View the Night in Venice boat parade from the comfort of your own home. You will love enjoying the sunny days and cool nights on the over sized deck with a lower portion over the bay! There is a swim spa with a hot tub on the deck so you can cool off, swim a few "laps", or relax in the hot tub all while overlooking the bay. The home is 4 bedrooms and 3.5 bathrooms, with a large open floor plan with bay views from the entire back of the home. You will love the large windows, glass sliding doors, vaulted ceiling, and bay views from the family room, kitchen, and first floor office. As you walk up to the home you will find extensive paver walkways, covered front patio, and small pond with waterfall. Entering the home you will find a remodeled foyer, remodeled bedroom with handicap accessible doorways, and remodeled bathroom with walk in shower. This could be a second master bedroom. The main level features hardwood floors, soaring ceilings, living room wood burning fireplace and dining room. The remodeled kitchen has granite counter tops, custom cabinets, built in desk, center island and stainless steel appliances. The breakfast room overlooks the bay, has custom built in cabinetry and is open to the family room. The first floor office features a pocket door for privacy, built in book shelves, and windows all along the back of the home for unobstructed bay views. The upper level features 3 large bedrooms all with hardwood floors. The master bedroom has plenty of closet space with closet organizers, and the master bathroom was recently remodeled. The fantastic bay front two level deck has plenty of room for your outside staycation, including a heated swim spa. Fish right from your deck! There is also an outside shower with hot and cold water so you can rinse off after a day at the beach! The two car garage also has a storage area and there is an outside shed. The HVAC and hot water heater were replaced in 2013. The roof was resealed last year with a 30 year sealant. Enjoy all of Ocean City's amenities including great beaches, boardwalk and downtown area. Come see this gorgeous home with unbeatable location before this opportunity passes. (Virtual Tour Instructions: Use arrows for on keyboard to virtually walk through this beautiful home). Seller is a licensed NJ real estate agent and has financial interest in the property.
Location
State NJ
County Cape May
Area Ocean City City (20508)
Zoning RESIDENTIAL
Rooms
Main Level Bedrooms 1
Interior
Interior Features Built-Ins, Ceiling Fan(s), Combination Dining/Living, Floor Plan - Open, Wood Floors
Hot Water Natural Gas
Heating Forced Air
Cooling Central A/C
Fireplaces Number 1
Fireplaces Type Wood
Fireplace Y
Heat Source Natural Gas
Exterior
Exterior Feature Deck(s), Porch(es)
Garage Built In, Garage - Front Entry, Inside Access
Garage Spaces 2.0
Fence Wood
Pool Heated, Lap/Exercise
Waterfront Y
Water Access Y
View Bay
Accessibility None
Porch Deck(s), Porch(es)
Parking Type Attached Garage
Attached Garage 2
Total Parking Spaces 2
Garage Y
Building
Story 2
Sewer Public Sewer
Water Public
Architectural Style Contemporary
Level or Stories 2
Additional Building Above Grade, Below Grade
New Construction N
Schools
School District Ocean City Schools
Others
Senior Community No
Tax ID 08-00070 14-00040
Ownership Fee Simple
SqFt Source Assessor
Special Listing Condition Standard
Read Less Info
Want to know what your home might be worth? Contact us for a FREE valuation!

Our team is ready to help you sell your home for the highest possible price ASAP

Bought with Non Member • Non Subscribing Office

"My job is to find and attract mastery-based agents to the office, protect the culture, and make sure everyone is happy! "







