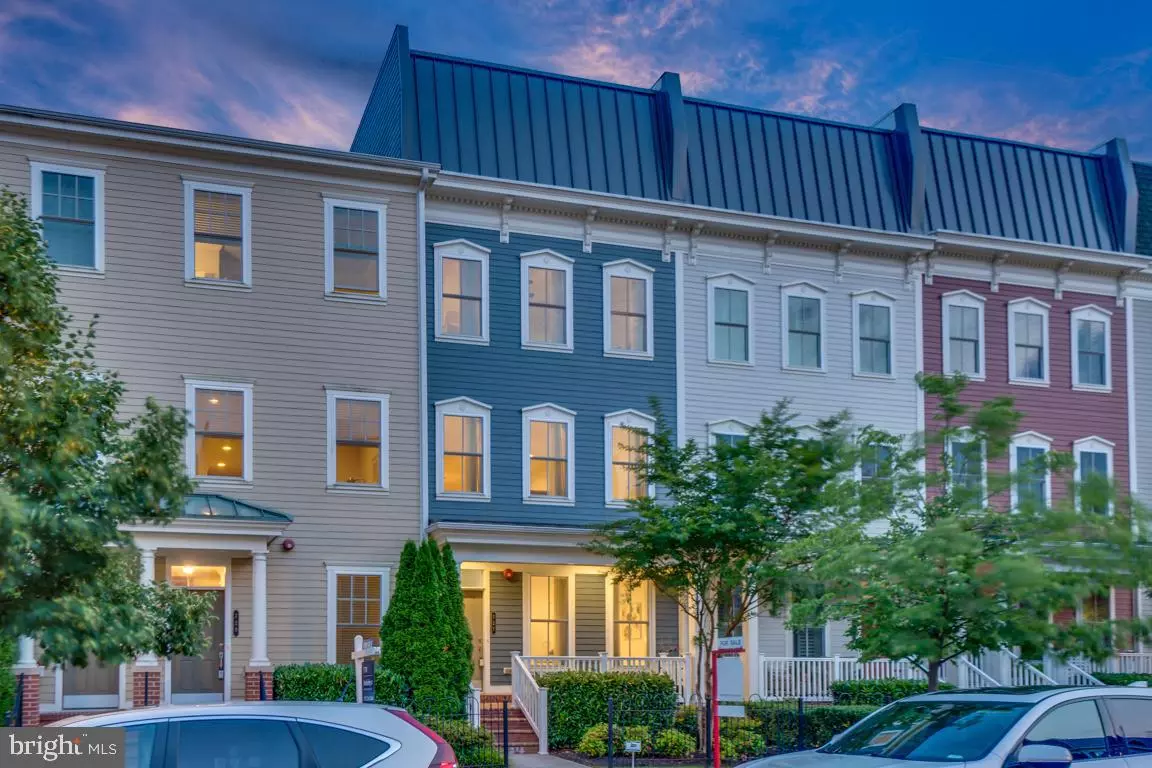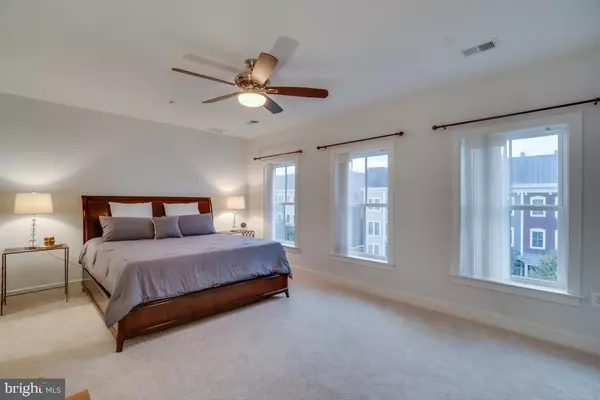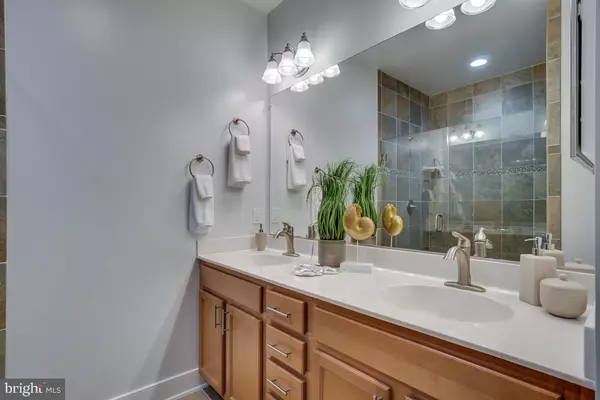$1,000,000
$999,999
For more information regarding the value of a property, please contact us for a free consultation.
4 Beds
4 Baths
2,464 SqFt
SOLD DATE : 07/27/2020
Key Details
Sold Price $1,000,000
Property Type Townhouse
Sub Type Interior Row/Townhouse
Listing Status Sold
Purchase Type For Sale
Square Footage 2,464 sqft
Price per Sqft $405
Subdivision Potomac Yards
MLS Listing ID VAAX247710
Sold Date 07/27/20
Style Contemporary
Bedrooms 4
Full Baths 3
Half Baths 1
HOA Fees $116/mo
HOA Y/N Y
Abv Grd Liv Area 2,464
Originating Board BRIGHT
Year Built 2013
Annual Tax Amount $10,720
Tax Year 2020
Lot Size 1,560 Sqft
Acres 0.04
Property Description
This bright and stylish townhome offers over 2400 square feet of living space, and will meet your every need. Attached 2 car garage leads to the first level with bedroom and full bath also perfect for a home office space. The next/main level features a gourmet kitchen with upgraded appliances including a double wall oven and state of the art gas cooktop. Along with the shining black granite countertops and new appliances the custom tiling and unique tile mural welcomes today's chef. A wine cooler and built-in wine rack is perfect for entertaining. Kitchen opens up to the combination living and dining room with gas fireplace. Step outside onto the kitchen balcony and grill outside or relax with a cup of coffee. The upper level features the Master Suite complete with large his & her closets and En Suite Bath with beautiful tiled shower and double vanities. An additional Bedroom with Full Bath are also on the upper level. The space keeps going with a loft with what could be a 4th Bedroom or In-Law-Au Pair Suite. Step out to the rooftop terrace deck and enjoy breathtaking views! Close to Reagan National Airport, GW Parkway, DC and more. Just steps from Potomac Yard metro, and close to dining and shopping.
Location
State VA
County Alexandria City
Zoning CDD#10
Rooms
Main Level Bedrooms 1
Interior
Interior Features Breakfast Area, Carpet, Ceiling Fan(s), Combination Dining/Living, Entry Level Bedroom, Family Room Off Kitchen, Floor Plan - Open, Kitchen - Gourmet, Kitchen - Island, Primary Bath(s), Pantry, Recessed Lighting, Bathroom - Tub Shower, Bathroom - Stall Shower, Upgraded Countertops, Walk-in Closet(s), Wet/Dry Bar, Window Treatments, Wood Floors
Heating Forced Air
Cooling Central A/C
Fireplaces Number 1
Fireplaces Type Gas/Propane
Equipment Dishwasher, Disposal, Microwave, Refrigerator, Icemaker, Oven - Wall, Cooktop, Washer, Dryer
Fireplace Y
Appliance Dishwasher, Disposal, Microwave, Refrigerator, Icemaker, Oven - Wall, Cooktop, Washer, Dryer
Heat Source Natural Gas
Laundry Upper Floor
Exterior
Exterior Feature Porch(es), Balcony, Terrace
Parking Features Inside Access, Garage - Rear Entry
Garage Spaces 2.0
Water Access N
Accessibility None
Porch Porch(es), Balcony, Terrace
Attached Garage 2
Total Parking Spaces 2
Garage Y
Building
Story 3.5
Sewer Public Sewer
Water Public
Architectural Style Contemporary
Level or Stories 3.5
Additional Building Above Grade, Below Grade
New Construction N
Schools
School District Alexandria City Public Schools
Others
HOA Fee Include Lawn Maintenance,Road Maintenance,Snow Removal
Senior Community No
Tax ID 035.02-03-36
Ownership Fee Simple
SqFt Source Assessor
Special Listing Condition Standard
Read Less Info
Want to know what your home might be worth? Contact us for a FREE valuation!

Our team is ready to help you sell your home for the highest possible price ASAP

Bought with Jacob Smith Hamilton • KW Metro Center
"My job is to find and attract mastery-based agents to the office, protect the culture, and make sure everyone is happy! "







