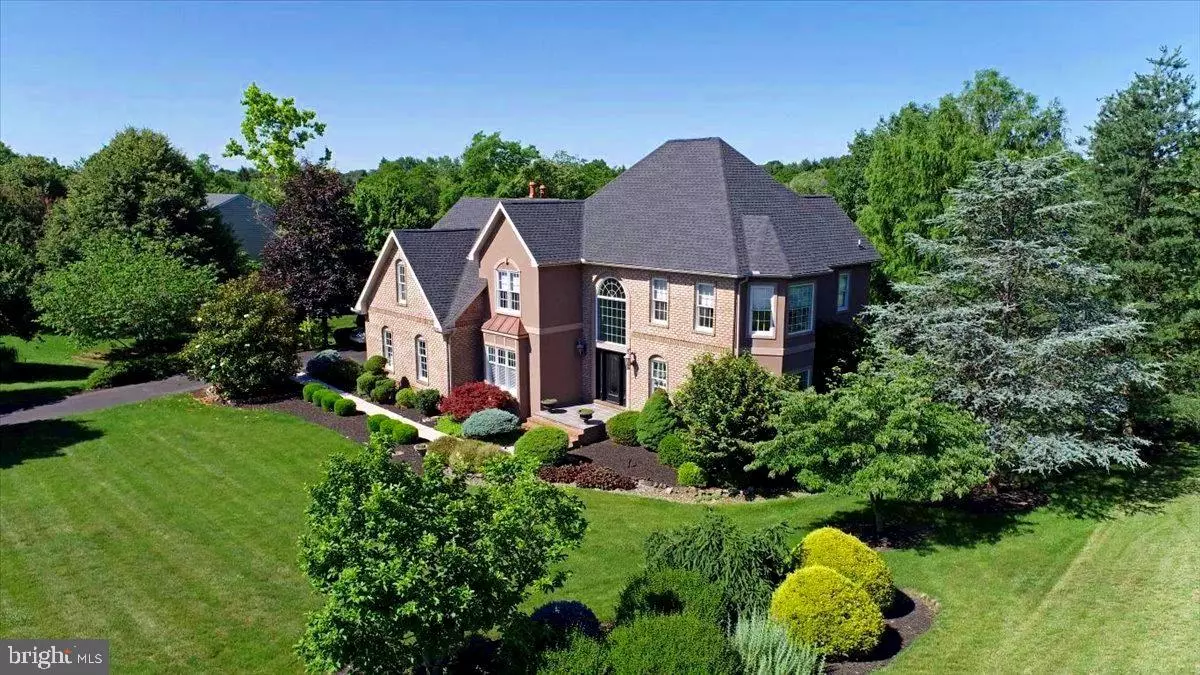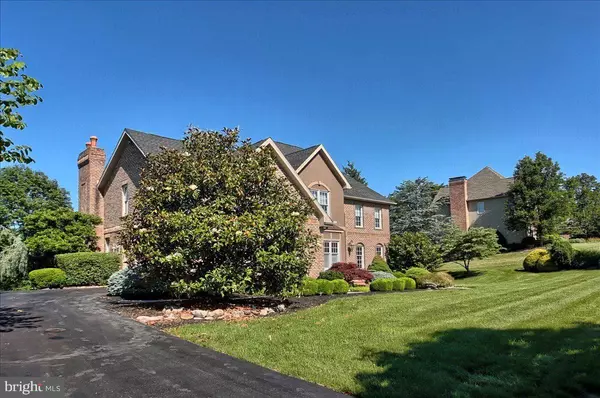$650,000
$649,900
For more information regarding the value of a property, please contact us for a free consultation.
6 Beds
4 Baths
4,688 SqFt
SOLD DATE : 08/26/2021
Key Details
Sold Price $650,000
Property Type Single Family Home
Sub Type Detached
Listing Status Sold
Purchase Type For Sale
Square Footage 4,688 sqft
Price per Sqft $138
Subdivision Wellington Of Hampden
MLS Listing ID PACB134740
Sold Date 08/26/21
Style Transitional,Traditional
Bedrooms 6
Full Baths 4
HOA Fees $8/ann
HOA Y/N Y
Abv Grd Liv Area 3,188
Originating Board BRIGHT
Year Built 1992
Annual Tax Amount $5,601
Tax Year 2020
Lot Size 1.270 Acres
Acres 1.27
Property Description
Hampden Twp/CV schools is the setting for this 4/5 BR, 4 full bath 2 story home. Large, very private 1.27 acre lot with woods, a stream and even a meadow. This large lot 31 home neighborhood is convenient to all yet private as there are no through streets. Near both the new PennState Hospital and UPMC West Shore Med. Center and This home boasts a large Gunite (concrete) , heated, salt water pool with waterfall, in water pool lighting that cycle colors or pick your favorite. Multiple patios and decking make this a great place to entertain.
Off the finished LL gathering room is a 5 person hot tub that also conveys.
If you prefer a home that has lots of brass (knobs, lighting, interior door hardware), few windows, and you believe that an open floor plan is a waste of space, you might want to keep on driving.
Recently updated (into the 21st century), this home boasts new paint, flooring, lighting, updated bathrooms and more. If you appreciate an open floor plan with plenty of natural light, you need look no farther. The 2 story entry foyer features an open staircase with access to the 2nd floor. It also opens to the sunken living room with a large bayed area of glass. The large DR provides plenty of space for the holidays.
Additionally, there is a 1st floor study with built in cabinets that offers direct access to a full bath. This room would also be ideal for someone who may need a first floor BR and private bath.
The Kitchen and Great Room are wide open to each other.
The cabinets are custom the counter tops Granite with a 2 tier Quartz topped center island with vegetable sink.
The eat in area is wide open to the deck with 6' Anderson Frenchwood sliders and the sunken family room. The FR offers a wet bar, wide open staircase to the second floor and a very intricately detailed brick and designed wood burning fireplace that soars 16 feet to the vaulted ceiling. 2 skylights are also here. The family room has a 12' Anderson Frenchwood Sliders out to the deck and beyond.
The second floor features the laundry and 4 BR's.
The master suite is good sized with large tray ceiling and another bayed area of glass matching the LR below. The master bath also features vaulted 16 feet ceilings. His and her vanities w/quartz tops, brushed nickel waterfall faucets and a very large tile shower for 2.
The LL is entirely exposed to the backyard pool, patios and more. The finished spaces are very large gathering space to entertain, a full bath, 5th BR and a large walk in cedar closet.
The unfinished portion of the LL includes a 3rd car garage under the 2 car above as well as work shop/storage areas.
Location
State PA
County Cumberland
Area Hampden Twp (14410)
Zoning RESIDENTIAL COUNTRY
Direction East
Rooms
Other Rooms Living Room, Dining Room, Primary Bedroom, Bedroom 2, Bedroom 3, Bedroom 4, Bedroom 5, Kitchen, Great Room, Laundry, Office, Recreation Room, Storage Room, Workshop, Bathroom 2, Primary Bathroom, Full Bath
Basement Daylight, Full, Full, Garage Access, Heated, Improved, Interior Access, Outside Entrance, Rear Entrance, Walkout Level, Windows, Fully Finished
Main Level Bedrooms 1
Interior
Interior Features Additional Stairway, Ceiling Fan(s), Central Vacuum, Double/Dual Staircase, Entry Level Bedroom, Family Room Off Kitchen, Intercom, Kitchen - Eat-In, Kitchen - Island, Kitchen - Table Space, Pantry, Primary Bath(s), Recessed Lighting, Skylight(s), Solar Tube(s), Upgraded Countertops, Walk-in Closet(s), Water Treat System, WhirlPool/HotTub, Wood Floors, Bar, Cedar Closet(s), Floor Plan - Open
Hot Water Electric
Cooling Central A/C
Flooring Ceramic Tile, Carpet, Hardwood
Fireplaces Number 1
Fireplaces Type Brick, Fireplace - Glass Doors, Mantel(s), Gas/Propane, Wood
Equipment Air Cleaner, Built-In Microwave, Built-In Range, Central Vacuum, Cooktop, Dishwasher, Disposal, Dryer - Electric, Exhaust Fan, Extra Refrigerator/Freezer, Icemaker, Intercom, Microwave, Oven - Double, Oven - Self Cleaning, Oven - Wall, Oven/Range - Electric, Range Hood, Stainless Steel Appliances
Furnishings No
Fireplace Y
Window Features Bay/Bow,Skylights
Appliance Air Cleaner, Built-In Microwave, Built-In Range, Central Vacuum, Cooktop, Dishwasher, Disposal, Dryer - Electric, Exhaust Fan, Extra Refrigerator/Freezer, Icemaker, Intercom, Microwave, Oven - Double, Oven - Self Cleaning, Oven - Wall, Oven/Range - Electric, Range Hood, Stainless Steel Appliances
Heat Source Electric, Propane - Owned, Oil
Laundry Upper Floor
Exterior
Exterior Feature Deck(s), Patio(s), Terrace
Parking Features Basement Garage, Garage - Side Entry, Garage Door Opener
Garage Spaces 6.0
Fence Decorative
Pool Concrete, Fenced, Gunite, Heated, In Ground, Filtered, Saltwater
Utilities Available Propane, Under Ground
Water Access N
View Trees/Woods
Roof Type Architectural Shingle,Composite,Pitched
Street Surface Paved
Accessibility 32\"+ wide Doors, 2+ Access Exits
Porch Deck(s), Patio(s), Terrace
Road Frontage Boro/Township
Attached Garage 2
Total Parking Spaces 6
Garage Y
Building
Lot Description Backs to Trees, Landscaping, Partly Wooded, Private, Stream/Creek
Story 2
Foundation Block
Sewer Public Sewer
Water Well
Architectural Style Transitional, Traditional
Level or Stories 2
Additional Building Above Grade, Below Grade
Structure Type 2 Story Ceilings,9'+ Ceilings,High,Vaulted Ceilings,Tray Ceilings,Cathedral Ceilings
New Construction N
Schools
Elementary Schools Shaull
Middle Schools Mountain View
High Schools Cumberland Valley
School District Cumberland Valley
Others
Pets Allowed Y
Senior Community No
Tax ID 10-13-0993-037
Ownership Fee Simple
SqFt Source Assessor
Acceptable Financing Cash, Conventional
Horse Property N
Listing Terms Cash, Conventional
Financing Cash,Conventional
Special Listing Condition Standard
Pets Allowed No Pet Restrictions
Read Less Info
Want to know what your home might be worth? Contact us for a FREE valuation!

Our team is ready to help you sell your home for the highest possible price ASAP

Bought with STEPHEN J THOMPSON • RE/MAX 1st Advantage

"My job is to find and attract mastery-based agents to the office, protect the culture, and make sure everyone is happy! "







