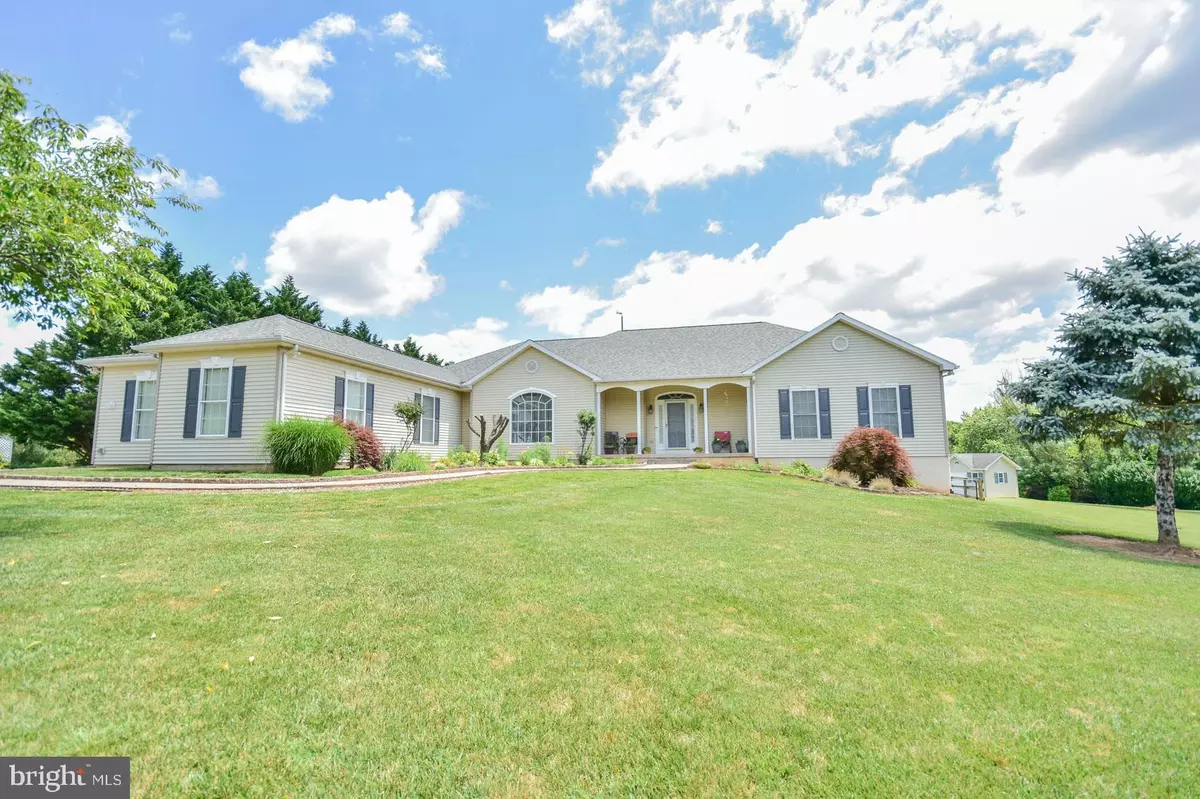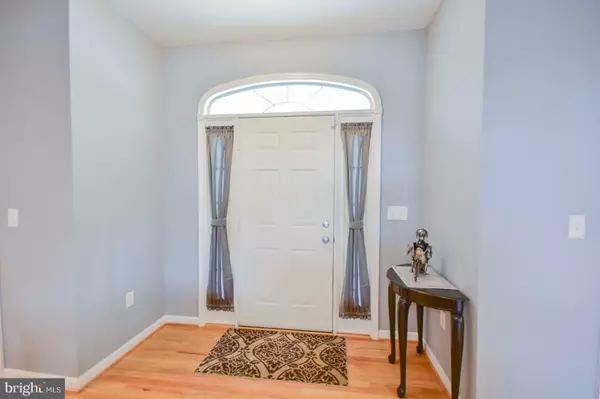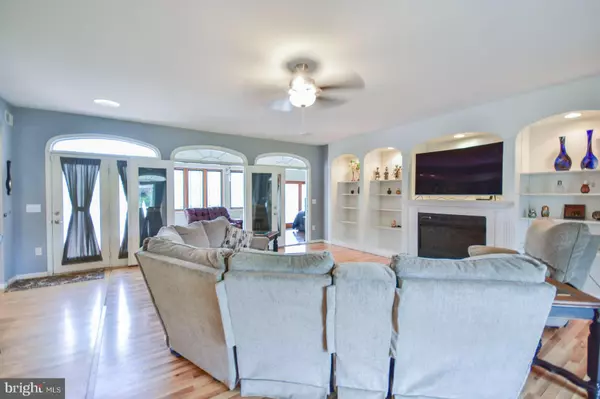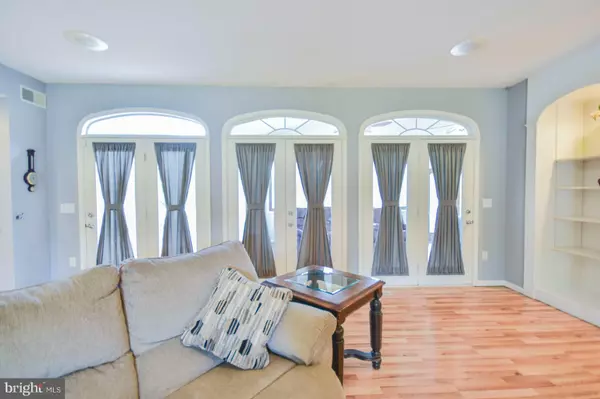$475,000
$449,000
5.8%For more information regarding the value of a property, please contact us for a free consultation.
3 Beds
2 Baths
2,533 SqFt
SOLD DATE : 08/13/2021
Key Details
Sold Price $475,000
Property Type Single Family Home
Sub Type Detached
Listing Status Sold
Purchase Type For Sale
Square Footage 2,533 sqft
Price per Sqft $187
Subdivision Stafford
MLS Listing ID WVJF2000262
Sold Date 08/13/21
Style Ranch/Rambler
Bedrooms 3
Full Baths 2
HOA Y/N Y
Abv Grd Liv Area 2,533
Originating Board BRIGHT
Year Built 1999
Annual Tax Amount $2,289
Tax Year 2020
Lot Size 1.110 Acres
Acres 1.11
Property Description
Lovely One Level Living in this Rancher with full unfinished lower level. Over 2500 sq ft of finished living space with 3 bedrooms, 2 full bath, large open kitchen (with a unique gas/electric stove) and living combo, making this a great space for family or entertaining. 3 sets of french doors lead you out to the open Florida/Sunroom, where you can relax and feel the outdoors from the comfort of being inside. Primary bedroom suite with laundry area, walk in closet, his and her vanities, separate shower, garden tub, and water closet. Lower level with walkout offers a nice workshop, rough in plumb and space to be finished as you please. Enjoy the large fenced in rear yard from your tiered trex deck, concrete patio and shed. Oversized 2 car garage, adding even more storage space. This is a Corporate Relocation, special addendums will be required. Please call today to view this lovely home and for all your real estate needs.
Location
State WV
County Jefferson
Zoning 101
Rooms
Other Rooms Living Room, Dining Room, Primary Bedroom, Bedroom 2, Bedroom 3, Kitchen, Sun/Florida Room, Mud Room, Office, Workshop
Basement Full, Connecting Stairway, Daylight, Partial, Outside Entrance, Side Entrance, Unfinished, Space For Rooms, Walkout Level, Workshop, Rough Bath Plumb
Main Level Bedrooms 3
Interior
Interior Features Built-Ins, Carpet, Ceiling Fan(s), Combination Kitchen/Living, Dining Area, Flat, Floor Plan - Open, Kitchen - Country, Kitchen - Island, Recessed Lighting, Walk-in Closet(s), Wood Floors, Primary Bath(s)
Hot Water Electric
Heating Forced Air
Cooling Central A/C, Ceiling Fan(s)
Flooring Ceramic Tile, Carpet, Hardwood, Vinyl, Concrete
Fireplaces Number 1
Fireplaces Type Gas/Propane
Equipment Built-In Microwave, Dishwasher, Disposal, Exhaust Fan, Icemaker, Oven - Single, Oven/Range - Gas, Refrigerator, Stainless Steel Appliances, Washer/Dryer Hookups Only, Water Conditioner - Owned, Water Heater
Fireplace Y
Window Features Screens
Appliance Built-In Microwave, Dishwasher, Disposal, Exhaust Fan, Icemaker, Oven - Single, Oven/Range - Gas, Refrigerator, Stainless Steel Appliances, Washer/Dryer Hookups Only, Water Conditioner - Owned, Water Heater
Heat Source Propane - Owned
Exterior
Exterior Feature Deck(s), Patio(s), Porch(es)
Parking Features Garage - Side Entry, Garage Door Opener
Garage Spaces 2.0
Fence Rear, Partially, Wood
Utilities Available Electric Available, Phone Available
Water Access N
View Mountain, Scenic Vista
Roof Type Architectural Shingle
Street Surface Paved
Accessibility None
Porch Deck(s), Patio(s), Porch(es)
Road Frontage Road Maintenance Agreement
Attached Garage 2
Total Parking Spaces 2
Garage Y
Building
Lot Description Cleared, Front Yard, Landscaping, No Thru Street, Rear Yard, Sloping
Story 2
Sewer On Site Septic, Septic = # of BR
Water Well
Architectural Style Ranch/Rambler
Level or Stories 2
Additional Building Above Grade, Below Grade
Structure Type 9'+ Ceilings,Dry Wall
New Construction N
Schools
Elementary Schools C W Shipley
Middle Schools Harpers Ferry
High Schools Jefferson
School District Jefferson County Schools
Others
Senior Community No
Tax ID 045002400000000
Ownership Fee Simple
SqFt Source Estimated
Security Features Electric Alarm
Acceptable Financing FHA, Cash, Conventional, VA, USDA
Listing Terms FHA, Cash, Conventional, VA, USDA
Financing FHA,Cash,Conventional,VA,USDA
Special Listing Condition Standard
Read Less Info
Want to know what your home might be worth? Contact us for a FREE valuation!

Our team is ready to help you sell your home for the highest possible price ASAP

Bought with Christopher T Payne • Shultz Realty
"My job is to find and attract mastery-based agents to the office, protect the culture, and make sure everyone is happy! "







