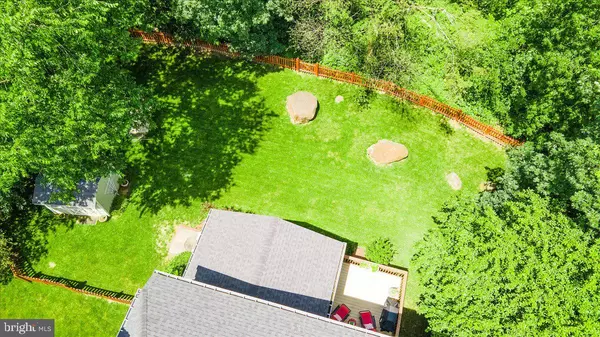$952,500
$939,000
1.4%For more information regarding the value of a property, please contact us for a free consultation.
4 Beds
4 Baths
4,591 SqFt
SOLD DATE : 08/09/2021
Key Details
Sold Price $952,500
Property Type Single Family Home
Sub Type Detached
Listing Status Sold
Purchase Type For Sale
Square Footage 4,591 sqft
Price per Sqft $207
Subdivision Broadlands
MLS Listing ID VALO2001820
Sold Date 08/09/21
Style Colonial
Bedrooms 4
Full Baths 3
Half Baths 1
HOA Fees $84/mo
HOA Y/N Y
Abv Grd Liv Area 3,364
Originating Board BRIGHT
Year Built 1996
Annual Tax Amount $7,436
Tax Year 2021
Lot Size 0.390 Acres
Acres 0.39
Property Description
Coming on the market on july 8th!
Beautiful light and bright 4 bedroom 3.5 bath home with hardwood floors. Sits in a cul-de-sac with one of the biggest lots. Main level features office, sitting, living, dining and amazing kitchen w/ stainless steel appliances and quartz countertops. Off of kitchen it has a beautiful covered screened in porch for lots of entertainment. Backyard is large and very private, fully fenced in with 2 gates and shed. Upstairs features 4 bedrooms and 2 full baths w/ heated towel bar. Each room has walk in closet. Basement has additional potential 5th bedroom and fully finished bathroom. Wet bar and open space in basement. Driveway was widened and entire house has been updated throughout. You name it and it was updated! This is a must see!
Updates for 43124 FLING CT:
Front porch replaced- 2020
Wood floors redone- 2019
Front windows 2021
Railings updated- 2019
Kitchen updated / Quartz countertops- 2019
All lighting fixtures new
New Carpet throughout house
HVAC- 2015
Water heater-2014
Entire Electrical updated in panel
Wet bar in basement has new granite
New Roof replaced by Augustine in 2019
Location
State VA
County Loudoun
Zoning 04
Rooms
Other Rooms Living Room, Dining Room, Bedroom 2, Bedroom 3, Bedroom 4, Kitchen, Basement, Bedroom 1, Study, Bathroom 1, Bathroom 2, Bathroom 3, Half Bath, Screened Porch
Basement Full
Interior
Interior Features Ceiling Fan(s), Combination Dining/Living, Combination Kitchen/Living, Dining Area, Floor Plan - Traditional, Kitchen - Island, Wet/Dry Bar, Window Treatments, Wood Floors
Hot Water Natural Gas
Heating Forced Air
Cooling Central A/C
Fireplaces Number 1
Fireplace Y
Heat Source Natural Gas
Exterior
Parking Features Garage - Front Entry, Garage Door Opener, Inside Access
Garage Spaces 4.0
Water Access N
Accessibility None
Attached Garage 2
Total Parking Spaces 4
Garage Y
Building
Story 3
Sewer Public Sewer
Water Public
Architectural Style Colonial
Level or Stories 3
Additional Building Above Grade, Below Grade
New Construction N
Schools
School District Loudoun County Public Schools
Others
Senior Community No
Tax ID 118162615000
Ownership Fee Simple
SqFt Source Assessor
Special Listing Condition Standard
Read Less Info
Want to know what your home might be worth? Contact us for a FREE valuation!

Our team is ready to help you sell your home for the highest possible price ASAP

Bought with David Poole • Berkshire Hathaway HomeServices PenFed Realty
"My job is to find and attract mastery-based agents to the office, protect the culture, and make sure everyone is happy! "







