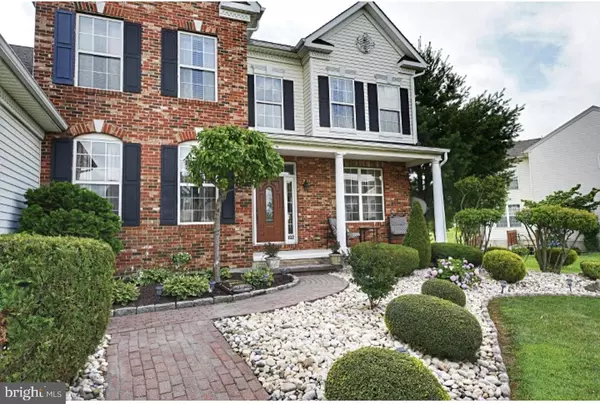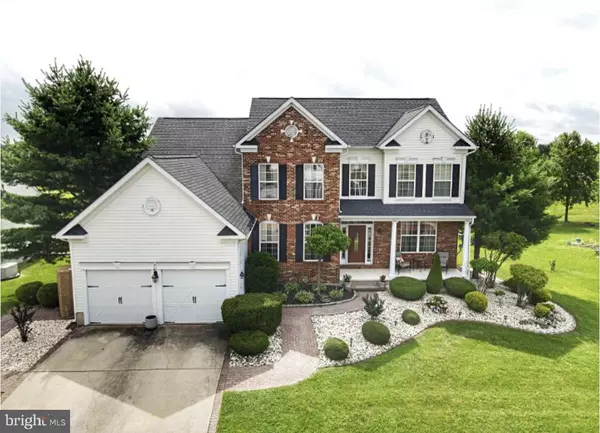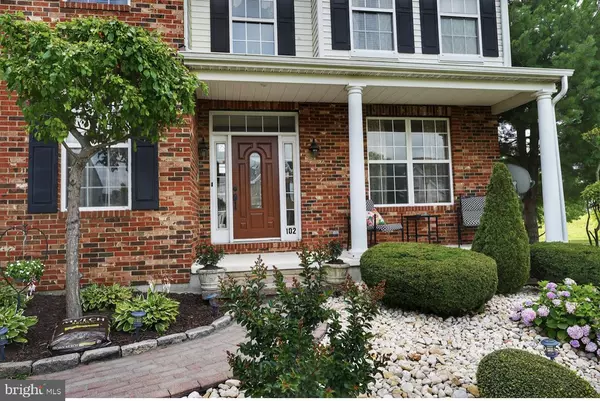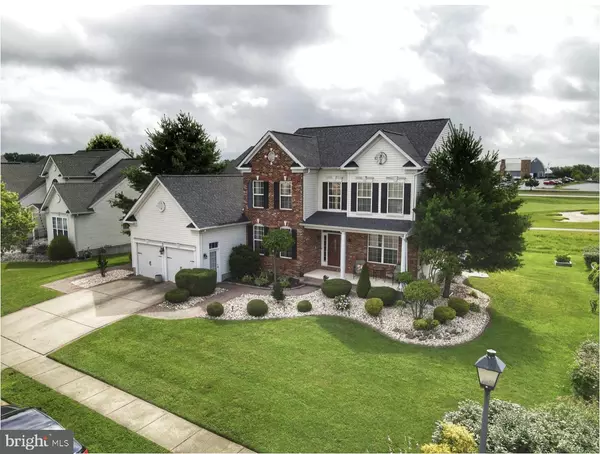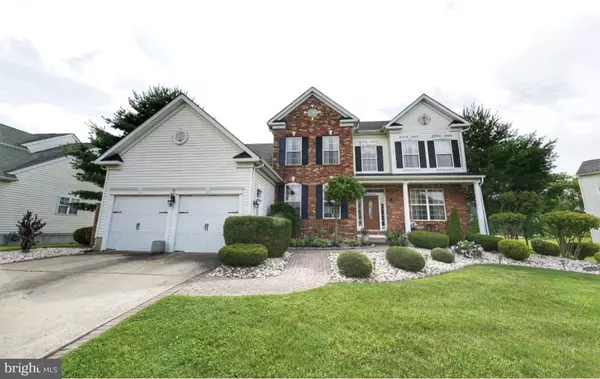$575,000
$575,000
For more information regarding the value of a property, please contact us for a free consultation.
5 Beds
3 Baths
4,622 SqFt
SOLD DATE : 08/06/2021
Key Details
Sold Price $575,000
Property Type Single Family Home
Sub Type Detached
Listing Status Sold
Purchase Type For Sale
Square Footage 4,622 sqft
Price per Sqft $124
Subdivision The Legends
MLS Listing ID DENC2000214
Sold Date 08/06/21
Style Colonial
Bedrooms 5
Full Baths 2
Half Baths 1
HOA Y/N N
Abv Grd Liv Area 3,800
Originating Board BRIGHT
Year Built 2001
Annual Tax Amount $3,887
Tax Year 2020
Lot Size 0.300 Acres
Acres 0.3
Lot Dimensions 90.00 x 151.20
Property Description
**Click on Virtual Tour**
Welcome to this gorgeous former model home in the Legends. The home features a brick front with a professional landscape design. Enter into the 2 story foyer that offers a beautiful flow, gorgeous views and hardwood flooring throughout. The large open floor plan along with the butler's pantry make entertainment effortless. The office is flanked with built in bookshelves which provides a convenient work space for the office worker or student. The beautiful gourmet kitchen is filled with top features like 42 inch cabinets, stainless steel appliances and granite countertops. Relax and chat or have your coffee in the sunroom right off the kitchen. A spacious formal dining room brings you back to the elegant front sitting area. The deck features a beautiful view of the 18th hole and has an electric awning for those hot summer days. Are you looking to run a home based business or are you going to be working for home and need a space just for that?? We'll step into the finished garage that is outfitted with a large workspace with built in desk area, a waiting room and kitchenette perfect for an home based office. The finished basement is ready for entertainment completed with a custom wet bar with build in shelving, a half bath and Large TV room to kick back and watch a movie. The second floor also features hardwood floors as well, The owners suite features vaulted ceilings, a custom walk-in closet by California Closet and sitting room with a fireplace. Step into your on-suite bath with a large jacuzzi tub, shower, and vanity with double sinks. three additional spacious bedrooms all with custom organized closets and a full bath that completes the rest of the home. Make sure appointment today. This one will not last.
Location
State DE
County New Castle
Area South Of The Canal (30907)
Zoning 23R-2
Rooms
Basement Full
Main Level Bedrooms 1
Interior
Hot Water Electric
Heating Heat Pump - Electric BackUp
Cooling Central A/C
Fireplaces Number 2
Heat Source Electric
Exterior
Garage Spaces 4.0
Water Access N
Accessibility None
Total Parking Spaces 4
Garage N
Building
Story 2
Sewer No Septic System
Water Public
Architectural Style Colonial
Level or Stories 2
Additional Building Above Grade, Below Grade
New Construction N
Schools
School District Appoquinimink
Others
Senior Community No
Tax ID 23-029.00-177
Ownership Fee Simple
SqFt Source Assessor
Acceptable Financing Conventional, Cash, FHA, VA
Listing Terms Conventional, Cash, FHA, VA
Financing Conventional,Cash,FHA,VA
Special Listing Condition Standard
Read Less Info
Want to know what your home might be worth? Contact us for a FREE valuation!

Our team is ready to help you sell your home for the highest possible price ASAP

Bought with Michelle A Phillips • Compass RE
"My job is to find and attract mastery-based agents to the office, protect the culture, and make sure everyone is happy! "



