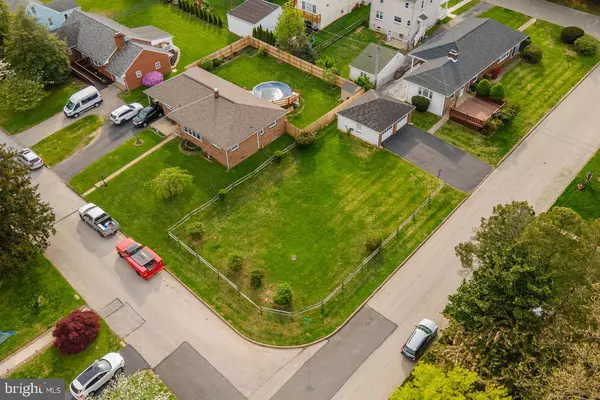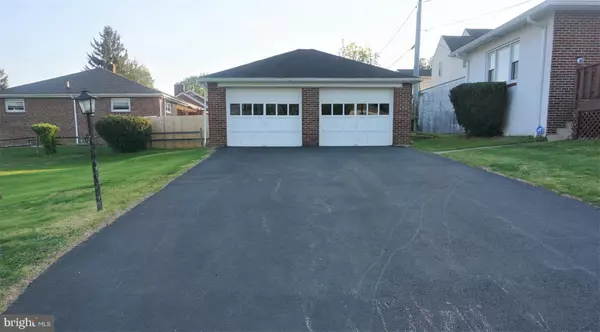$420,000
$449,500
6.6%For more information regarding the value of a property, please contact us for a free consultation.
3 Beds
2 Baths
2,468 SqFt
SOLD DATE : 08/18/2021
Key Details
Sold Price $420,000
Property Type Single Family Home
Sub Type Detached
Listing Status Sold
Purchase Type For Sale
Square Footage 2,468 sqft
Price per Sqft $170
Subdivision Conshohocken
MLS Listing ID PAMC690088
Sold Date 08/18/21
Style Ranch/Rambler
Bedrooms 3
Full Baths 1
Half Baths 1
HOA Y/N N
Abv Grd Liv Area 1,844
Originating Board BRIGHT
Year Built 1954
Annual Tax Amount $4,608
Tax Year 2020
Lot Size 0.253 Acres
Acres 0.25
Lot Dimensions 50.00 x 0.00
Property Description
Back on Market! Opportunity Abounds in this well-built Ranch style home 3 bed/ 1.5 bath home with 2,400+ total sf (1800+ sq ft of above ground living space) on one floor with a ¼ acre of lush green yard. Also has 625 sf in the finished basement. Find hardwood flooring throughout most of this expansive ranch. From the traditional Front door, enter to the Enclosed front porch w’ screened/glass. Then on to Formal Living Rm with hardwoods and large windows. A Full kitchen is through the swinging chef’s door. It's actually a kitchen/Dining room combo with large eating area. Mudroom/Laundry Room (with washer/dryer) off of kitchen also near the Powder room. This space has a rear exit to the driveway and private patio area. Off the Driveway when leaving your vehicle you ascend the steps to the more practical Main Entry access from 13th St & located off the elevated expansive Deck. This enters right into the very large Family room toward the rear of the house. The sleeping quarters have their own hallway off the Living room space. Master Bedroom, 2 additional bedrooms, Large hall bathroom. Off the kitchen you will find the stairs to descend to the surprisingly Large finished basement. Entertain in the finished portion with wet bar area and a big open room to use your imagination to fill. There are multiple storage areas; one on this half of the Basement and the larger storage the other side of the stairs with plenty of useful racks/shelves. Here you also find the utilities and (a toilet) in the corner which could easily be made into a 3rd bathroom for the home. Back outside you’ll enjoy the 6 car driveway w’ detached 2 Car Garage. So as for the Opportunities at 1225 Wells: keep this Property as a Ranch home or Add a second floor or Add a pool on the large backyard lot or Subdivide the lot for an additional property, Or just look at the new construction in the area. Great chance for a builder, investor, or anyone who wants the opportunity to design/build their own home while having all the luxuries of living in Conshohocken. Close to downtown Conshy w’ restaurants, shopping. 1 Block from Leeland Park - Less than 7/10 of a mile to SEPTA Spring Mill Station with service to Manayunk, Temple University, Center City. Colonial School District. SRT & Walking Trails. Easy access to the PA-Turnpike (I-276 and I-76), the Blue Route (I-476),(I-76), and the Northeast Extension to the Poconos (I-476 N). What would you want this slice of Conshohocken (located in Whitemarsh Township) to be for you?
Location
State PA
County Montgomery
Area Whitemarsh Twp (10665)
Zoning RESID
Rooms
Other Rooms Living Room, Dining Room, Bedroom 2, Bedroom 3, Kitchen, Family Room, Bedroom 1, Mud Room, Bathroom 1, Bathroom 2, Screened Porch
Basement Full
Main Level Bedrooms 3
Interior
Hot Water Natural Gas
Heating Baseboard - Hot Water
Cooling Window Unit(s)
Fireplaces Number 1
Fireplaces Type Brick
Equipment See Remarks
Furnishings No
Fireplace Y
Heat Source Natural Gas
Laundry Main Floor
Exterior
Garage Spaces 6.0
Waterfront N
Water Access N
Roof Type Architectural Shingle
Accessibility None
Parking Type Driveway
Total Parking Spaces 6
Garage N
Building
Story 1
Sewer Public Sewer
Water Public
Architectural Style Ranch/Rambler
Level or Stories 1
Additional Building Above Grade, Below Grade
New Construction N
Schools
Elementary Schools Ridge Park
Middle Schools Colonial
High Schools Plymouth Whitemarsh
School District Colonial
Others
Senior Community No
Tax ID 65-00-12715-009
Ownership Fee Simple
SqFt Source Assessor
Security Features 24 hour security,Exterior Cameras
Acceptable Financing Cash, FHA, VA, Conventional
Listing Terms Cash, FHA, VA, Conventional
Financing Cash,FHA,VA,Conventional
Special Listing Condition Standard
Read Less Info
Want to know what your home might be worth? Contact us for a FREE valuation!

Our team is ready to help you sell your home for the highest possible price ASAP

Bought with Brenda R Beiser • Redfin Corporation

"My job is to find and attract mastery-based agents to the office, protect the culture, and make sure everyone is happy! "







